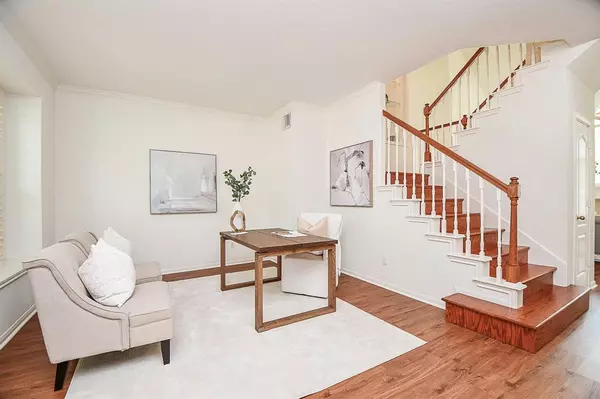$485,000
For more information regarding the value of a property, please contact us for a free consultation.
606 Wellington PT Houston, TX 77094
4 Beds
2.1 Baths
2,841 SqFt
Key Details
Property Type Single Family Home
Listing Status Sold
Purchase Type For Sale
Square Footage 2,841 sqft
Price per Sqft $170
Subdivision Green Trails Park
MLS Listing ID 85760167
Sold Date 07/31/24
Style Traditional
Bedrooms 4
Full Baths 2
Half Baths 1
HOA Fees $104/ann
HOA Y/N 1
Year Built 1995
Annual Tax Amount $9,221
Tax Year 2023
Lot Size 0.274 Acres
Acres 0.2739
Property Description
2-story GEM in the desirable Green Trails Park. Stunning curb appeal w/new landscape lighting welcomes you to a grand foyer, & flexible formal living/dining spaces w/plantation shutters & luxurious crown molding. Spacious family room w/soaring 2-story ceilings & cozy fireplace, flows effortlessly to the light breakfast space & Chef's island kitchen; boasting gorgeous dark wood cabinetry & elegant granite counters. 1st floor Primary Suite w/spa-like en-suite bath; features dual sinks, spa tub + separate shower, & huge walk-in closet. Upstairs game room, 3 guest bedrooms, & Hollywood bathroom for sharing. Also features pre-wired alarm, in-ground lawn sprinkler, rich wood style floors, & new electrical panel. Enormous backyard w/no back neighbors, home backs to green space. Long & private driveway leads to 3-car detached garage w/auto-opener. Fantastic neighborhood amenities include 2 pools w/tennis courts, splash pad, & 6 parks (closest <1/4mi away). Zoned to legendary Katy ISD schools.
Location
State TX
County Harris
Area Katy - Southeast
Rooms
Bedroom Description En-Suite Bath,Primary Bed - 1st Floor,Split Plan,Walk-In Closet
Other Rooms Breakfast Room, Family Room, Formal Dining, Formal Living, Gameroom Up, Utility Room in House
Master Bathroom Half Bath, Hollywood Bath, Primary Bath: Double Sinks, Primary Bath: Separate Shower, Primary Bath: Soaking Tub, Secondary Bath(s): Double Sinks, Secondary Bath(s): Tub/Shower Combo
Kitchen Breakfast Bar, Island w/ Cooktop, Kitchen open to Family Room, Walk-in Pantry
Interior
Interior Features Alarm System - Owned, Balcony, Crown Molding, Fire/Smoke Alarm, Formal Entry/Foyer, High Ceiling, Window Coverings
Heating Central Gas
Cooling Central Electric
Flooring Engineered Wood, Laminate, Tile
Fireplaces Number 1
Fireplaces Type Gaslog Fireplace
Exterior
Exterior Feature Back Green Space, Back Yard, Back Yard Fenced, Patio/Deck, Porch, Private Driveway, Sprinkler System, Subdivision Tennis Court
Garage Detached Garage
Garage Spaces 3.0
Garage Description Auto Garage Door Opener, Single-Wide Driveway
Roof Type Composition
Private Pool No
Building
Lot Description Subdivision Lot
Faces East
Story 2
Foundation Slab
Lot Size Range 1/4 Up to 1/2 Acre
Water Water District
Structure Type Brick,Cement Board
New Construction No
Schools
Elementary Schools Pattison Elementary School
Middle Schools Mcmeans Junior High School
High Schools Taylor High School (Katy)
School District 30 - Katy
Others
Senior Community No
Restrictions Deed Restrictions
Tax ID 117-980-001-0006
Ownership Full Ownership
Energy Description Ceiling Fans
Acceptable Financing Cash Sale, Conventional, FHA, VA
Tax Rate 1.9195
Disclosures Mud, Sellers Disclosure
Listing Terms Cash Sale, Conventional, FHA, VA
Financing Cash Sale,Conventional,FHA,VA
Special Listing Condition Mud, Sellers Disclosure
Read Less
Want to know what your home might be worth? Contact us for a FREE valuation!

Our team is ready to help you sell your home for the highest possible price ASAP

Bought with Corcoran Genesis






