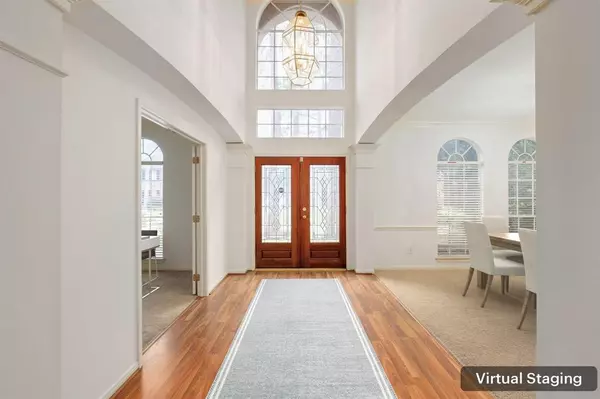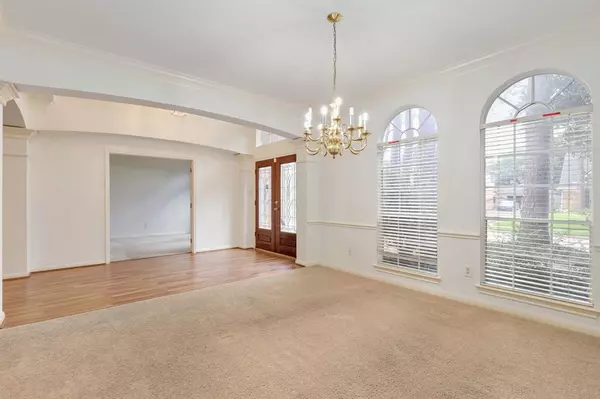$510,000
For more information regarding the value of a property, please contact us for a free consultation.
3818 Partridgeberry CT Houston, TX 77059
4 Beds
3.1 Baths
3,276 SqFt
Key Details
Property Type Single Family Home
Listing Status Sold
Purchase Type For Sale
Square Footage 3,276 sqft
Price per Sqft $149
Subdivision Pine Brook
MLS Listing ID 28329221
Sold Date 08/01/24
Style Other Style
Bedrooms 4
Full Baths 3
Half Baths 1
HOA Fees $57/ann
HOA Y/N 1
Year Built 1994
Annual Tax Amount $10,391
Tax Year 2023
Lot Size 9,273 Sqft
Acres 0.2129
Property Description
Move-in ready cul-de-sac home in Pine Brook w/ a community garden, basketball court, pool, tennis courts & quick access to HEB & Bay Oaks Country Club. The manicured lawn w/ sprawling shade trees & 2019 roof leads to a grand double door entry. Inside, a bright & open layout bathed in natural light features high ceilings & updates including new HVAC, water heater, fresh interior & kitchen cabinet paint. A French door office & formal dining flow into an expansive living room w/ a picturesque wall of windows & center fireplace. The well-appointed kitchen boasts a center island w/ cooktop, ample storage, butler's pantry, & a breakfast nook. The secluded primary suite offers a sunroom & a lavish en-suite bath w/ double sinks, tub, separate shower & walk-in closet. Upstairs, find a game room, 1 bed/bath suite, & 2 bedrooms sharing a full bath. The scenic backyard, surrounded by lush landscaping features a large stamped concrete patio, added deck & 2020 fence ideal for outdoor gatherings.
Location
State TX
County Harris
Area Clear Lake Area
Rooms
Bedroom Description Primary Bed - 1st Floor,Walk-In Closet
Other Rooms Den, Formal Dining, Formal Living, Gameroom Up, Home Office/Study, Living Area - 1st Floor, Utility Room in House
Master Bathroom Primary Bath: Double Sinks, Primary Bath: Separate Shower
Kitchen Island w/ Cooktop, Walk-in Pantry
Interior
Interior Features 2 Staircases, Alarm System - Owned, Fire/Smoke Alarm, High Ceiling
Heating Central Gas
Cooling Central Electric
Flooring Carpet, Laminate
Fireplaces Number 1
Fireplaces Type Gas Connections, Gaslog Fireplace
Exterior
Exterior Feature Back Yard Fenced, Sprinkler System, Subdivision Tennis Court
Garage Attached Garage
Garage Spaces 2.0
Garage Description Auto Garage Door Opener
Roof Type Composition
Private Pool No
Building
Lot Description Cul-De-Sac
Faces West
Story 2
Foundation Slab
Lot Size Range 0 Up To 1/4 Acre
Sewer Public Sewer
Water Public Water
Structure Type Brick
New Construction No
Schools
Elementary Schools Brookwood Elementary School
Middle Schools Space Center Intermediate School
High Schools Clear Lake High School
School District 9 - Clear Creek
Others
HOA Fee Include Recreational Facilities
Senior Community No
Restrictions Unknown
Tax ID 117-678-004-0042
Energy Description Attic Fan,Ceiling Fans
Acceptable Financing Cash Sale, Conventional, FHA, VA
Tax Rate 2.2789
Disclosures Sellers Disclosure
Listing Terms Cash Sale, Conventional, FHA, VA
Financing Cash Sale,Conventional,FHA,VA
Special Listing Condition Sellers Disclosure
Read Less
Want to know what your home might be worth? Contact us for a FREE valuation!

Our team is ready to help you sell your home for the highest possible price ASAP

Bought with Non-MLS






