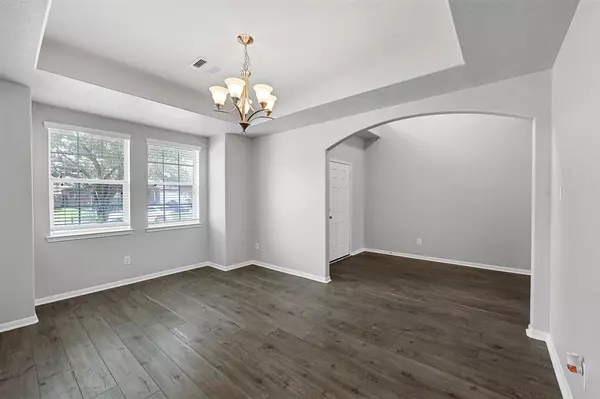$352,000
For more information regarding the value of a property, please contact us for a free consultation.
21630 Mid Peak WAY Katy, TX 77449
5 Beds
3.1 Baths
2,745 SqFt
Key Details
Property Type Single Family Home
Listing Status Sold
Purchase Type For Sale
Square Footage 2,745 sqft
Price per Sqft $128
Subdivision Mason Lakes
MLS Listing ID 27039148
Sold Date 08/02/24
Style Traditional
Bedrooms 5
Full Baths 3
Half Baths 1
HOA Fees $37/ann
HOA Y/N 1
Year Built 2013
Annual Tax Amount $9,104
Tax Year 2023
Lot Size 5,500 Sqft
Acres 0.1263
Property Description
Introducing 21630 Mid Peak Way, a stunning and spacious 5 Bedroom 3.5 Bathroom home with an alluring stone and brick exterior. Luxurious vinyl plank flooring covers the entire first floor with tile in wet areas. This beauty has high ceilings throughout but as you step inside, you'll be greeted by a grand 2-story ceiling foyer. To the right of this grand entrance a formal dining awaits perfect for hosting large dinners or simply convert into flex space. Home features an en-suite Master bedroom conveniently located on the ground floor. Generously sized kitchen showcases 42in cabinets, granite countertops and a breakfast area. Large windows adorn the family room bathing the space with an abundance of natural lighting. Upstairs has plush carpet throughout and tile in wet areas. You'll also discover a large game room, 4 spacious bedrooms and 2 full baths. Located near shopping and only minutes from 99 Grand Pkwy and i10. Don't miss the opportunity to make this exquisite property your own.
Location
State TX
County Harris
Area Katy - North
Rooms
Bedroom Description Primary Bed - 1st Floor,Walk-In Closet
Other Rooms Family Room, Formal Dining, Gameroom Up, Utility Room in House
Master Bathroom Half Bath, Primary Bath: Separate Shower, Primary Bath: Soaking Tub, Vanity Area
Kitchen Walk-in Pantry
Interior
Interior Features Prewired for Alarm System
Heating Central Gas
Cooling Central Electric
Flooring Vinyl Plank
Exterior
Garage Attached Garage
Garage Spaces 2.0
Roof Type Composition
Street Surface Concrete
Private Pool No
Building
Lot Description Subdivision Lot
Faces South
Story 2
Foundation Slab
Lot Size Range 0 Up To 1/4 Acre
Water Water District
Structure Type Brick,Stone
New Construction No
Schools
Elementary Schools Golbow Elementary School
Middle Schools Mcdonald Junior High School
High Schools Paetow High School
School District 30 - Katy
Others
Senior Community No
Restrictions Deed Restrictions
Tax ID 128-572-004-0032
Acceptable Financing Cash Sale, Conventional, FHA, VA
Tax Rate 2.4488
Disclosures Mud, Sellers Disclosure
Listing Terms Cash Sale, Conventional, FHA, VA
Financing Cash Sale,Conventional,FHA,VA
Special Listing Condition Mud, Sellers Disclosure
Read Less
Want to know what your home might be worth? Contact us for a FREE valuation!

Our team is ready to help you sell your home for the highest possible price ASAP

Bought with Epique Realty LLC






