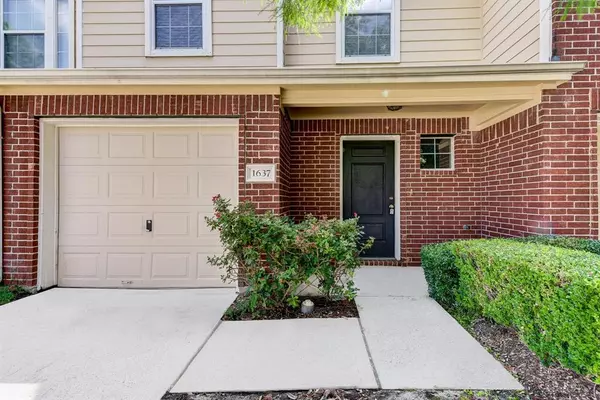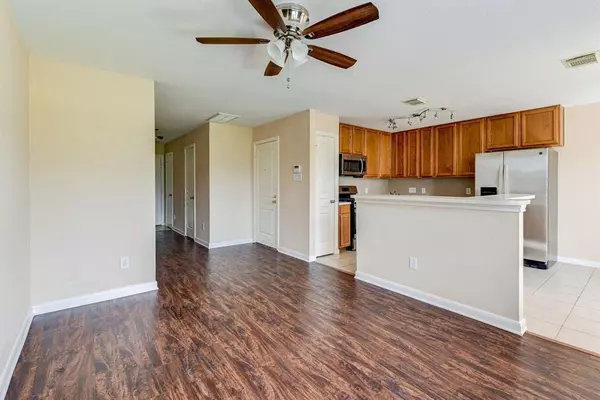$219,000
For more information regarding the value of a property, please contact us for a free consultation.
1637 Grable Cove LN Spring, TX 77379
2 Beds
2.1 Baths
1,313 SqFt
Key Details
Property Type Townhouse
Sub Type Townhouse
Listing Status Sold
Purchase Type For Sale
Square Footage 1,313 sqft
Price per Sqft $156
Subdivision Havenwood
MLS Listing ID 72121152
Sold Date 08/05/24
Style Traditional
Bedrooms 2
Full Baths 2
Half Baths 1
HOA Fees $285/mo
Year Built 2006
Annual Tax Amount $5,085
Tax Year 2023
Lot Size 2,275 Sqft
Property Description
Stunning townhouse located on a cul-de-sac within the esteemed master-planned community of Gleannloch Farms. This 2-story very well maintained home features 2 bedrooms, 2 full baths, and a half bath, along with a garage, laundry room upstairs and spacious closets. The kitchen is roomy and boasts stainless steel appliances, pantry and upgraded light fixtures. FRIDGE/WASHER/DRYER come with the house. Upstairs, you'll find vaulted ceilings. Enjoy the privacy of the fenced backyard, which backs onto a greenbelt. The maintenance fee covers lawn care and grants access to the area pool. Close to schools, shopping, restaurants, parks and more. Just minutes away from Highway 99 and 249. Don't miss out on seeing this lovely home - it exudes even more beauty when seen in person!
Location
State TX
County Harris
Area Spring/Klein/Tomball
Rooms
Bedroom Description All Bedrooms Up,En-Suite Bath,Split Plan
Other Rooms Living Area - 1st Floor, Utility Room in House
Master Bathroom Half Bath, Primary Bath: Tub/Shower Combo, Secondary Bath(s): Tub/Shower Combo
Kitchen Kitchen open to Family Room, Pantry
Interior
Interior Features Fire/Smoke Alarm, Prewired for Alarm System, Refrigerator Included
Heating Central Gas
Cooling Central Electric
Flooring Carpet, Tile
Appliance Dryer Included, Full Size, Refrigerator, Washer Included
Exterior
Exterior Feature Clubhouse, Fenced, Front Green Space, Patio/Deck
Garage Attached Garage
Garage Spaces 1.0
Roof Type Composition
Parking Type Additional Parking, Auto Garage Door Opener, Garage Parking
Private Pool No
Building
Story 2
Unit Location Cul-De-Sac
Entry Level All Levels
Foundation Slab
Water Water District
Structure Type Brick,Cement Board
New Construction No
Schools
Elementary Schools Frank Elementary School
Middle Schools Doerre Intermediate School
High Schools Klein Cain High School
School District 32 - Klein
Others
HOA Fee Include Exterior Building,Grounds,Recreational Facilities
Senior Community No
Tax ID 128-971-001-0039
Ownership Full Ownership
Energy Description Ceiling Fans
Acceptable Financing Cash Sale, Conventional, FHA
Tax Rate 2.1396
Disclosures Mud, Sellers Disclosure
Listing Terms Cash Sale, Conventional, FHA
Financing Cash Sale,Conventional,FHA
Special Listing Condition Mud, Sellers Disclosure
Read Less
Want to know what your home might be worth? Contact us for a FREE valuation!

Our team is ready to help you sell your home for the highest possible price ASAP

Bought with eXp Realty LLC






