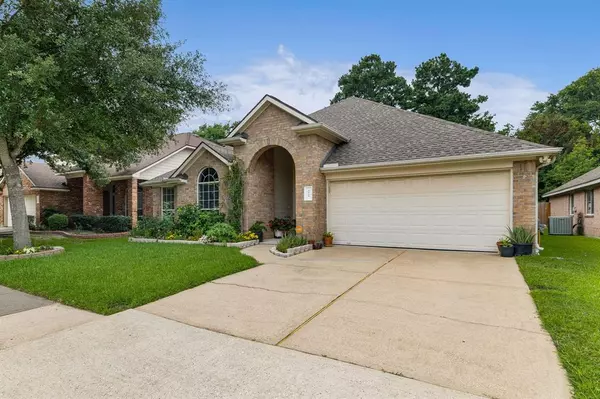$349,000
For more information regarding the value of a property, please contact us for a free consultation.
3026 Lemmingham DR Spring, TX 77388
3 Beds
2 Baths
2,540 SqFt
Key Details
Property Type Single Family Home
Listing Status Sold
Purchase Type For Sale
Square Footage 2,540 sqft
Price per Sqft $135
Subdivision Middlecreek Village
MLS Listing ID 57861511
Sold Date 08/05/24
Style Traditional
Bedrooms 3
Full Baths 2
HOA Fees $37/ann
HOA Y/N 1
Year Built 2005
Annual Tax Amount $6,555
Tax Year 2023
Lot Size 6,324 Sqft
Acres 0.1452
Property Description
Welcome to your charming one-story retreat in Middlecreek Village! This home, recently renovated with fresh paint and flooring, boasts three bedrooms, two baths, an office, and a game room, all designed to fulfill your every need. Step inside to discover high ceilings and an open floor plan, enhanced by a built-in fireplace, infusing the space with charm and warmth. The chef's kitchen showcases premium 42" cabinets and ample corian countertop space, perfect for culinary endeavors. Relax in the sunroom, offering tranquil views of the lush green yard and providing a secluded escape with no rear neighbors in sight. Experience added convenience with a whole-home water softening system and sprinkler system. Benefit from the prime location, within walking distance to an elementary school, neighborhood playground, and lake. With effortless access to major roads, restaurants, shopping centers, and tech hubs in Houston, this home offers the perfect harmony of tranquility and convenience.
Location
State TX
County Harris
Area Spring/Klein
Rooms
Bedroom Description All Bedrooms Down
Other Rooms 1 Living Area, Gameroom Up, Home Office/Study, Sun Room
Master Bathroom Primary Bath: Double Sinks, Primary Bath: Separate Shower
Kitchen Pantry
Interior
Interior Features High Ceiling
Heating Central Electric
Cooling Central Electric
Flooring Carpet, Tile
Fireplaces Number 1
Exterior
Parking Features Attached Garage
Garage Spaces 2.0
Roof Type Composition
Private Pool No
Building
Lot Description Cleared, Subdivision Lot
Story 1
Foundation Slab
Lot Size Range 0 Up To 1/4 Acre
Sewer Public Sewer
Water Public Water
Structure Type Brick
New Construction No
Schools
Elementary Schools Haude Elementary School
Middle Schools Strack Intermediate School
High Schools Klein Collins High School
School District 32 - Klein
Others
Senior Community No
Restrictions Deed Restrictions
Tax ID 127-189-001-0004
Acceptable Financing Cash Sale, Conventional, FHA, VA
Tax Rate 2.1445
Disclosures Mud, Sellers Disclosure
Listing Terms Cash Sale, Conventional, FHA, VA
Financing Cash Sale,Conventional,FHA,VA
Special Listing Condition Mud, Sellers Disclosure
Read Less
Want to know what your home might be worth? Contact us for a FREE valuation!

Our team is ready to help you sell your home for the highest possible price ASAP

Bought with Exceed Realty LLC





