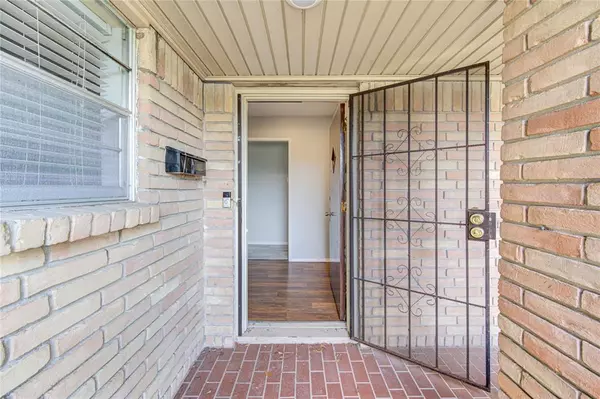$279,000
For more information regarding the value of a property, please contact us for a free consultation.
7911 Fondren RD Houston, TX 77074
3 Beds
2 Baths
2,186 SqFt
Key Details
Property Type Single Family Home
Listing Status Sold
Purchase Type For Sale
Square Footage 2,186 sqft
Price per Sqft $127
Subdivision Sharpstown Sec 02
MLS Listing ID 60091396
Sold Date 08/14/24
Style Traditional
Bedrooms 3
Full Baths 2
Year Built 1961
Annual Tax Amount $4,493
Tax Year 2023
Lot Size 9,750 Sqft
Acres 0.2238
Property Description
Welcome to this beautifully updated 3-bedroom, 2-bathroom home spanning 2,186 square feet. Nestled conveniently with easy access to Highway 59 and Beltway 8, this property seamlessly blends modern convenience with timeless charm.
Underground plumbing has been replaced with PVC pipes & the interior of this home has undergone extensive updates, including a complete interior paint job that enhances the spaciousness and modern appeal of each room. The heart of the home is its welcoming living spaces, perfect for both relaxing and entertaining. The living room boasts ample natural light, creating a bright and inviting atmosphere.
The kitchen, a chef's delight, features original countertops that add a unique charm and character to the space. With plenty of counter space and storage, meal preparation becomes a joy rather than a chore.
Don't miss out on the opportunity to make this charming and updated home your own. Schedule your private showing today
Location
State TX
County Harris
Area Sharpstown Area
Rooms
Bedroom Description All Bedrooms Down,Primary Bed - 1st Floor,Walk-In Closet
Other Rooms Family Room, Living Area - 1st Floor, Living/Dining Combo
Master Bathroom Primary Bath: Shower Only, Secondary Bath(s): Tub/Shower Combo
Kitchen Breakfast Bar, Kitchen open to Family Room
Interior
Heating Central Gas
Cooling Central Electric
Flooring Laminate, Tile
Exterior
Exterior Feature Back Yard, Back Yard Fenced, Fully Fenced, Sprinkler System
Garage Attached Garage
Garage Spaces 2.0
Roof Type Composition
Street Surface Concrete
Private Pool No
Building
Lot Description Subdivision Lot
Faces North
Story 1
Foundation Slab
Lot Size Range 0 Up To 1/4 Acre
Sewer Public Sewer
Water Public Water
Structure Type Brick,Wood
New Construction No
Schools
Elementary Schools Sutton Elementary School
Middle Schools Long Middle School (Houston)
High Schools Sharpstown High School
School District 27 - Houston
Others
Senior Community No
Restrictions Deed Restrictions
Tax ID 088-258-000-0055
Acceptable Financing Cash Sale, Conventional, FHA
Tax Rate 2.0948
Disclosures Sellers Disclosure
Listing Terms Cash Sale, Conventional, FHA
Financing Cash Sale,Conventional,FHA
Special Listing Condition Sellers Disclosure
Read Less
Want to know what your home might be worth? Contact us for a FREE valuation!

Our team is ready to help you sell your home for the highest possible price ASAP

Bought with NB Elite Realty






