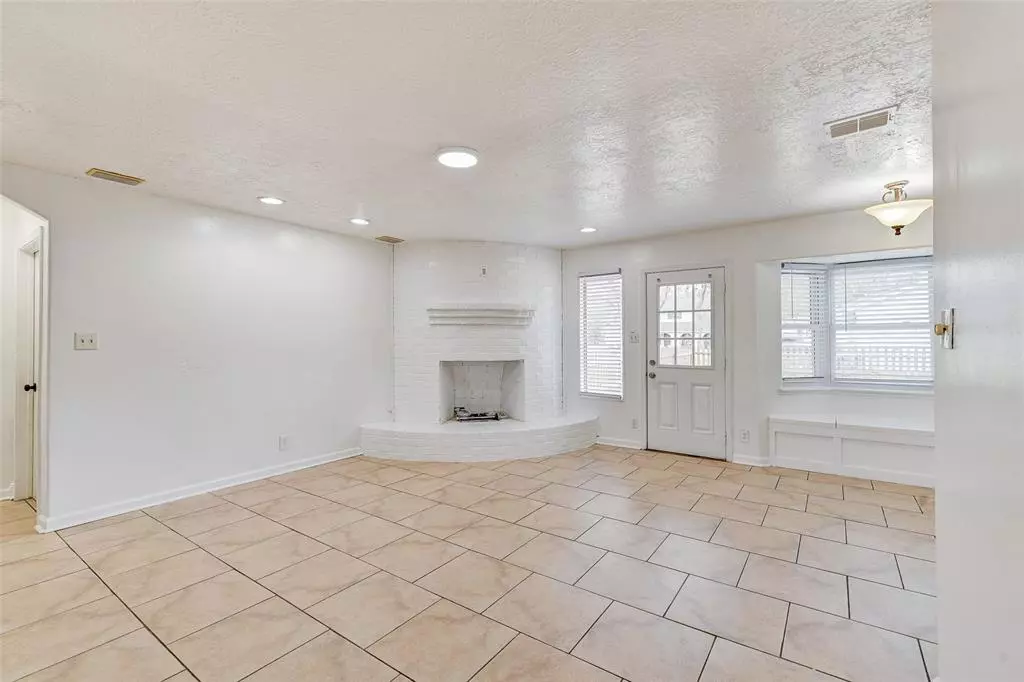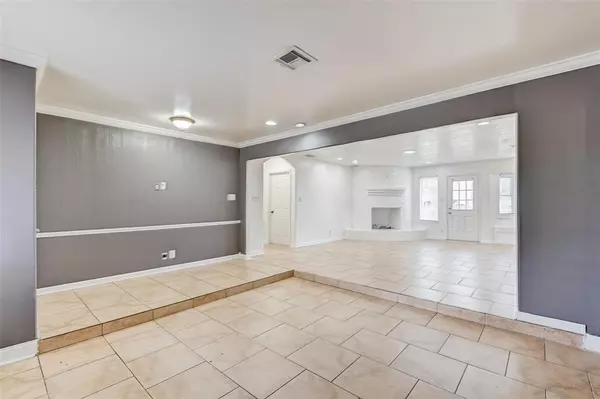$204,900
For more information regarding the value of a property, please contact us for a free consultation.
5918 Darkwood DR Houston, TX 77088
4 Beds
2 Baths
1,589 SqFt
Key Details
Property Type Single Family Home
Listing Status Sold
Purchase Type For Sale
Square Footage 1,589 sqft
Price per Sqft $114
Subdivision Inwood Forest Sec 03
MLS Listing ID 8036576
Sold Date 08/19/24
Style Traditional
Bedrooms 4
Full Baths 2
HOA Fees $29/ann
HOA Y/N 1
Year Built 1969
Annual Tax Amount $4,945
Tax Year 2023
Lot Size 8,400 Sqft
Acres 0.1928
Property Description
This beautiful home is PRICED TO SELL. LOW TAXES! Located on an oversized corner lot & cul-de-sac in the Inwood Forest subdivision. Easy access to I-45 and Hwy 290. This home includes a spacious and open concept living and dining area, low maintenance tile and vinyl plank flooring (no carpet), Granite counters in kitchen and bathroom, 4 spacious bedrooms and 2 bathrooms, including 2 car garage, and fenced in back yard. HVAC replaced 11/2018 (still under warranty) and Water Heater replaced in 9/2022. Flood Insurance policy is required for this home. Room sizes are approximate, buyers responsible for verifying.
Location
State TX
County Harris
Area Northwest Houston
Interior
Heating Central Electric
Cooling Central Electric
Fireplaces Number 1
Exterior
Parking Features Attached Garage
Garage Spaces 2.0
Roof Type Composition
Private Pool No
Building
Lot Description Corner
Story 1
Foundation Slab
Lot Size Range 0 Up To 1/4 Acre
Sewer Public Sewer
Water Public Water
Structure Type Brick
New Construction No
Schools
Elementary Schools Smith Academy
Middle Schools Hoffman Middle School
High Schools Eisenhower High School
School District 1 - Aldine
Others
Senior Community No
Restrictions Deed Restrictions
Tax ID 100-098-000-0021
Acceptable Financing Cash Sale, Conventional, VA
Tax Rate 2.1982
Disclosures Sellers Disclosure
Listing Terms Cash Sale, Conventional, VA
Financing Cash Sale,Conventional,VA
Special Listing Condition Sellers Disclosure
Read Less
Want to know what your home might be worth? Contact us for a FREE valuation!

Our team is ready to help you sell your home for the highest possible price ASAP

Bought with JLA Realty






