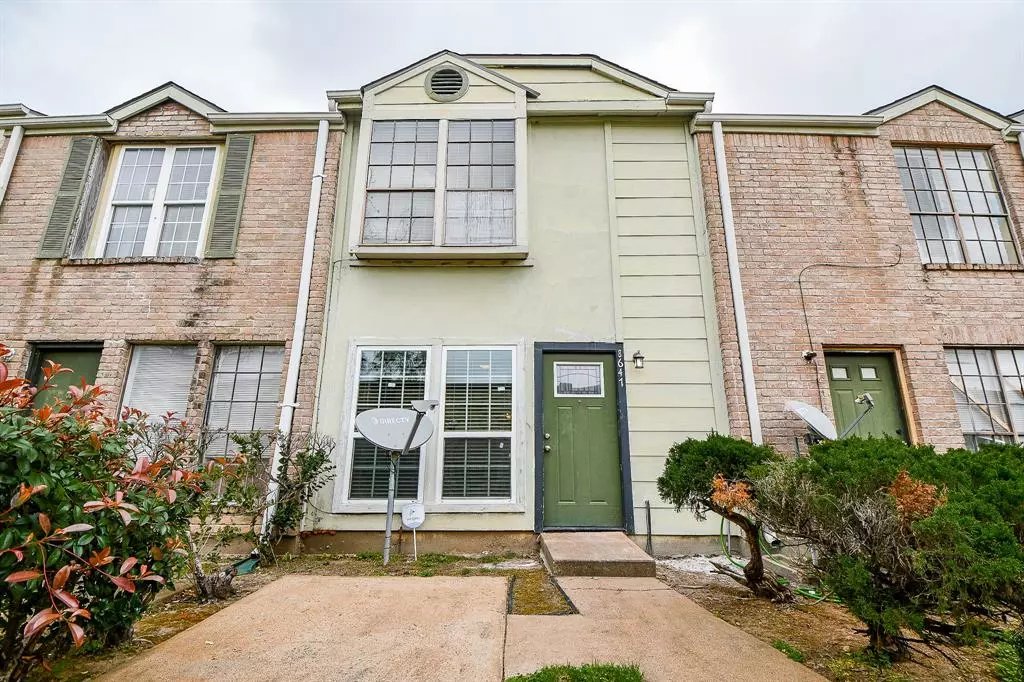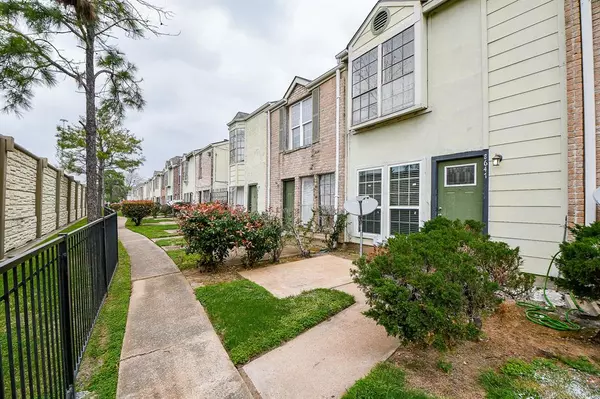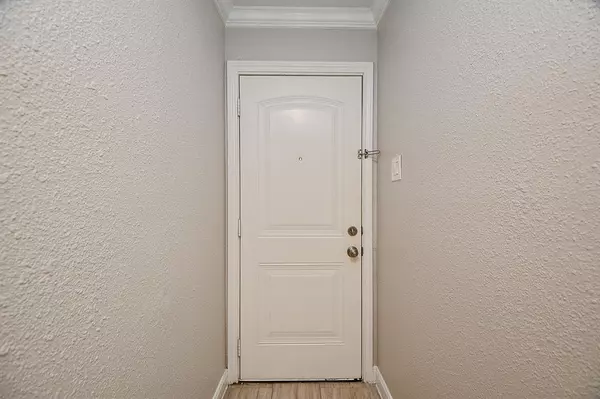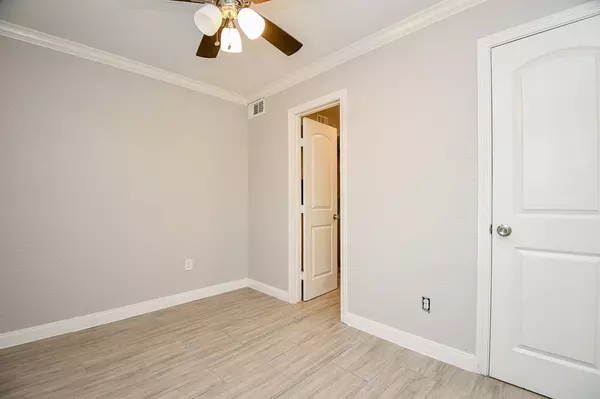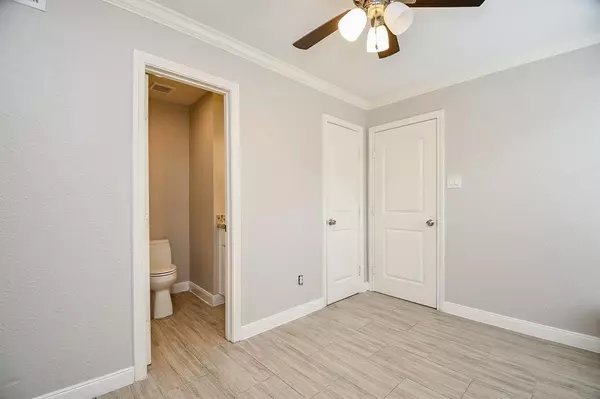$134,900
For more information regarding the value of a property, please contact us for a free consultation.
8647 Victorian Village DR Houston, TX 77071
3 Beds
2 Baths
1,120 SqFt
Key Details
Property Type Condo
Sub Type Condominium
Listing Status Sold
Purchase Type For Sale
Square Footage 1,120 sqft
Price per Sqft $120
Subdivision Village Fondren Condo
MLS Listing ID 81420292
Sold Date 08/16/24
Style Traditional
Bedrooms 3
Full Baths 2
HOA Fees $336/mo
Year Built 1983
Property Description
Beautiful two-story condo updated with tile floors throughout! Easy entrance through the back gate, leading you through a cozy patio and straight to the back door. Upon entering, to your left is a bedroom with its own convenient en suite bathroom featuring granite counters and an elegant tiled standing shower. Continue down the hall and you'll reach a breakfast nook strategically placed next to the open kitchen. Stainless steel appliances and ample cabinet space. Through the transom window, you can peer into the living room revealing a breakfast bar sitting under traditional pendant lighting. The spacious living room also features a wood-burning chimney and a remote-controlled ceiling fan/light fixture. This is where you'll find the frontdoor leading to a front patio perfect for placing your grill. Upstairs, you'll find a secondary bedroom and the primary bedroom which showcases high ceilings and a large walk-in closet. Conveniently located off of Beltway 8. Come see it today!
Location
State TX
County Harris
Area Brays Oaks
Rooms
Bedroom Description 1 Bedroom Down - Not Primary BR,En-Suite Bath,Primary Bed - 2nd Floor,Walk-In Closet
Other Rooms 1 Living Area, Living Area - 1st Floor, Utility Room in House
Master Bathroom Full Secondary Bathroom Down, Primary Bath: Shower Only, Secondary Bath(s): Shower Only
Kitchen Breakfast Bar, Kitchen open to Family Room, Pantry
Interior
Interior Features Refrigerator Included
Heating Central Electric
Cooling Central Electric
Flooring Laminate, Tile
Fireplaces Number 1
Fireplaces Type Wood Burning Fireplace
Appliance Electric Dryer Connection, Refrigerator, Washer Included
Dryer Utilities 1
Laundry Utility Rm in House
Exterior
Exterior Feature Front Yard, Patio/Deck
Carport Spaces 1
Roof Type Composition
Street Surface Concrete
Private Pool No
Building
Faces Southwest
Story 2
Entry Level Levels 1 and 2
Foundation Slab
Sewer Public Sewer
Water Public Water
Structure Type Vinyl,Wood
New Construction No
Schools
Elementary Schools Gross Elementary School
Middle Schools Welch Middle School
High Schools Westbury High School
School District 27 - Houston
Others
Pets Allowed Not Allowed
HOA Fee Include Exterior Building,Grounds,Limited Access Gates,Recreational Facilities,Trash Removal
Senior Community No
Tax ID 115-821-014-0003
Energy Description Ceiling Fans
Acceptable Financing Cash Sale, Conventional
Disclosures Sellers Disclosure
Listing Terms Cash Sale, Conventional
Financing Cash Sale,Conventional
Special Listing Condition Sellers Disclosure
Pets Allowed Not Allowed
Read Less
Want to know what your home might be worth? Contact us for a FREE valuation!

Our team is ready to help you sell your home for the highest possible price ASAP

Bought with Mark Dimas Properties

