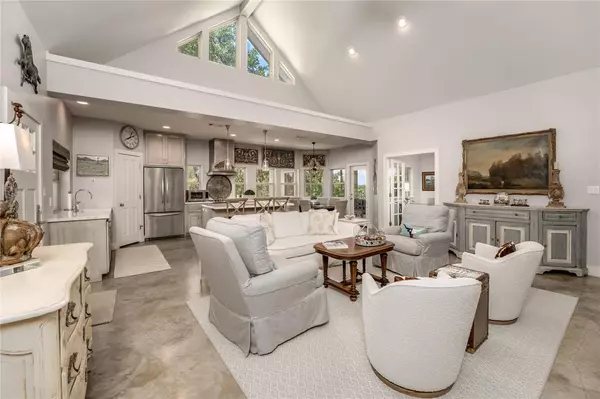$1,950,000
For more information regarding the value of a property, please contact us for a free consultation.
335 Days End LN Round Top, TX 78954
2 Beds
2 Baths
1,474 SqFt
Key Details
Property Type Single Family Home
Sub Type Free Standing
Listing Status Sold
Purchase Type For Sale
Square Footage 1,474 sqft
Price per Sqft $1,255
Subdivision Round Top Oaks
MLS Listing ID 88480077
Sold Date 08/20/24
Style Traditional
Bedrooms 2
Full Baths 2
Year Built 2013
Annual Tax Amount $19,138
Tax Year 2024
Lot Size 4.729 Acres
Acres 4.729
Property Description
Rarely does a beautiful home in Round Top Oaks come onto the market. This property, surrounded by century old live oaks is on a steep bluff which cascades down to Cummins Creek (all within town limits) a short distance to all the fine restaurants, shopping, art galleries and the excitement. Built on top of the bluff, the back of the home cantilevers out with wonderful "treehouse" views of nature. The open concept floorplan features LR/DR/Kitchen, huge marble island with additional seating, and the adjacent 313 sf screen-in porch lets in loads of natural light. Low maintenance polish concrete floors, built-ins, high ceilings, easy flow of space to the 2 bedrooms plus study, two full baths, large closets, additional outdoor living area provides all the room you need for full time living or as a secondary home. Utilities include private 340' deep well (public water also available), on-site septic, irrigation system, separate storage building/workshop/garage makes this a MUST SEE property!
Location
State TX
County Fayette
Rooms
Bedroom Description All Bedrooms Down,En-Suite Bath,Walk-In Closet
Other Rooms 1 Living Area, Home Office/Study, Kitchen/Dining Combo, Sun Room, Utility Room in House
Master Bathroom Primary Bath: Double Sinks, Primary Bath: Separate Shower, Primary Bath: Soaking Tub, Secondary Bath(s): Tub/Shower Combo, Vanity Area
Kitchen Island w/o Cooktop, Kitchen open to Family Room, Pantry, Pots/Pans Drawers
Interior
Interior Features Dryer Included, Fire/Smoke Alarm, High Ceiling, Refrigerator Included, Washer Included, Water Softener - Owned, Window Coverings
Heating Central Electric
Cooling Central Electric
Flooring Concrete
Exterior
Parking Features Detached Garage
Garage Description Additional Parking, Single-Wide Driveway
Improvements Auxiliary Building,Storage Shed
Private Pool No
Building
Lot Description Cleared, Wooded
Faces North
Story 1
Foundation Slab on Builders Pier
Lot Size Range 2 Up to 5 Acres
Sewer Septic Tank
Water Aerobic, Public Water, Water District, Well
New Construction No
Schools
Elementary Schools Round Top-Carmine Elementary School
Middle Schools Round Top-Carmine High School
High Schools Round Top-Carmine High School
School District 206 - Round Top-Carmine
Others
Senior Community No
Restrictions Build Line Restricted,Deed Restrictions,Zoning
Tax ID R57767
Energy Description Ceiling Fans,Digital Program Thermostat,High-Efficiency HVAC,Insulated/Low-E windows,North/South Exposure
Acceptable Financing Cash Sale, Conventional
Tax Rate 1.22
Disclosures No Disclosures
Listing Terms Cash Sale, Conventional
Financing Cash Sale,Conventional
Special Listing Condition No Disclosures
Read Less
Want to know what your home might be worth? Contact us for a FREE valuation!

Our team is ready to help you sell your home for the highest possible price ASAP

Bought with Compass RE Texas, LLC - Memorial





