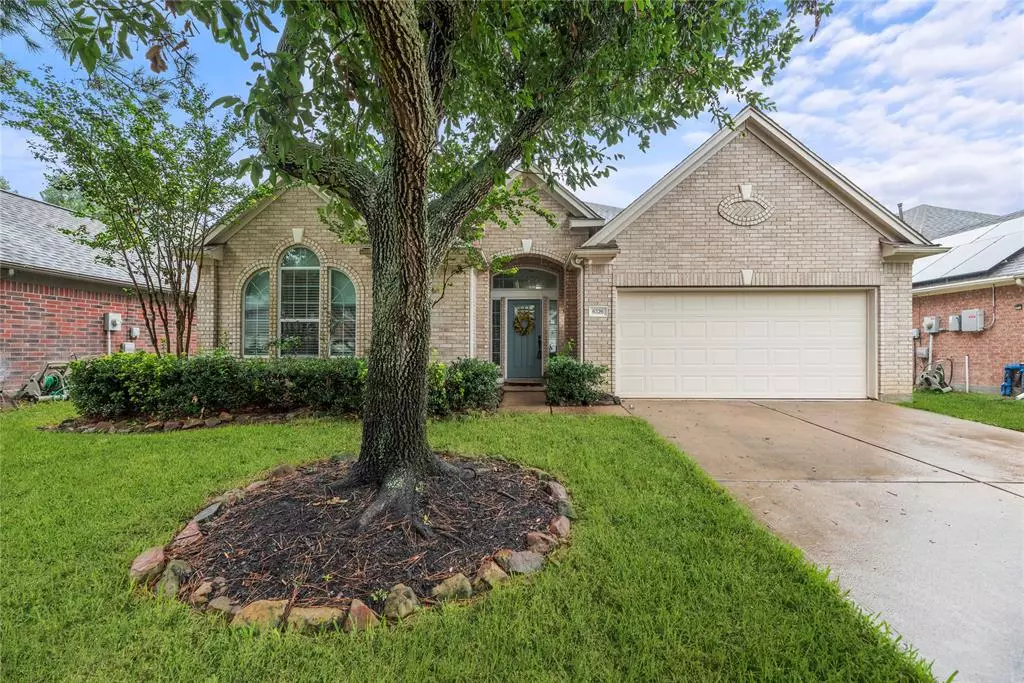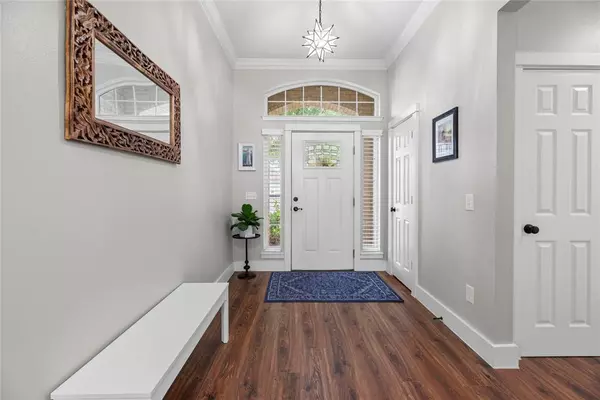$369,000
For more information regarding the value of a property, please contact us for a free consultation.
6326 Deep Canyon DR Katy, TX 77450
4 Beds
2 Baths
2,189 SqFt
Key Details
Property Type Single Family Home
Listing Status Sold
Purchase Type For Sale
Square Footage 2,189 sqft
Price per Sqft $168
Subdivision Canyon Gate Cinco Ranch
MLS Listing ID 23859226
Sold Date 08/21/24
Style Traditional
Bedrooms 4
Full Baths 2
HOA Fees $116/ann
HOA Y/N 1
Year Built 1999
Annual Tax Amount $6,784
Tax Year 2023
Lot Size 6,621 Sqft
Acres 0.152
Property Description
Welcome home to this beautiful, light and bright, well cared for home in the popular subdivision of Canyon Gate. Updated throughout with neutral colors and tasteful decor.This four bedroom, 2 bath home features three bedrooms clustered together that share a beautiful updated bathroom with double sink vanity. The kitchen features upgraded honed granite counter tops, white cabinets, stainless steel sink, stainless steel gas top range and an island that makes dinner prep easy.Formal dining off the kitchen currently being used as a study area w bead board surround. Primary bed and bathroom have also been updated. Come see to appreciate the meticulous care of this home and your chance to be the lucky new buyers! Canyon Gate offers a 24 hour manned-gate entrance.Amenities include tennis,pickle ball & basketball courts, pool, clubhouse, walking trails, etc.Conveniently located within walking distance to Katy ISD elementary and Junior high schools.Great location for commuting routes/shopping.
Location
State TX
County Fort Bend
Area Katy - Southeast
Rooms
Bedroom Description All Bedrooms Down,Walk-In Closet
Other Rooms 1 Living Area, Breakfast Room, Family Room, Formal Dining, Kitchen/Dining Combo, Utility Room in House
Master Bathroom Primary Bath: Double Sinks, Primary Bath: Separate Shower, Primary Bath: Soaking Tub
Kitchen Island w/o Cooktop, Kitchen open to Family Room
Interior
Interior Features Fire/Smoke Alarm, High Ceiling, Window Coverings
Heating Central Gas
Cooling Central Electric
Flooring Carpet, Laminate
Fireplaces Number 1
Fireplaces Type Gaslog Fireplace
Exterior
Exterior Feature Back Yard, Back Yard Fenced, Sprinkler System, Subdivision Tennis Court
Garage Attached Garage
Garage Spaces 2.0
Garage Description Auto Garage Door Opener
Roof Type Composition
Street Surface Concrete,Curbs,Gutters
Accessibility Manned Gate
Private Pool No
Building
Lot Description Subdivision Lot
Story 1
Foundation Slab
Lot Size Range 0 Up To 1/4 Acre
Water Water District
Structure Type Brick
New Construction No
Schools
Elementary Schools Creech Elementary School
Middle Schools Beck Junior High School
High Schools Cinco Ranch High School
School District 30 - Katy
Others
HOA Fee Include Clubhouse,On Site Guard,Recreational Facilities
Senior Community No
Restrictions Deed Restrictions
Tax ID 2251-02-006-0260-914
Energy Description Attic Vents,Ceiling Fans,High-Efficiency HVAC
Acceptable Financing Cash Sale, Conventional, FHA, VA
Tax Rate 2.3136
Disclosures Mud, Other Disclosures, Sellers Disclosure
Listing Terms Cash Sale, Conventional, FHA, VA
Financing Cash Sale,Conventional,FHA,VA
Special Listing Condition Mud, Other Disclosures, Sellers Disclosure
Read Less
Want to know what your home might be worth? Contact us for a FREE valuation!

Our team is ready to help you sell your home for the highest possible price ASAP

Bought with eXp Realty LLC






