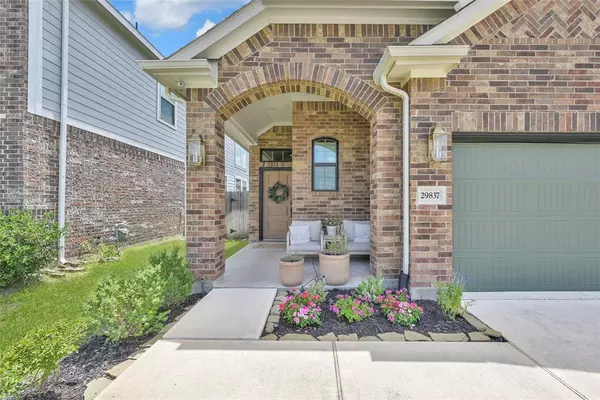$350,000
For more information regarding the value of a property, please contact us for a free consultation.
29837 Dovetail Bluff LN Spring, TX 77386
3 Beds
2 Baths
1,746 SqFt
Key Details
Property Type Single Family Home
Listing Status Sold
Purchase Type For Sale
Square Footage 1,746 sqft
Price per Sqft $194
Subdivision Wrights Landing At Legends Trace 03
MLS Listing ID 28708424
Sold Date 08/28/24
Style Traditional
Bedrooms 3
Full Baths 2
HOA Fees $50/ann
HOA Y/N 1
Year Built 2019
Annual Tax Amount $7,020
Tax Year 2023
Lot Size 4,888 Sqft
Acres 0.1122
Property Description
Discover the perfect blend of rustic charm & modern comfort in this beautiful 3/2 farmhouse home! Upon entry, you're greeted by an open-concept living space with natural lighting & modern finishes. The kitchen boasts sleek black cabinetry, granite counters, herringbone tile backsplash & a spacious island along with extra bar seating perfect for family gatherings or entertaining guests! The master suite provides a peaceful oasis with walk-in closet & luxurious en-suite bathroom featuring a soaking tub & separate shower. Additional BRs with new flooring offers versatility for guests, home office, or hobbies. Upgrades include smart appliances, water filter system, fixtures, flooring & MORE! Large backyard offers a covered patio with plenty of space for entertaining or family fun! Easy access to Hwy 99/i45, residents enjoy proximity to great shopping, dining, parks, & top rated schools. Don't miss this opportunity to make this charming property your new home. Schedule a showing today!
Location
State TX
County Montgomery
Area Spring Northeast
Rooms
Bedroom Description All Bedrooms Down,En-Suite Bath,Primary Bed - 1st Floor,Split Plan,Walk-In Closet
Other Rooms Breakfast Room, Family Room, Living Area - 1st Floor, Utility Room in House
Master Bathroom Primary Bath: Double Sinks, Primary Bath: Separate Shower, Vanity Area
Kitchen Breakfast Bar, Island w/o Cooktop, Kitchen open to Family Room, Pantry
Interior
Interior Features Dryer Included, Refrigerator Included, Washer Included
Heating Central Gas
Cooling Central Electric
Flooring Laminate, Stone, Tile
Exterior
Exterior Feature Sprinkler System
Garage Attached Garage
Garage Spaces 2.0
Garage Description Auto Garage Door Opener, Double-Wide Driveway
Roof Type Composition
Street Surface Concrete,Curbs,Gutters
Private Pool No
Building
Lot Description Subdivision Lot
Story 1
Foundation Slab
Lot Size Range 0 Up To 1/4 Acre
Builder Name Chesmar
Water Water District
Structure Type Brick,Cement Board,Wood
New Construction No
Schools
Elementary Schools Bradley Elementary School (Conroe)
Middle Schools York Junior High School
High Schools Grand Oaks High School
School District 11 - Conroe
Others
Senior Community No
Restrictions Deed Restrictions
Tax ID 6887-03-15900
Energy Description Ceiling Fans,Digital Program Thermostat,Energy Star Appliances,Energy Star/CFL/LED Lights,Insulated/Low-E windows
Tax Rate 2.6757
Disclosures Mud, Sellers Disclosure
Special Listing Condition Mud, Sellers Disclosure
Read Less
Want to know what your home might be worth? Contact us for a FREE valuation!

Our team is ready to help you sell your home for the highest possible price ASAP

Bought with Keller Williams Realty The Woodlands






