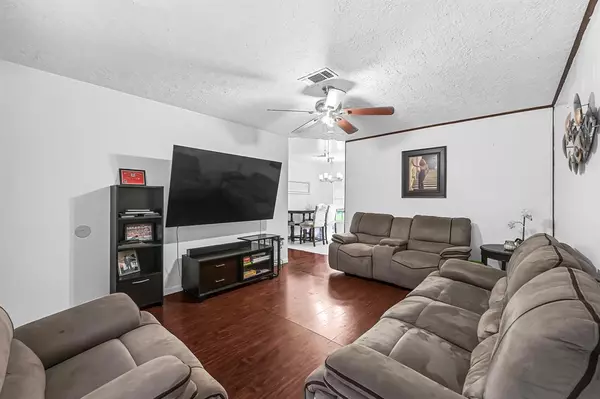$165,000
For more information regarding the value of a property, please contact us for a free consultation.
4810 Debeney DR Houston, TX 77039
3 Beds
1 Bath
1,275 SqFt
Key Details
Property Type Single Family Home
Listing Status Sold
Purchase Type For Sale
Square Footage 1,275 sqft
Price per Sqft $129
Subdivision Eastex Fwy Forest Sec 02
MLS Listing ID 56139303
Sold Date 08/23/24
Style Traditional
Bedrooms 3
Full Baths 1
Year Built 1961
Annual Tax Amount $3,189
Tax Year 2023
Lot Size 6,600 Sqft
Acres 0.1515
Property Description
Discover the charm of this delightful 3-bedroom, 1-bathroom home, a true must-see! Located conveniently near the 59 freeway, this home offers easy access to shopping centers and popular restaurants, making everyday living a breeze. Step into a spacious living room perfect for relaxation and gatherings. The cozy kitchen, complete with a dining area, invites culinary creativity and enjoyable meals. Outside, the ample backyard space is ideal for entertaining, gardening, or simply unwinding in your private oasis. Whether you’re a starting out, or looking to downsize, this home is perfect for any lifestyle. Embrace the comfort, convenience, and endless possibilities this property offers. Don’t miss your chance to make it yours!
Location
State TX
County Harris
Area Aldine Area
Rooms
Bedroom Description All Bedrooms Down
Other Rooms Living Area - 1st Floor
Interior
Heating Central Gas
Cooling Central Electric
Exterior
Garage None
Roof Type Composition
Private Pool No
Building
Lot Description Subdivision Lot
Story 1
Foundation Slab
Lot Size Range 1/4 Up to 1/2 Acre
Water Water District
Structure Type Wood
New Construction No
Schools
Elementary Schools Oleson Elementary School
Middle Schools Mead Middle School
High Schools Macarthur High School (Aldine)
School District 1 - Aldine
Others
Senior Community No
Restrictions Deed Restrictions
Tax ID 092-132-000-0025
Acceptable Financing Cash Sale, Conventional
Tax Rate 2.5948
Disclosures Sellers Disclosure
Listing Terms Cash Sale, Conventional
Financing Cash Sale,Conventional
Special Listing Condition Sellers Disclosure
Read Less
Want to know what your home might be worth? Contact us for a FREE valuation!

Our team is ready to help you sell your home for the highest possible price ASAP

Bought with Real Properties






