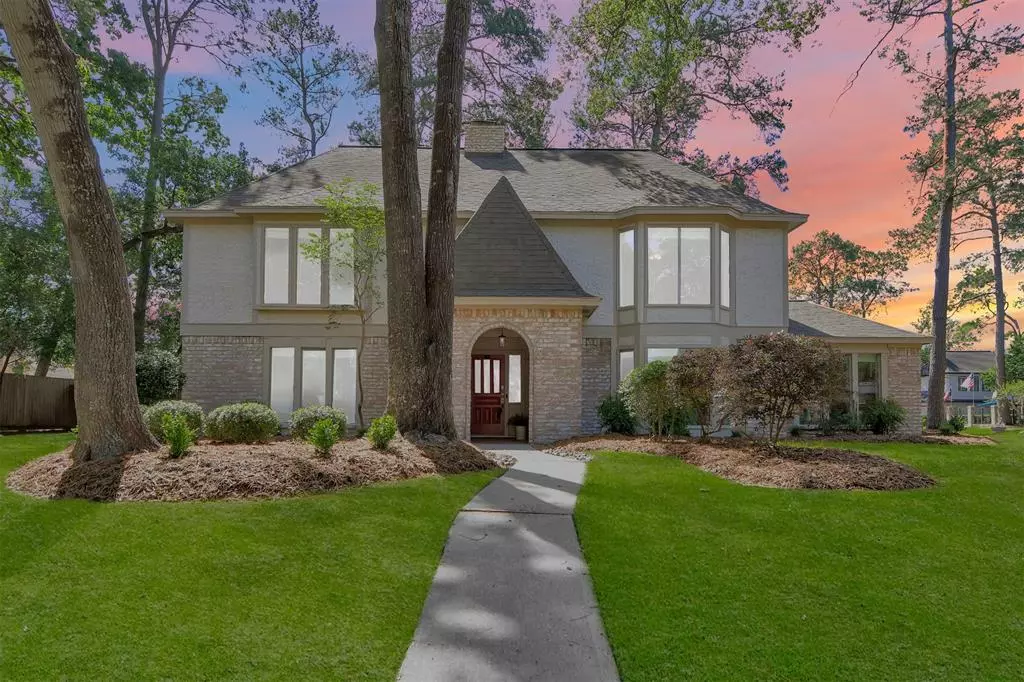$459,995
For more information regarding the value of a property, please contact us for a free consultation.
3131 Flaming Candle DR Spring, TX 77388
5 Beds
3.1 Baths
3,645 SqFt
Key Details
Property Type Single Family Home
Listing Status Sold
Purchase Type For Sale
Square Footage 3,645 sqft
Price per Sqft $123
Subdivision Candlelight Hills Sec 03
MLS Listing ID 17431249
Sold Date 08/29/24
Style Traditional
Bedrooms 5
Full Baths 3
Half Baths 1
HOA Fees $62/ann
HOA Y/N 1
Year Built 1979
Annual Tax Amount $6,308
Tax Year 2023
Lot Size 0.350 Acres
Acres 0.3501
Property Description
Your new home sits on a beautiful, oversized corner lot and boasts a large 3 car garage. You will fall in love with the tree lined streets of the neighborhood, which includes a pool, swim team, pickleball/tennis courts, upgraded security and holiday parade!! Live in a community of great neighbors and be 20 minutes from the heart of The Woodlands. With easy access to the I45 corridor, this 5-bedroom 3-bath stunner welcomes you with a neutral color palette, fresh paint inside and out, new carpet and 2 new AC units! The kitchen is at the heart of the home overlooking the den and the large island allowing for family gatherings. Natural light floods through the new vinyl windows allowing a picturesque view of the tranquil backyard. Your primary suite, located downstairs, contains a sitting area, walk in closet, spacious ensuite bath with dual sinks and a newly remodeled walk-in shower. Upstairs there are 4 large bedrooms, 2 full baths and a game room with a fireplace! Welcome Home!
Location
State TX
County Harris
Area Spring/Klein
Rooms
Bedroom Description En-Suite Bath,Primary Bed - 1st Floor,Sitting Area,Walk-In Closet
Other Rooms Den, Family Room, Formal Dining, Formal Living, Gameroom Up, Home Office/Study, Kitchen/Dining Combo, Living Area - 1st Floor, Living Area - 2nd Floor, Utility Room in House
Master Bathroom Half Bath, Primary Bath: Double Sinks, Primary Bath: Shower Only, Vanity Area
Kitchen Island w/o Cooktop, Kitchen open to Family Room, Pantry, Walk-in Pantry
Interior
Interior Features Formal Entry/Foyer, Refrigerator Included, Wet Bar, Window Coverings
Heating Central Electric
Cooling Central Electric
Flooring Carpet, Laminate, Tile, Vinyl Plank
Fireplaces Number 2
Fireplaces Type Gaslog Fireplace, Wood Burning Fireplace
Exterior
Exterior Feature Back Yard Fenced, Fully Fenced, Patio/Deck, Porch, Private Driveway, Sprinkler System
Garage Detached Garage, Oversized Garage
Garage Spaces 3.0
Roof Type Composition
Street Surface Asphalt,Curbs
Private Pool No
Building
Lot Description Corner, Subdivision Lot
Story 2
Foundation Slab
Lot Size Range 1/4 Up to 1/2 Acre
Sewer Public Sewer
Water Public Water
Structure Type Brick,Stucco,Wood
New Construction No
Schools
Elementary Schools Haude Elementary School
Middle Schools Strack Intermediate School
High Schools Klein Collins High School
School District 32 - Klein
Others
Senior Community No
Restrictions Deed Restrictions
Tax ID 109-991-000-0032
Energy Description Attic Vents,Ceiling Fans,Digital Program Thermostat,High-Efficiency HVAC,HVAC>13 SEER
Acceptable Financing Cash Sale, Conventional, FHA, VA
Tax Rate 1.7945
Disclosures Sellers Disclosure
Listing Terms Cash Sale, Conventional, FHA, VA
Financing Cash Sale,Conventional,FHA,VA
Special Listing Condition Sellers Disclosure
Read Less
Want to know what your home might be worth? Contact us for a FREE valuation!

Our team is ready to help you sell your home for the highest possible price ASAP

Bought with JLA Realty






