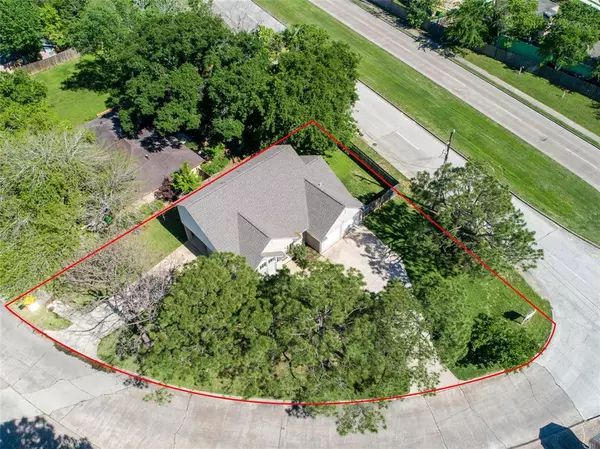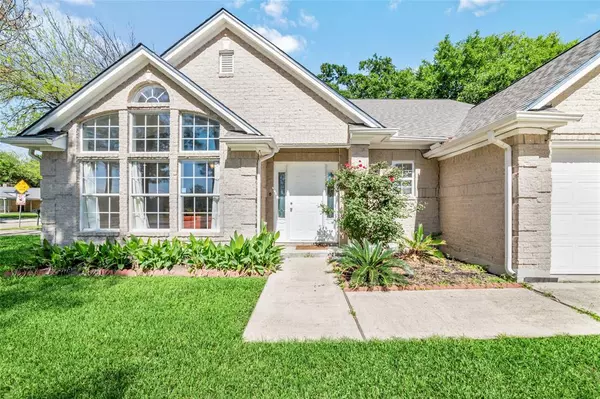$255,000
For more information regarding the value of a property, please contact us for a free consultation.
4501 Coachman DR Baytown, TX 77521
4 Beds
3 Baths
1,888 SqFt
Key Details
Property Type Single Family Home
Listing Status Sold
Purchase Type For Sale
Square Footage 1,888 sqft
Price per Sqft $137
Subdivision Kountry Klub Village Sec 01
MLS Listing ID 10492910
Sold Date 08/30/24
Style Traditional
Bedrooms 4
Full Baths 3
Year Built 2002
Annual Tax Amount $5,604
Tax Year 2023
Lot Size 0.269 Acres
Acres 0.2687
Property Description
Welcome to THE ONE! Massive corner lot with 2 long driveways and no mandatory Home Owner's Association dues! This home features updates from 2023 such as interior paint, carpet, luxury vinyl plank floors, new cabinetry, a primary bath remodel, and the entire roof! Large windows at the front of this stunner flood the mai living space with natural light and provide an elegant feel to this home! Nearly 1900 square feet envelope 4 bedrooms and 3 FULL bathrooms, one of which provides double sinks and a separate shower and tub! You'll love this spacious backyard this summer and you'll have no shortage of room for company from parking to entertainment space! If you're looking for a completely turn-key, move-in ready home that has it all, this IS IT; even the BRAND NEW refrigerator, washer, and dryer are included for you! Don't miss out folks, make this one yours before it's too late!
Location
State TX
County Harris
Area Baytown/Harris County
Rooms
Den/Bedroom Plus 4
Interior
Interior Features Dryer Included, Refrigerator Included, Washer Included, Window Coverings
Heating Central Electric
Cooling Central Electric
Flooring Carpet, Vinyl Plank
Exterior
Exterior Feature Back Yard, Back Yard Fenced, Partially Fenced, Side Yard
Garage Attached Garage, Oversized Garage
Garage Spaces 2.0
Garage Description Additional Parking, Double-Wide Driveway, Single-Wide Driveway
Roof Type Composition
Street Surface Concrete,Curbs
Private Pool No
Building
Lot Description Corner, Subdivision Lot
Faces West,Southwest
Story 2
Foundation Slab
Lot Size Range 1/4 Up to 1/2 Acre
Sewer Public Sewer
Water Public Water
Structure Type Brick,Cement Board,Wood
New Construction No
Schools
Elementary Schools Harlem Elementary School
Middle Schools Baytown Junior High School
High Schools Lee High School (Goose Creek)
School District 23 - Goose Creek Consolidated
Others
Senior Community No
Restrictions Deed Restrictions
Tax ID 101-170-000-0001
Tax Rate 2.5477
Disclosures Sellers Disclosure
Special Listing Condition Sellers Disclosure
Read Less
Want to know what your home might be worth? Contact us for a FREE valuation!

Our team is ready to help you sell your home for the highest possible price ASAP

Bought with JLA Realty






