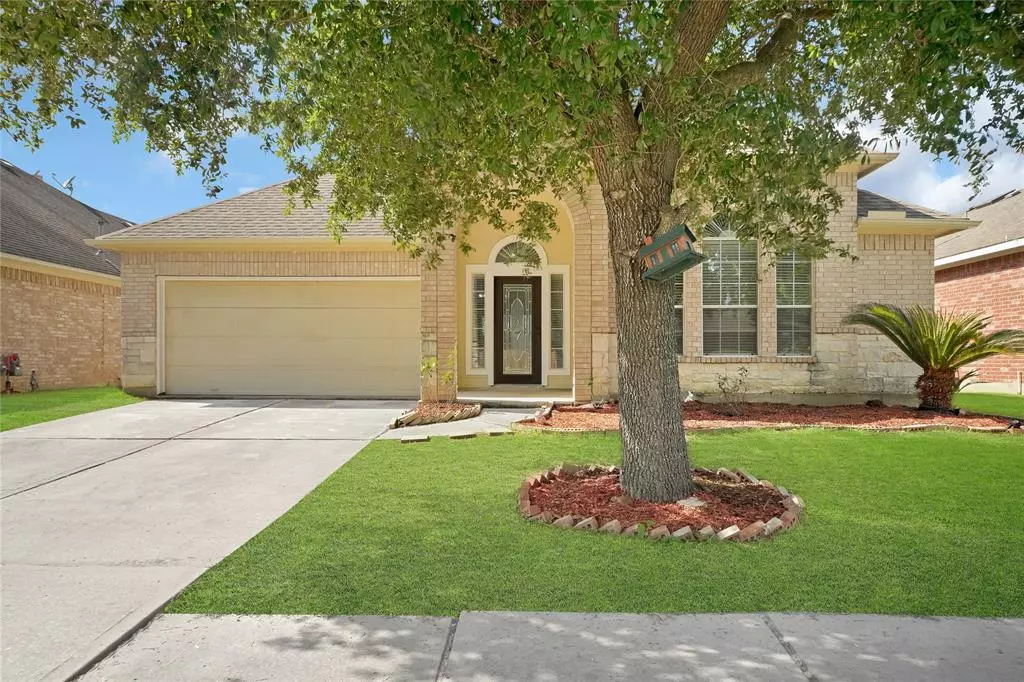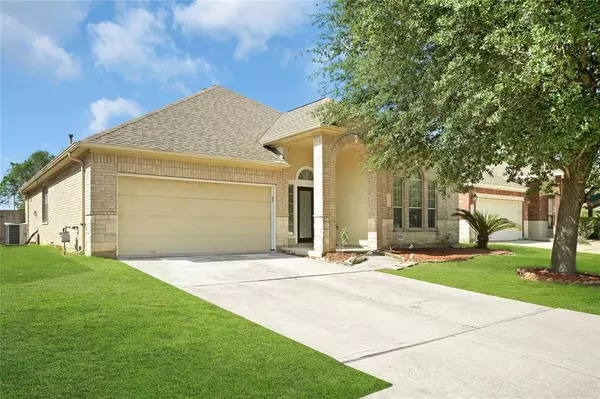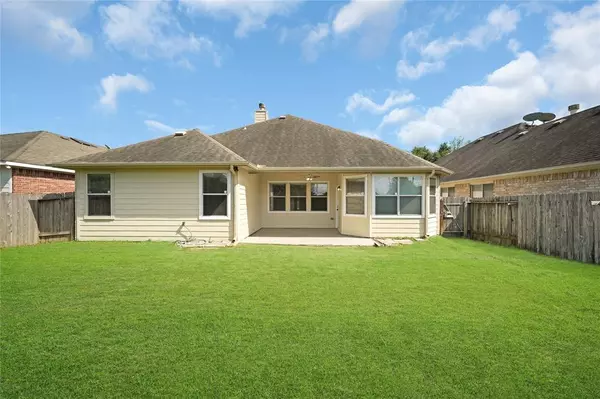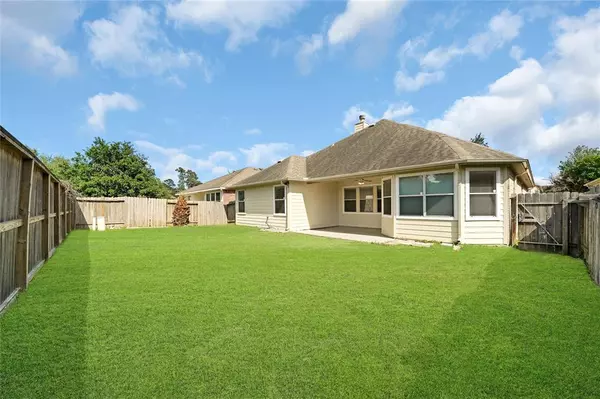$295,000
For more information regarding the value of a property, please contact us for a free consultation.
2906 Lemmingham DR Spring, TX 77388
4 Beds
2 Baths
2,084 SqFt
Key Details
Property Type Single Family Home
Listing Status Sold
Purchase Type For Sale
Square Footage 2,084 sqft
Price per Sqft $142
Subdivision Middlecreek Village
MLS Listing ID 53652443
Sold Date 09/03/24
Style Traditional
Bedrooms 4
Full Baths 2
HOA Fees $39/ann
HOA Y/N 1
Year Built 2006
Annual Tax Amount $5,874
Tax Year 2023
Lot Size 6,324 Sqft
Acres 0.1452
Property Description
Step into elegance and comfort with this enchanting 4-bedroom, 2-bathroom sanctuary, nestled in a quiet neighborhood. The heart of the home is a captivating living room centered around a charming fireplace, creating a cozy ambiance perfect for intimate gatherings or quiet evenings. Prepare gourmet meals in the stylish kitchen, complete with modern appliances, while the adjacent breakfast room beckons with its warm atmosphere and abundant natural light. Host unforgettable dinner parties in the sophisticated formal dining room, offering ample space and a graceful setting for celebrating life's moments. Retreat to the spacious bedrooms, with the primary suite featuring a luxurious bathroom. Step outside to the picturesque outdoor patio. Nestled in a coveted location near top-rated schools and amenities, it promises a lifestyle of convenience and tranquility. Embrace the opportunity to make this exquisite retreat your forever home, where every day is a celebration of elegance and comfort.
Location
State TX
County Harris
Area Spring/Klein
Rooms
Bedroom Description All Bedrooms Down,Primary Bed - 1st Floor
Other Rooms Breakfast Room, Family Room, Formal Dining, Utility Room in House
Master Bathroom Primary Bath: Double Sinks, Primary Bath: Separate Shower, Primary Bath: Soaking Tub, Secondary Bath(s): Double Sinks, Secondary Bath(s): Tub/Shower Combo, Vanity Area
Kitchen Breakfast Bar, Walk-in Pantry
Interior
Interior Features Alarm System - Owned, Crown Molding, Dry Bar, Fire/Smoke Alarm, Formal Entry/Foyer, High Ceiling, Window Coverings
Heating Central Gas
Cooling Central Electric
Flooring Laminate, Stone, Tile
Fireplaces Number 1
Fireplaces Type Gas Connections
Exterior
Exterior Feature Back Yard, Back Yard Fenced, Covered Patio/Deck, Fully Fenced, Patio/Deck, Private Driveway
Parking Features Attached Garage
Garage Spaces 2.0
Roof Type Composition
Street Surface Concrete
Private Pool No
Building
Lot Description Subdivision Lot
Faces Southeast
Story 1
Foundation Slab
Lot Size Range 0 Up To 1/4 Acre
Sewer Public Sewer
Water Public Water
Structure Type Brick,Cement Board,Wood
New Construction No
Schools
Elementary Schools Haude Elementary School
Middle Schools Strack Intermediate School
High Schools Klein Collins High School
School District 32 - Klein
Others
Senior Community No
Restrictions Deed Restrictions
Tax ID 127-189-001-0015
Acceptable Financing Cash Sale, Conventional, FHA, VA
Tax Rate 2.1445
Disclosures Sellers Disclosure
Listing Terms Cash Sale, Conventional, FHA, VA
Financing Cash Sale,Conventional,FHA,VA
Special Listing Condition Sellers Disclosure
Read Less
Want to know what your home might be worth? Contact us for a FREE valuation!

Our team is ready to help you sell your home for the highest possible price ASAP

Bought with Non-MLS





