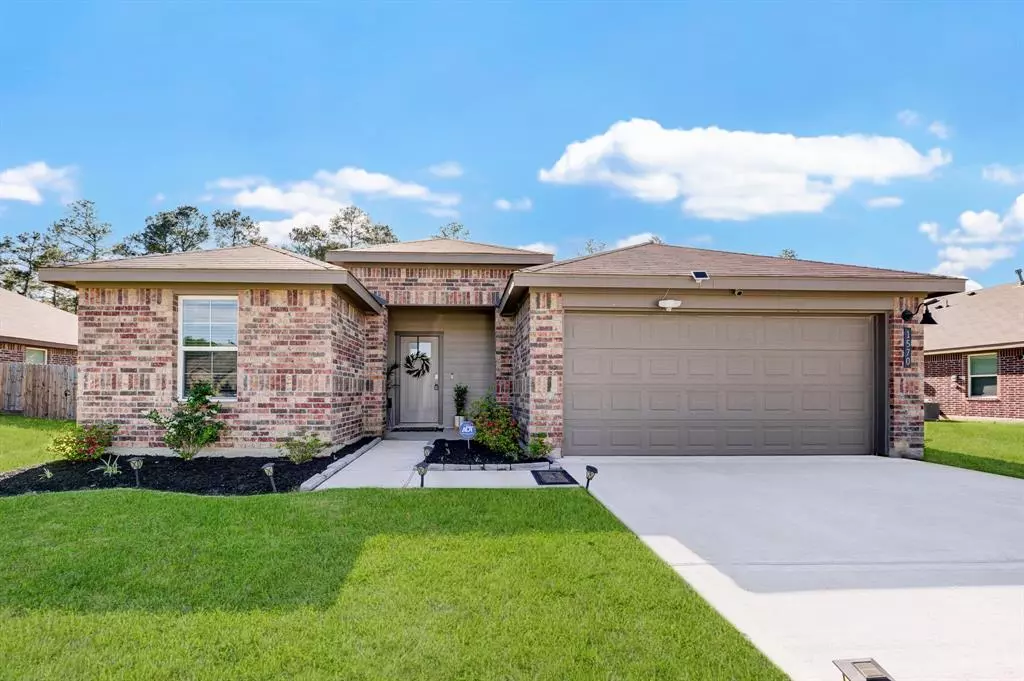$275,000
For more information regarding the value of a property, please contact us for a free consultation.
1570 Holly Trails Sour Lake, TX 77659
3 Beds
2 Baths
1,575 SqFt
Key Details
Property Type Single Family Home
Listing Status Sold
Purchase Type For Sale
Square Footage 1,575 sqft
Price per Sqft $170
Subdivision Holly Trails Ph 1
MLS Listing ID 55387326
Sold Date 09/09/24
Style Traditional
Bedrooms 3
Full Baths 2
HOA Fees $33/ann
HOA Y/N 1
Year Built 2021
Annual Tax Amount $5,047
Tax Year 2022
Lot Size 0.280 Acres
Acres 0.2798
Property Description
3.375% Interest for qualified buyers! Welcome to luxury living epitomized in this almost new home, gently lived in and meticulously maintained. Step through the foyer with its entry coat closet and past the secondary bedrooms into a well-appointed space featuring a great floor plan. The center kitchen is a chef's dream, boasting 36" cappuccino kitchen cabinets with soft-close drawers, granite countertops, and stainless steel appliances. Wood-look vinyl plank flooring flows seamlessly throughout. The primary suite offers dual sinks and a spacious closet for your convenience. Outside, a large backyard awaits, perfect for outdoor gatherings or relaxation. Refrigerator and washer/dryer are included. Don't miss out on the opportunity to make this your dream home—schedule your private tour today!
Location
State TX
County Hardin
Rooms
Bedroom Description All Bedrooms Down
Other Rooms Breakfast Room, Den
Master Bathroom Primary Bath: Double Sinks, Secondary Bath(s): Tub/Shower Combo
Den/Bedroom Plus 3
Kitchen Breakfast Bar, Soft Closing Drawers
Interior
Interior Features Dryer Included, Refrigerator Included, Washer Included
Heating Central Gas
Cooling Central Electric
Flooring Carpet, Vinyl Plank
Exterior
Exterior Feature Not Fenced
Parking Features Attached Garage
Garage Spaces 2.0
Garage Description Double-Wide Driveway
Roof Type Composition
Street Surface Asphalt
Private Pool No
Building
Lot Description Subdivision Lot
Story 1
Foundation Slab
Lot Size Range 1/4 Up to 1/2 Acre
Sewer Septic Tank
Water Public Water
Structure Type Brick,Cement Board
New Construction No
Schools
Elementary Schools Sour Lake Elementary School
Middle Schools Henderson Middle School (Hardin Jefferson)
High Schools Hardin-Jefferson High School
School District 163 - Hardin-Jefferson
Others
Senior Community No
Restrictions Deed Restrictions
Tax ID 007425-000085
Ownership Full Ownership
Energy Description Insulated/Low-E windows,Insulation - Other,Tankless/On-Demand H2O Heater
Acceptable Financing Assumable 1st Lien, Cash Sale, Conventional, FHA, VA
Tax Rate 1.8105
Disclosures Sellers Disclosure
Listing Terms Assumable 1st Lien, Cash Sale, Conventional, FHA, VA
Financing Assumable 1st Lien,Cash Sale,Conventional,FHA,VA
Special Listing Condition Sellers Disclosure
Read Less
Want to know what your home might be worth? Contact us for a FREE valuation!

Our team is ready to help you sell your home for the highest possible price ASAP

Bought with RE/MAX ONE






