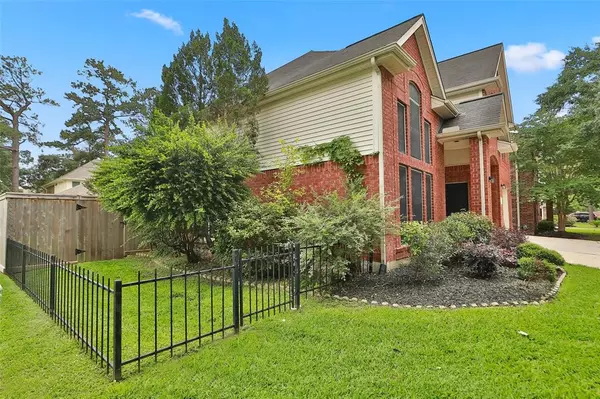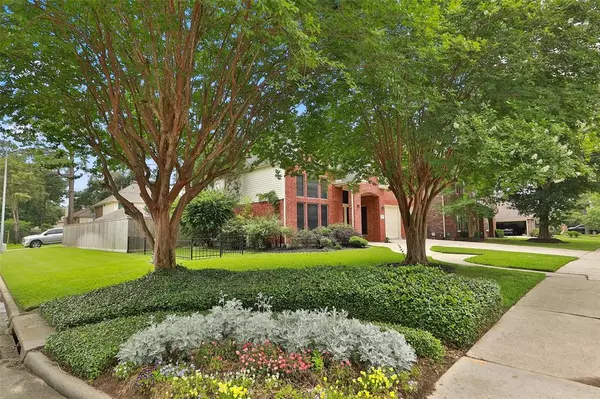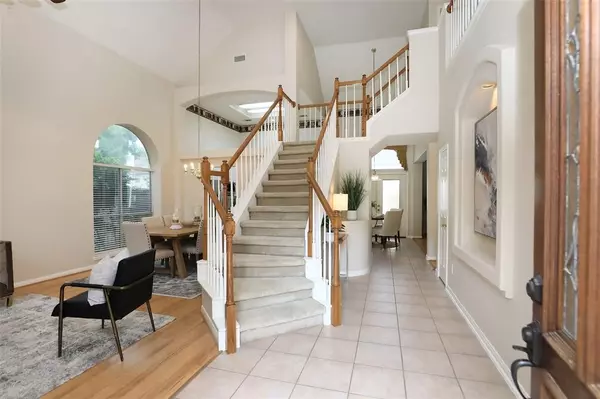$350,000
For more information regarding the value of a property, please contact us for a free consultation.
15826 Cutten RD Houston, TX 77070
3 Beds
2.1 Baths
2,695 SqFt
Key Details
Property Type Single Family Home
Listing Status Sold
Purchase Type For Sale
Square Footage 2,695 sqft
Price per Sqft $122
Subdivision Majestic Oaks
MLS Listing ID 78038464
Sold Date 09/18/24
Style Traditional
Bedrooms 3
Full Baths 2
Half Baths 1
HOA Fees $41/ann
HOA Y/N 1
Year Built 1996
Annual Tax Amount $6,138
Tax Year 2023
Lot Size 7,150 Sqft
Acres 0.1641
Property Description
Homes in Majestic Oaks are always in demand, due to the tree-lined streets, zoning to valued Klein ISD schools (Krahn Elem for 24-25 school year), and proximity to upscale shopping and dining in nearby Vintage Park and Vintage Marketplace. With 2 parks, a walking trail, community pool and a dog park in the neighborhood, outdoor recreation is just a few steps away. Set on a corner lot, this home offers lots of living space. Open the door to a sweeping view of the two story entry hall accented by a graceful curved staircase. High ceilings continue into the living and dining rooms. The handsome kitchen features stainless steel appliances and a huge walk-in pantry. French doors from the breakfast room open to the patio and large backyard. A fireplace flanked by built-in shelves anchors one end of the spacious family room. A game room upstairs is the third living space. Two guest bedrooms and a bath are off of the game room, and the primary bedroom with en-suite bath completes the upstairs.
Location
State TX
County Harris
Area Champions Area
Rooms
Bedroom Description All Bedrooms Up,En-Suite Bath,Walk-In Closet
Other Rooms Breakfast Room, Family Room, Formal Dining, Formal Living, Gameroom Up, Utility Room in House
Master Bathroom Half Bath, Primary Bath: Double Sinks, Primary Bath: Jetted Tub, Primary Bath: Separate Shower, Secondary Bath(s): Tub/Shower Combo, Vanity Area
Kitchen Breakfast Bar, Kitchen open to Family Room, Walk-in Pantry
Interior
Interior Features Crown Molding, Formal Entry/Foyer, High Ceiling, Refrigerator Included, Window Coverings
Heating Central Gas, Zoned
Cooling Central Electric, Zoned
Flooring Carpet, Laminate, Tile
Fireplaces Number 1
Fireplaces Type Gaslog Fireplace
Exterior
Exterior Feature Back Yard Fenced, Patio/Deck, Sprinkler System, Storage Shed
Parking Features Attached Garage
Garage Spaces 2.0
Garage Description Auto Garage Door Opener, Double-Wide Driveway
Roof Type Composition
Street Surface Concrete,Curbs
Private Pool No
Building
Lot Description Subdivision Lot
Faces West
Story 2
Foundation Slab
Lot Size Range 0 Up To 1/4 Acre
Water Water District
Structure Type Brick
New Construction No
Schools
Elementary Schools Brill Elementary School
Middle Schools Ulrich Intermediate School
High Schools Klein Cain High School
School District 32 - Klein
Others
HOA Fee Include Grounds,Recreational Facilities
Senior Community No
Restrictions Deed Restrictions
Tax ID 117-265-028-0061
Ownership Full Ownership
Energy Description Attic Vents,Ceiling Fans
Acceptable Financing Cash Sale, Conventional, FHA, VA
Tax Rate 2.0871
Disclosures Mud, Sellers Disclosure
Listing Terms Cash Sale, Conventional, FHA, VA
Financing Cash Sale,Conventional,FHA,VA
Special Listing Condition Mud, Sellers Disclosure
Read Less
Want to know what your home might be worth? Contact us for a FREE valuation!

Our team is ready to help you sell your home for the highest possible price ASAP

Bought with Better Homes and Gardens Real Estate Gary Greene - Champions





