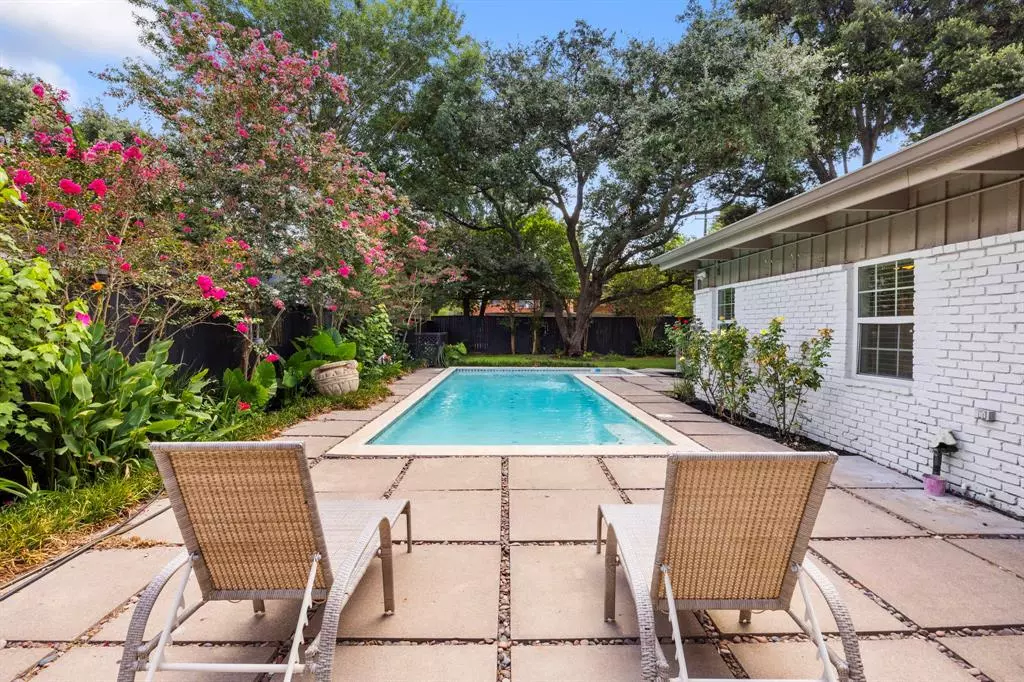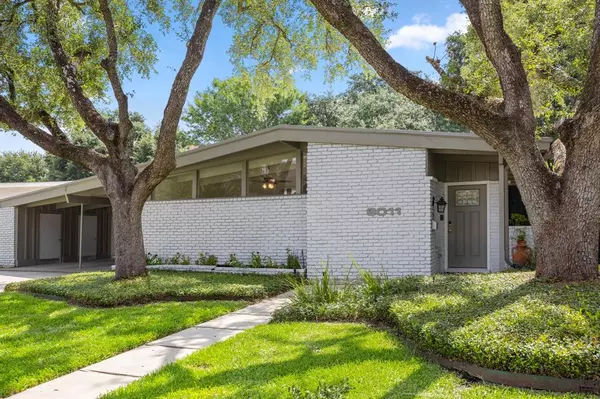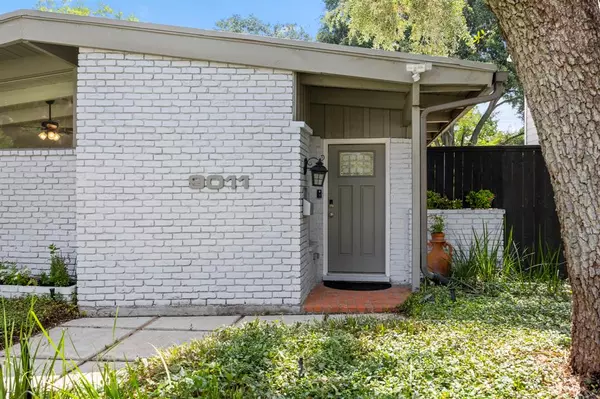$599,900
For more information regarding the value of a property, please contact us for a free consultation.
9011 Linkmeadow LN Houston, TX 77025
4 Beds
3.1 Baths
2,426 SqFt
Key Details
Property Type Single Family Home
Listing Status Sold
Purchase Type For Sale
Square Footage 2,426 sqft
Price per Sqft $241
Subdivision Woodside Sec 01
MLS Listing ID 71688729
Sold Date 09/27/24
Style Contemporary/Modern
Bedrooms 4
Full Baths 3
Half Baths 1
Year Built 1957
Annual Tax Amount $11,111
Tax Year 2022
Lot Size 10,377 Sqft
Acres 0.2382
Property Description
Price close to appraisal value. Gently updated 4 bed, 3.5 bath mid-century modern home - Large 10,377 sqft quiet lot in the middle of a neighborhood. House is shaded by oaks. Minutes away from the Med Center, Rice Village, Galleria and downtown. Enjoy outdoor living with a HUGE pool and a backyard ready for a deck, outdoor kitchen or kids' play equipment. Elevated Primary suite has hardwood floors and walk in closet, bathroom. Spacious secondary bedrooms with bathrooms that have been gently updated. Outdoor hot water shower and half bath by the pool. Kitchen with quartzite countertops and stainless-steel appliances. Good sized storage room. Recessed lighting, fresh paint, new ac ducts, new leak proof roof coat that reflects Sun's heat. Plumbing lines are PEX/PVC/CPVC pipes. This functional 4 bed 3.5 bath home is ready for you to move in. It's priced to sell quickly, schedule an appointment today!
Location
State TX
County Harris
Area Knollwood/Woodside Area
Rooms
Bedroom Description All Bedrooms Down
Other Rooms Utility Room in House
Master Bathroom Primary Bath: Separate Shower
Kitchen Reverse Osmosis, Soft Closing Cabinets
Interior
Interior Features Refrigerator Included
Heating Central Gas
Cooling Central Electric
Flooring Tile, Wood
Exterior
Exterior Feature Back Yard, Back Yard Fenced, Sprinkler System
Carport Spaces 2
Pool In Ground
Roof Type Other
Street Surface Concrete,Curbs,Gutters
Private Pool Yes
Building
Lot Description Other
Faces West
Story 1
Foundation Slab
Lot Size Range 0 Up To 1/4 Acre
Sewer Public Sewer
Water Public Water
Structure Type Brick,Cement Board,Wood
New Construction No
Schools
Elementary Schools Longfellow Elementary School (Houston)
Middle Schools Pershing Middle School
High Schools Bellaire High School
School District 27 - Houston
Others
Senior Community No
Restrictions Deed Restrictions
Tax ID 079-131-005-0005
Ownership Full Ownership
Energy Description Ceiling Fans,Energy Star/CFL/LED Lights,Other Energy Features
Acceptable Financing Cash Sale, Conventional
Tax Rate 2.2019
Disclosures Other Disclosures, Owner/Agent, Sellers Disclosure
Listing Terms Cash Sale, Conventional
Financing Cash Sale,Conventional
Special Listing Condition Other Disclosures, Owner/Agent, Sellers Disclosure
Read Less
Want to know what your home might be worth? Contact us for a FREE valuation!

Our team is ready to help you sell your home for the highest possible price ASAP

Bought with Tammy Bateman Properties





