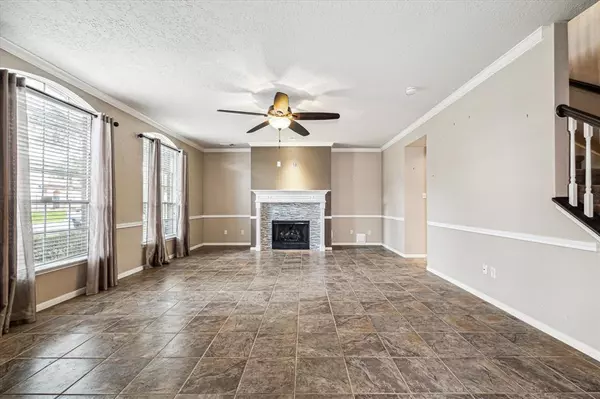$270,000
For more information regarding the value of a property, please contact us for a free consultation.
1409 El Camino Village DR Webster, TX 77058
3 Beds
2.1 Baths
2,052 SqFt
Key Details
Property Type Townhouse
Sub Type Townhouse
Listing Status Sold
Purchase Type For Sale
Square Footage 2,052 sqft
Price per Sqft $128
Subdivision Camino Park
MLS Listing ID 48534097
Sold Date 09/30/24
Style Traditional
Bedrooms 3
Full Baths 2
Half Baths 1
HOA Fees $350/mo
Year Built 1995
Annual Tax Amount $5,772
Tax Year 2023
Lot Size 2,309 Sqft
Property Description
Great Clear Lake City townhome with nice updates, just waiting for a new family. Enter to a spacious living area with a fireplace, tile flooring, and windows overlooking the front lawn. The kitchen offers a center island, gas range, granite countertops, and plenty of storage space. There is room for a breakfast table in the kitchen and there's also a separate dining room that could be used for any purpose. Upstairs you'll find a huge primary bedroom with an entire wall of closet space. The en suite bath features a seated vanity area, walk-in shower, and a separate tub. Two additional bedrooms, a full bathroom, and a laundry room round out the second story. Step outside to your own fully fenced patio space plus a private 2-car garage. The Camino Park community offers a nice pool and patio for its residents and is conveniently located near retail, restaurants, and all daily conveniences.
Location
State TX
County Harris
Area Clear Lake Area
Rooms
Bedroom Description All Bedrooms Up
Other Rooms Breakfast Room, Family Room, Living Area - 1st Floor, Utility Room in House
Master Bathroom Half Bath, Primary Bath: Double Sinks, Primary Bath: Separate Shower, Primary Bath: Soaking Tub, Secondary Bath(s): Tub/Shower Combo, Vanity Area
Den/Bedroom Plus 3
Kitchen Island w/o Cooktop, Pantry
Interior
Interior Features Crown Molding, Refrigerator Included, Window Coverings
Heating Central Gas
Cooling Central Electric
Flooring Carpet, Tile
Fireplaces Number 1
Fireplaces Type Gaslog Fireplace
Appliance Refrigerator
Dryer Utilities 1
Laundry Utility Rm in House
Exterior
Exterior Feature Partially Fenced, Patio/Deck
Parking Features Detached Garage
Garage Spaces 2.0
Roof Type Composition
Street Surface Concrete,Curbs,Gutters
Private Pool No
Building
Faces Northwest
Story 2
Entry Level Levels 1 and 2
Foundation Slab
Sewer Public Sewer
Water Public Water
Structure Type Brick,Cement Board
New Construction No
Schools
Elementary Schools Armand Bayou Elementary School
Middle Schools Space Center Intermediate School
High Schools Clear Creek High School
School District 9 - Clear Creek
Others
Pets Allowed With Restrictions
HOA Fee Include Exterior Building,Grounds,Recreational Facilities
Senior Community No
Tax ID 117-617-001-0002
Ownership Full Ownership
Energy Description Ceiling Fans,Digital Program Thermostat
Acceptable Financing Cash Sale, Conventional
Tax Rate 2.093
Disclosures Sellers Disclosure
Listing Terms Cash Sale, Conventional
Financing Cash Sale,Conventional
Special Listing Condition Sellers Disclosure
Pets Allowed With Restrictions
Read Less
Want to know what your home might be worth? Contact us for a FREE valuation!

Our team is ready to help you sell your home for the highest possible price ASAP

Bought with Redfin Corporation





