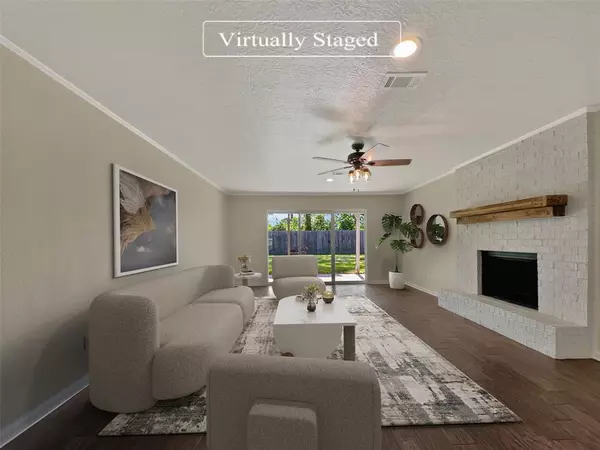$250,000
For more information regarding the value of a property, please contact us for a free consultation.
5519 Longshadow DR Dickinson, TX 77539
3 Beds
2 Baths
1,545 SqFt
Key Details
Property Type Single Family Home
Listing Status Sold
Purchase Type For Sale
Square Footage 1,545 sqft
Price per Sqft $161
Subdivision Long Shadows
MLS Listing ID 39003756
Sold Date 10/01/24
Style Traditional
Bedrooms 3
Full Baths 2
Year Built 1986
Annual Tax Amount $4,041
Tax Year 2023
Lot Size 0.277 Acres
Acres 0.2767
Property Description
Welcome to your new sanctuary! This property features a cozy fireplace to keep you warm on chilly nights and a neutral color scheme that creates a calming ambiance. The kitchen is a chef's dream, with an accent backsplash. Fresh interior paint gives the home a pristine feel. Outside, enjoy a covered patio ideal for entertaining and a fenced-in backyard that offers privacy and security. This home blends comfort and style beautifully. Don't miss the chance to make this gem yours!
Location
State TX
County Galveston
Area Dickinson
Rooms
Other Rooms Family Room
Interior
Interior Features Alarm System - Owned
Heating Central Gas
Cooling Central Electric
Flooring Carpet, Tile, Vinyl Plank
Fireplaces Number 1
Fireplaces Type Wood Burning Fireplace
Exterior
Parking Features Attached Garage
Garage Spaces 2.0
Roof Type Composition
Private Pool No
Building
Lot Description Other
Story 1
Foundation Slab
Lot Size Range 1/4 Up to 1/2 Acre
Sewer Public Sewer
Water Public Water
Structure Type Brick
New Construction No
Schools
Elementary Schools Hughes Road Elementary School
Middle Schools John And Shamarion Barber Middle School
High Schools Dickinson High School
School District 17 - Dickinson
Others
Senior Community No
Restrictions Unknown
Tax ID 4797-0000-0024-000
Acceptable Financing Cash Sale, Conventional
Tax Rate 2.479
Disclosures Sellers Disclosure
Listing Terms Cash Sale, Conventional
Financing Cash Sale,Conventional
Special Listing Condition Sellers Disclosure
Read Less
Want to know what your home might be worth? Contact us for a FREE valuation!

Our team is ready to help you sell your home for the highest possible price ASAP

Bought with Realty Of America, LLC





