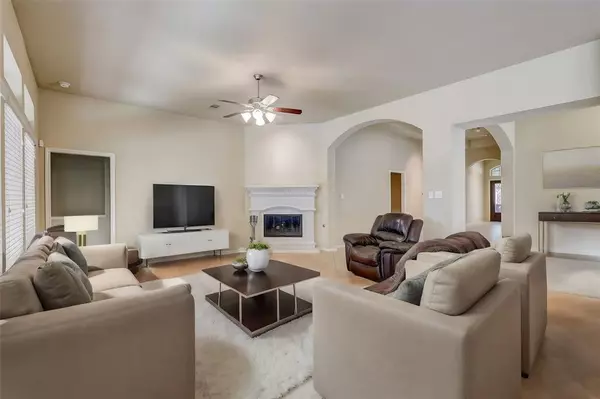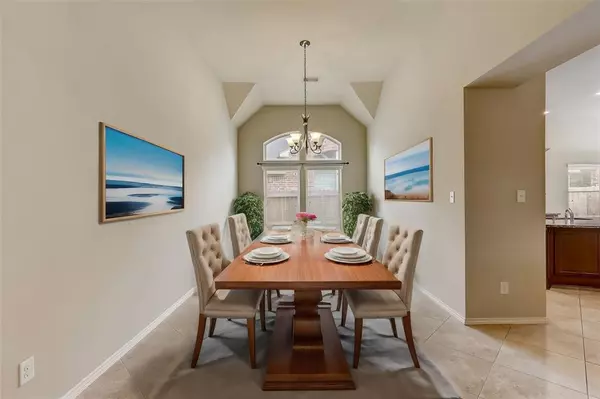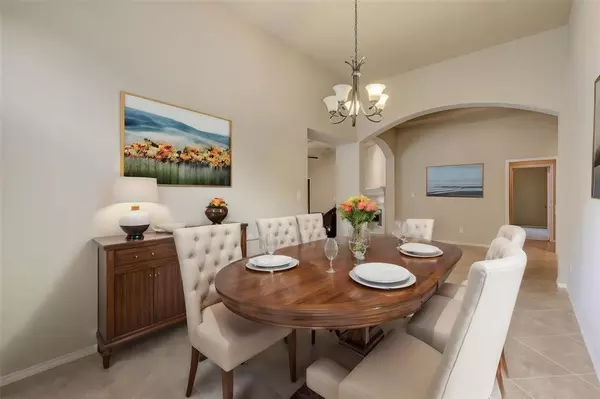$449,900
For more information regarding the value of a property, please contact us for a free consultation.
21911 Juniper Wood LN Richmond, TX 77469
4 Beds
3.1 Baths
3,096 SqFt
Key Details
Property Type Single Family Home
Listing Status Sold
Purchase Type For Sale
Square Footage 3,096 sqft
Price per Sqft $140
Subdivision Riverpark West
MLS Listing ID 35143201
Sold Date 10/03/24
Style Traditional
Bedrooms 4
Full Baths 3
Half Baths 1
HOA Fees $79/ann
HOA Y/N 1
Year Built 2011
Annual Tax Amount $11,660
Tax Year 2023
Lot Size 7,610 Sqft
Acres 0.1747
Property Description
Discover this stunning home featuring a charming brick and stone exterior. Step inside to an open floor plan, ideal for modern living, with a welcoming breakfast bar perfect for casual dining. The kitchen is a chef's dream, boasting granite countertops and beautifully stained wood cabinets. Enjoy the comfort of tile flooring throughout the main living areas and plush carpeting in the four spacious bedrooms. The home includes 3.5 well-appointed baths, ensuring convenience for the whole family.
Step outside to your private oasis with a covered patio and pergola, ideal for relaxing or entertaining. The meticulously landscaped yard is adorned with mature trees, providing ample shade and beauty. Located just minutes away from Sugar Land Town Square and First Colony Mall, you'll have easy access to shopping, dining, and entertainment. This home offers a perfect blend of elegance and comfort, making it an exceptional find in a sought-after neighborhood.
Location
State TX
County Fort Bend
Area Fort Bend South/Richmond
Rooms
Bedroom Description All Bedrooms Down,En-Suite Bath
Other Rooms Formal Dining, Gameroom Up, Home Office/Study, Living Area - 1st Floor, Utility Room in House
Master Bathroom Full Secondary Bathroom Down, Half Bath, Primary Bath: Double Sinks, Primary Bath: Separate Shower, Primary Bath: Soaking Tub
Den/Bedroom Plus 4
Kitchen Breakfast Bar, Pantry
Interior
Heating Central Electric, Central Gas
Cooling Central Electric
Flooring Carpet, Tile, Vinyl Plank
Fireplaces Number 1
Exterior
Exterior Feature Back Yard Fenced, Patio/Deck
Parking Features Attached Garage
Garage Spaces 2.0
Roof Type Composition
Private Pool No
Building
Lot Description Subdivision Lot
Story 1
Foundation Slab
Lot Size Range 0 Up To 1/4 Acre
Sewer Public Sewer
Water Water District
Structure Type Brick,Cement Board,Stone
New Construction No
Schools
Elementary Schools Hutchison Elementary School
Middle Schools Lamar Junior High School
High Schools Lamar Consolidated High School
School District 33 - Lamar Consolidated
Others
Senior Community No
Restrictions Deed Restrictions
Tax ID 6465-12-001-0030-901
Acceptable Financing Cash Sale, Conventional, FHA, Investor, VA
Tax Rate 2.6481
Disclosures Probate
Listing Terms Cash Sale, Conventional, FHA, Investor, VA
Financing Cash Sale,Conventional,FHA,Investor,VA
Special Listing Condition Probate
Read Less
Want to know what your home might be worth? Contact us for a FREE valuation!

Our team is ready to help you sell your home for the highest possible price ASAP

Bought with REALM Real Estate Professionals - Galleria





