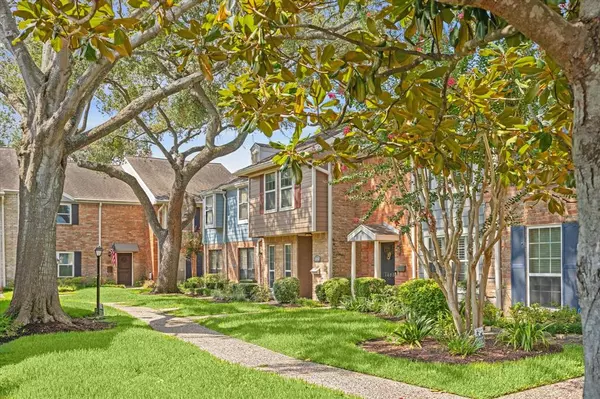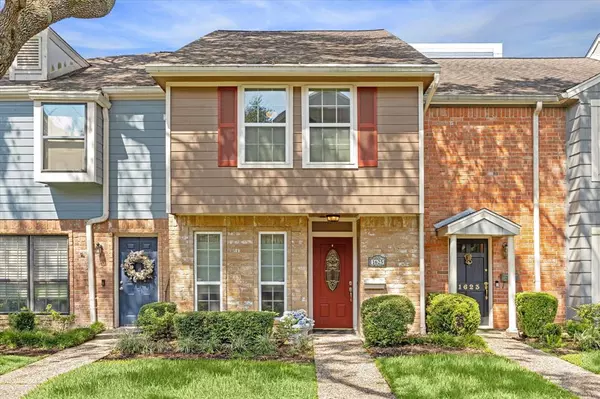$232,000
For more information regarding the value of a property, please contact us for a free consultation.
1625 W Sam Houston Pkwy S Houston, TX 77042
2 Beds
2.1 Baths
1,416 SqFt
Key Details
Property Type Condo
Sub Type Condominium
Listing Status Sold
Purchase Type For Sale
Square Footage 1,416 sqft
Price per Sqft $163
Subdivision Town & Country T/H R/P
MLS Listing ID 24465469
Sold Date 10/10/24
Style Traditional
Bedrooms 2
Full Baths 2
Half Baths 1
HOA Fees $368/mo
Year Built 1975
Tax Year 2023
Lot Size 1,083 Sqft
Property Sub-Type Condominium
Property Description
PERFECT TWO BEDROOM TOWNHOME for someone who is downsizing and/or wants a gated community in a nice convenient location. The interiors have been recently refreshed with new paint. FURNISHED OR UNFURNISHED? The current owner is relocating and is negotiable on most of the furnishings in the home. The current owner recently installed an electric Stair Lift. So it is a good feature for anyone to use for taking people and/or heavy objects up and down stairs. Community Amenities include, Swimming Pool, Tennis Courts and Play area. The HOA requires buyers to occupy the home for a minimum of two years before using the unit as a rental. The Location is Convenient to shopping, restaurants, and Medical services.
Location
State TX
County Harris
Area Briargrove Park/Walnutbend
Rooms
Bedroom Description All Bedrooms Up,En-Suite Bath
Other Rooms 1 Living Area, Kitchen/Dining Combo, Living Area - 1st Floor, Living/Dining Combo, Utility Room in House
Den/Bedroom Plus 2
Interior
Interior Features Disabled Access, Formal Entry/Foyer, Refrigerator Included, Wet Bar
Heating Central Electric
Cooling Central Electric
Flooring Laminate, Tile
Appliance Dryer Included, Full Size, Refrigerator, Washer Included
Dryer Utilities 1
Laundry Utility Rm in House
Exterior
Exterior Feature Area Tennis Courts, Controlled Access, Partially Fenced, Patio/Deck, Play Area, Storage
Carport Spaces 2
Pool In Ground
Roof Type Composition
Street Surface Asphalt,Curbs,Gutters
Accessibility Driveway Gate
Private Pool No
Building
Faces East
Story 2
Unit Location Greenbelt,Wooded
Entry Level Levels 1 and 2
Foundation Slab on Builders Pier
Sewer Public Sewer
Water Public Water
Structure Type Brick,Cement Board
New Construction No
Schools
Elementary Schools Walnut Bend Elementary School (Houston)
Middle Schools Revere Middle School
High Schools Westside High School
School District 27 - Houston
Others
Pets Allowed With Restrictions
HOA Fee Include Clubhouse,Exterior Building,Grounds,Insurance,Limited Access Gates,Recreational Facilities,Trash Removal,Water and Sewer
Senior Community No
Tax ID 105-226-000-0002
Ownership Full Ownership
Energy Description Ceiling Fans,High-Efficiency HVAC
Acceptable Financing Cash Sale, Conventional
Tax Rate 2.0148
Disclosures Sellers Disclosure
Listing Terms Cash Sale, Conventional
Financing Cash Sale,Conventional
Special Listing Condition Sellers Disclosure
Pets Allowed With Restrictions
Read Less
Want to know what your home might be worth? Contact us for a FREE valuation!

Our team is ready to help you sell your home for the highest possible price ASAP

Bought with Realty Preferred





