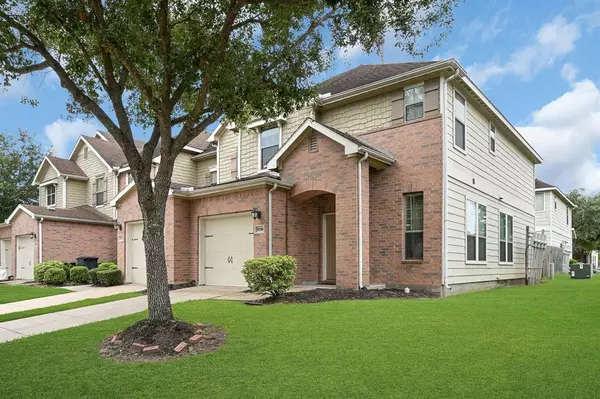$227,000
For more information regarding the value of a property, please contact us for a free consultation.
13115 Lawsons Creek LN Houston, TX 77072
3 Beds
2.1 Baths
1,751 SqFt
Key Details
Property Type Townhouse
Sub Type Townhouse
Listing Status Sold
Purchase Type For Sale
Square Footage 1,751 sqft
Price per Sqft $122
Subdivision Crescent Park Village Sec 03
MLS Listing ID 94604341
Sold Date 10/10/24
Style Traditional
Bedrooms 3
Full Baths 2
Half Baths 1
HOA Fees $175/mo
Year Built 2006
Annual Tax Amount $4,576
Tax Year 2023
Lot Size 2,040 Sqft
Property Description
Welcome to this Charming Move-In Ready 1751 SF, 3-BedRm, 2.5-BathRm, 2-story Townhome in the Alief Area of the much sought out Crescent Park Village "The Enclave" Community! Complete Interior Recently Painted! You will love the ample Kitchen / Breakfast Room area that blends into the large Dining / Living Room area. Crown molding on first floor with a Cove-type ceiling in the Primary Bedroom. Upstairs comprises 3 Bedrooms w/ walk-in Closets & Utility Room. Plenty of natural light throughout!
WASHER / DRYER / ALL WINDOW TREATMENTS CONVEY WITH THE SALE OF THIS PROPERTY! Convenient Access to the Westpark Tollway / HWY 6 / Beltway 8 / 59 SW FWY.
HOA FEE COVERS: ROOF / FOUNDATION / FRONT LAWN LANDSCAPING / IRRIGATION / EXTERIOR PEST CONTROL / POOL / EXTERIOR LIABILITY INS. You must see this property in person to appreciate this wonderful opportunity!
Location
State TX
County Harris
Area Alief
Rooms
Bedroom Description All Bedrooms Up,Walk-In Closet
Other Rooms 1 Living Area, Breakfast Room, Living Area - 1st Floor, Living/Dining Combo, Utility Room in House
Master Bathroom Half Bath, Primary Bath: Separate Shower, Primary Bath: Soaking Tub, Secondary Bath(s): Tub/Shower Combo, Vanity Area
Den/Bedroom Plus 3
Kitchen Kitchen open to Family Room, Pantry
Interior
Interior Features Alarm System - Leased, Crown Molding, Fire/Smoke Alarm, Formal Entry/Foyer, High Ceiling, Window Coverings
Heating Central Electric, Zoned
Cooling Central Electric, Zoned
Flooring Carpet, Engineered Wood, Vinyl
Appliance Dryer Included, Electric Dryer Connection, Full Size, Washer Included
Dryer Utilities 1
Laundry Utility Rm in House
Exterior
Exterior Feature Back Yard, Fenced, Front Yard, Private Driveway, Satellite Dish
Garage Attached Garage
Garage Spaces 1.0
Roof Type Composition
Street Surface Concrete,Curbs
Parking Type Additional Parking, Auto Garage Door Opener
Private Pool No
Building
Faces North
Story 2
Unit Location On Street
Entry Level Ground Level
Foundation Slab
Sewer Public Sewer
Water Public Water, Water District
Structure Type Brick,Cement Board
New Construction No
Schools
Elementary Schools Liestman Elementary School
Middle Schools Killough Middle School
High Schools Aisd Draw
School District 2 - Alief
Others
HOA Fee Include Exterior Building,Grounds,Insurance,Other,Recreational Facilities
Senior Community No
Tax ID 126-931-004-0025
Ownership Full Ownership
Energy Description Attic Vents,Ceiling Fans,Digital Program Thermostat,Insulation - Blown Cellulose,North/South Exposure
Acceptable Financing Cash Sale, Conventional, FHA, VA
Tax Rate 2.2944
Disclosures Exclusions, Mud, Sellers Disclosure
Listing Terms Cash Sale, Conventional, FHA, VA
Financing Cash Sale,Conventional,FHA,VA
Special Listing Condition Exclusions, Mud, Sellers Disclosure
Read Less
Want to know what your home might be worth? Contact us for a FREE valuation!

Our team is ready to help you sell your home for the highest possible price ASAP

Bought with Keller Williams Memorial






