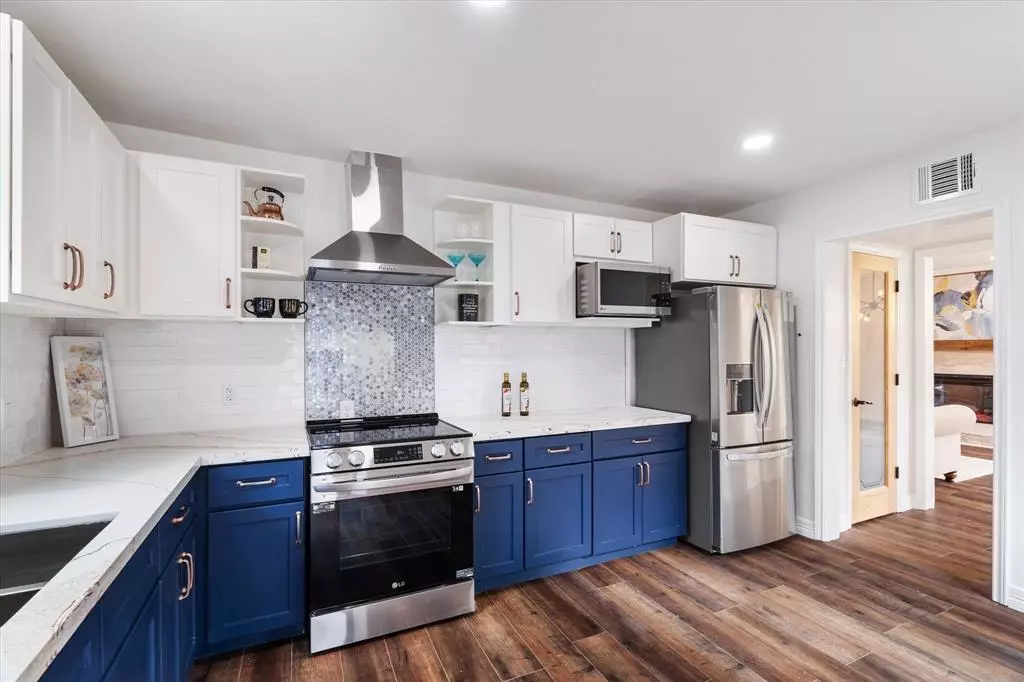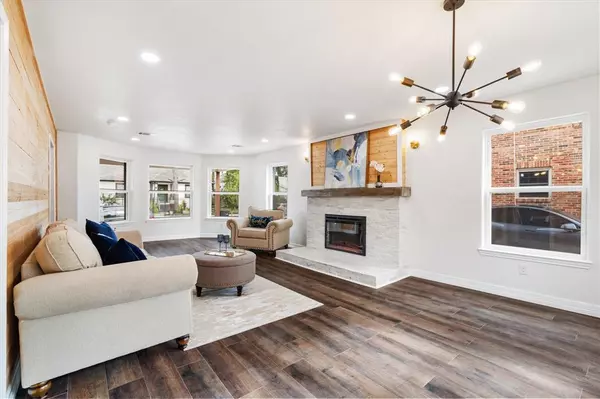$620,000
For more information regarding the value of a property, please contact us for a free consultation.
3226 Oakdale ST Houston, TX 77004
4 Beds
3.1 Baths
1,900 SqFt
Key Details
Property Type Single Family Home
Listing Status Sold
Purchase Type For Sale
Square Footage 1,900 sqft
Price per Sqft $318
Subdivision Southwood Oaks
MLS Listing ID 26400057
Sold Date 10/11/24
Style Traditional
Bedrooms 4
Full Baths 3
Half Baths 1
Year Built 1937
Annual Tax Amount $6,318
Tax Year 2023
Lot Size 5,940 Sqft
Acres 0.1364
Property Description
Perfect combination of Modern Classic Charm. This Stunning home also features a gorgeous 2 bed/1 bath garage apartment it's everything you have been searching for. Every detail has been meticulously thought of. Amazing Chef Kitchen, striking quartz countertops w/blue cabinets makes this kitchen a dream. Spacious Great room w/Bay windows & Dining area will make this perfect for any dinner party. Down stairs bedroom w/en-suite bathroom. Decorative wall adds a touch of class. Upstairs Primary is bright and large with plenty of windows Custom shower is definitely something you will enjoy, 2 additional bedrooms upstairs with original wood floors, Upstairs laundry area and spacious bathroom. Automatic gate, Garage apartment adds an additional 576 sq ft generate additional income. Bright and spacious, nice Kitchen, washer and dryer connections ready for move in separate meter. Nice size back yard, updated homes on the street. One of the nicest blocks in Riverside.
Location
State TX
County Harris
Area Riverside
Rooms
Bedroom Description 1 Bedroom Down - Not Primary BR,En-Suite Bath,Primary Bed - 2nd Floor,Walk-In Closet
Other Rooms 1 Living Area, Garage Apartment, Living/Dining Combo, Utility Room in House
Master Bathroom Full Secondary Bathroom Down, Primary Bath: Shower Only, Secondary Bath(s): Shower Only, Secondary Bath(s): Tub/Shower Combo
Den/Bedroom Plus 4
Kitchen Pantry
Interior
Interior Features Refrigerator Included
Heating Central Gas
Cooling Central Electric
Flooring Engineered Wood
Fireplaces Number 1
Fireplaces Type Wood Burning Fireplace
Exterior
Exterior Feature Back Yard, Back Yard Fenced, Porch
Parking Features Detached Garage
Garage Spaces 2.0
Roof Type Composition
Private Pool No
Building
Lot Description Subdivision Lot
Story 2
Foundation Pier & Beam
Lot Size Range 0 Up To 1/4 Acre
Water Public Water
Structure Type Brick
New Construction No
Schools
Elementary Schools Lockhart Elementary School
Middle Schools Cullen Middle School (Houston)
High Schools Yates High School
School District 27 - Houston
Others
Senior Community No
Restrictions Deed Restrictions
Tax ID 065-102-002-0007
Ownership Full Ownership
Energy Description Attic Fan,Ceiling Fans,Digital Program Thermostat,Insulated/Low-E windows
Acceptable Financing Cash Sale, Conventional, Seller May Contribute to Buyer's Closing Costs
Tax Rate 2.3169
Disclosures Sellers Disclosure
Green/Energy Cert Energy Star Qualified Home
Listing Terms Cash Sale, Conventional, Seller May Contribute to Buyer's Closing Costs
Financing Cash Sale,Conventional,Seller May Contribute to Buyer's Closing Costs
Special Listing Condition Sellers Disclosure
Read Less
Want to know what your home might be worth? Contact us for a FREE valuation!

Our team is ready to help you sell your home for the highest possible price ASAP

Bought with Compass RE Texas, LLC - The Heights





