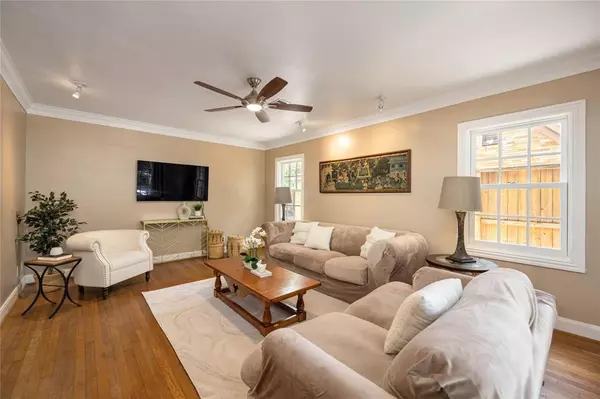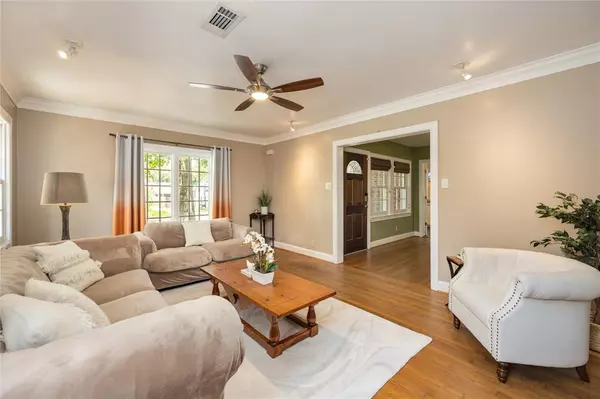$415,000
For more information regarding the value of a property, please contact us for a free consultation.
6660 Sylvan RD Houston, TX 77023
3 Beds
2 Baths
1,672 SqFt
Key Details
Property Type Single Family Home
Listing Status Sold
Purchase Type For Sale
Square Footage 1,672 sqft
Price per Sqft $234
Subdivision Idylwood
MLS Listing ID 73850165
Sold Date 10/09/24
Style Traditional
Bedrooms 3
Full Baths 2
Year Built 1940
Annual Tax Amount $8,578
Tax Year 2023
Lot Size 5,000 Sqft
Acres 0.1148
Property Description
Experience the perfect blend of history and convenience in this delightful two-story home in the distinguished Idylwood area. With three bedrooms and two baths, this gem also features a versatile loft and a one-of-a-kind separate workspace. The heart of the home is a chef's kitchen, spotlighting granite countertops, under-cabinet lighting, and top-of-the-line appliances like a Jenn-Air range. The upstairs primary suite is a haven, offering a spacious bedroom, two walk-in closets, and a bathroom with a garden tub. Major upgrades include low-E windows and a full HVAC system revamp in 2022, ensuring energy efficiency throughout. The fenced backyard is an outdoor lover’s paradise, boasting a new fence, deck, patio, and a dog run. The freestanding workspace, updated for comfort with ethernet and climate control, adds unparalleled value. Situated near parks and trails, this home melds the tranquility of historic surroundings with the perks of modern living. A truly rare find.
Location
State TX
County Harris
Area East End Revitalized
Rooms
Bedroom Description 1 Bedroom Down - Not Primary BR,1 Bedroom Up,2 Bedrooms Down,Primary Bed - 2nd Floor,Sitting Area,Split Plan,Walk-In Closet
Other Rooms 1 Living Area, Family Room, Home Office/Study, Library, Living Area - 1st Floor, Utility Room in House
Master Bathroom Full Secondary Bathroom Down, Primary Bath: Separate Shower, Primary Bath: Soaking Tub, Secondary Bath(s): Shower Only
Den/Bedroom Plus 3
Kitchen Pots/Pans Drawers, Under Cabinet Lighting
Interior
Interior Features Crown Molding, Formal Entry/Foyer, Refrigerator Included, Window Coverings
Heating Central Gas
Cooling Central Electric
Flooring Tile, Wood
Exterior
Exterior Feature Back Yard, Back Yard Fenced, Patio/Deck, Porch, Private Driveway, Screened Porch, Sprinkler System, Storage Shed, Workshop
Parking Features Detached Garage
Garage Spaces 2.0
Garage Description Double-Wide Driveway
Roof Type Composition
Street Surface Concrete,Curbs,Gutters
Private Pool No
Building
Lot Description Subdivision Lot
Faces North
Story 2
Foundation Block & Beam
Lot Size Range 0 Up To 1/4 Acre
Sewer Public Sewer
Water Public Water
Structure Type Brick
New Construction No
Schools
Elementary Schools Henderson J Elementary School
Middle Schools Navarro Middle School (Houston)
High Schools Austin High School (Houston)
School District 27 - Houston
Others
Senior Community No
Restrictions Deed Restrictions
Tax ID 062-209-017-0005
Ownership Full Ownership
Energy Description Ceiling Fans,High-Efficiency HVAC,HVAC>13 SEER,Insulated/Low-E windows,Radiant Attic Barrier
Acceptable Financing Cash Sale, Conventional, FHA, VA
Tax Rate 2.1648
Disclosures Sellers Disclosure
Listing Terms Cash Sale, Conventional, FHA, VA
Financing Cash Sale,Conventional,FHA,VA
Special Listing Condition Sellers Disclosure
Read Less
Want to know what your home might be worth? Contact us for a FREE valuation!

Our team is ready to help you sell your home for the highest possible price ASAP

Bought with MetroPlus Realty






