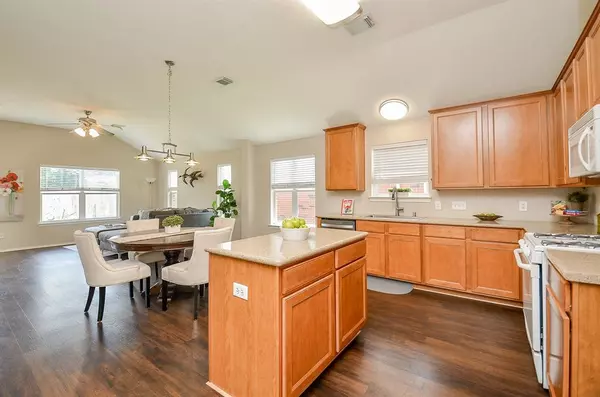$279,500
For more information regarding the value of a property, please contact us for a free consultation.
20118 Mammoth Falls DR Tomball, TX 77375
3 Beds
2 Baths
1,728 SqFt
Key Details
Property Type Single Family Home
Listing Status Sold
Purchase Type For Sale
Square Footage 1,728 sqft
Price per Sqft $159
Subdivision Willow Falls Sec 01
MLS Listing ID 9674056
Sold Date 10/17/24
Style Traditional
Bedrooms 3
Full Baths 2
HOA Fees $38/ann
HOA Y/N 1
Year Built 2004
Annual Tax Amount $5,406
Tax Year 2023
Lot Size 5,500 Sqft
Acres 0.1263
Property Description
The beautiful brick front elevation greets you and your guests entering the fabulous foyer of this updated home w/ NO back neighbors. Upgrades abound complete w/a newer water heater, recent roof, new sprinklers, new dishwasher, new fence, new faucets, caste stone surround fireplace, & so much more! Walking in, you'll immediately notice the fabulous flow from room to room and the high ceilings & architectural details, all of which are accentuated by the Natural light flowing in from all directions. Great for entertaining groups both large and small. The large kitchen is complete with an island where the chef in your family can put together a feast to entertain your guests. The open floorplan allows you to move freely around inside, or take the party outside on the oversized patio! At the end of the day, retreat to your enormous primary bedroom where you can relax or soak your cares away in your large garden soaking tub. Easy access to 99/249. Great Schools, shopping,restaurants, & more!
Location
State TX
County Harris
Area Spring/Klein/Tomball
Rooms
Other Rooms Kitchen/Dining Combo
Master Bathroom Primary Bath: Separate Shower, Primary Bath: Soaking Tub
Den/Bedroom Plus 4
Kitchen Pantry
Interior
Heating Central Electric
Cooling Central Electric
Flooring Vinyl Plank
Fireplaces Number 1
Exterior
Exterior Feature Back Yard Fenced, Patio/Deck
Garage Attached Garage
Garage Spaces 2.0
Garage Description Double-Wide Driveway
Roof Type Composition
Private Pool No
Building
Lot Description Subdivision Lot
Story 1
Foundation Slab
Lot Size Range 0 Up To 1/4 Acre
Water Water District
Structure Type Brick,Cement Board
New Construction No
Schools
Elementary Schools Frank Elementary School
Middle Schools Ulrich Intermediate School
High Schools Klein Cain High School
School District 32 - Klein
Others
Senior Community No
Restrictions Deed Restrictions
Tax ID 124-696-003-0013
Energy Description Ceiling Fans,Digital Program Thermostat,Energy Star Appliances
Tax Rate 2.3296
Disclosures Mud, Sellers Disclosure
Special Listing Condition Mud, Sellers Disclosure
Read Less
Want to know what your home might be worth? Contact us for a FREE valuation!

Our team is ready to help you sell your home for the highest possible price ASAP

Bought with Fathom Realty






