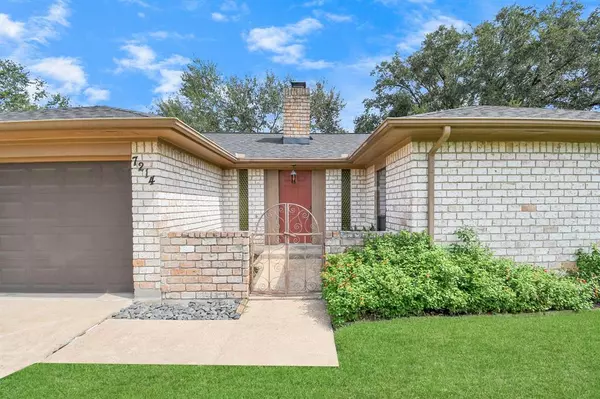$219,800
For more information regarding the value of a property, please contact us for a free consultation.
7214 Leaning Oak DR Houston, TX 77088
3 Beds
2 Baths
1,548 SqFt
Key Details
Property Type Single Family Home
Listing Status Sold
Purchase Type For Sale
Square Footage 1,548 sqft
Price per Sqft $145
Subdivision Inwood Forest
MLS Listing ID 13420018
Sold Date 10/23/24
Style Traditional
Bedrooms 3
Full Baths 2
HOA Fees $26/ann
HOA Y/N 1
Year Built 1967
Annual Tax Amount $4,119
Tax Year 2023
Lot Size 8,316 Sqft
Acres 0.1909
Property Description
Welcome to 7214 Leaning Oak Drive in the Inwood Forest neighborhood. This one-story home features 3 bedrooms, 2 full baths, a 2-car garage and a big backyard! Come inside and find a spacious living area with a bricked fireplace and wood mantle. The primary bedroom has a walk-in closet and a private ensuite. This home also has 2 additional bedrooms and secondary full bath. The big backyard has beautiful landscaping a raised patio with railing, making the perfect spot for entertaining or spending time outside under the mature trees. Welcome home!
Location
State TX
County Harris
Area Northwest Houston
Rooms
Bedroom Description 2 Bedrooms Down,All Bedrooms Down,En-Suite Bath,Primary Bed - 1st Floor,Walk-In Closet
Other Rooms Breakfast Room, Family Room, Living Area - 1st Floor, Utility Room in Garage
Master Bathroom Full Secondary Bathroom Down, Primary Bath: Tub/Shower Combo, Secondary Bath(s): Shower Only
Kitchen Breakfast Bar, Kitchen open to Family Room, Pantry
Interior
Interior Features Fire/Smoke Alarm, Prewired for Alarm System
Heating Central Gas
Cooling Central Electric
Flooring Carpet, Laminate, Tile
Fireplaces Number 1
Fireplaces Type Gas Connections
Exterior
Exterior Feature Back Yard, Back Yard Fenced, Fully Fenced, Patio/Deck, Porch, Sprinkler System
Parking Features Attached Garage
Garage Spaces 2.0
Roof Type Composition
Street Surface Concrete,Curbs,Gutters
Private Pool No
Building
Lot Description Subdivision Lot
Story 1
Foundation Slab
Lot Size Range 0 Up To 1/4 Acre
Water Public Water
Structure Type Brick
New Construction No
Schools
Elementary Schools Smith Academy
Middle Schools Hoffman Middle School
High Schools Eisenhower High School
School District 1 - Aldine
Others
Senior Community No
Restrictions Deed Restrictions
Tax ID 099-114-000-0003
Acceptable Financing Cash Sale, Conventional, FHA, VA
Tax Rate 2.1982
Disclosures Other Disclosures, Sellers Disclosure
Listing Terms Cash Sale, Conventional, FHA, VA
Financing Cash Sale,Conventional,FHA,VA
Special Listing Condition Other Disclosures, Sellers Disclosure
Read Less
Want to know what your home might be worth? Contact us for a FREE valuation!

Our team is ready to help you sell your home for the highest possible price ASAP

Bought with TDRealty






