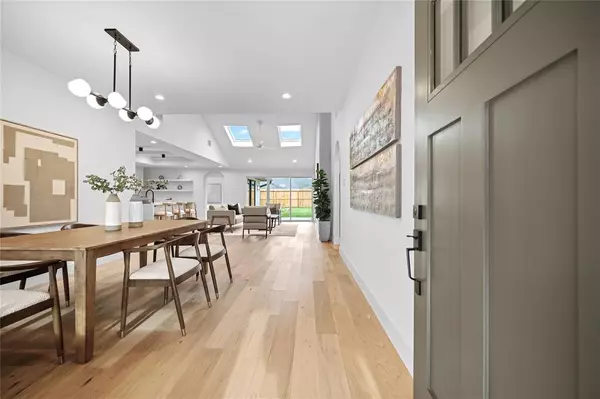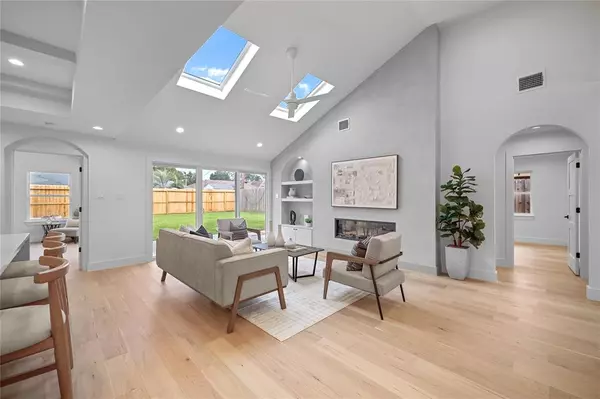$895,000
For more information regarding the value of a property, please contact us for a free consultation.
1830 Widdicomb CT Houston, TX 77008
4 Beds
2 Baths
1,956 SqFt
Key Details
Property Type Single Family Home
Listing Status Sold
Purchase Type For Sale
Square Footage 1,956 sqft
Price per Sqft $457
Subdivision Lazybrook
MLS Listing ID 60005264
Sold Date 10/25/24
Style Traditional
Bedrooms 4
Full Baths 2
Year Built 1960
Annual Tax Amount $8,784
Tax Year 2023
Lot Size 7,215 Sqft
Acres 0.1656
Property Description
Welcome to 1830 Widdicomb, the latest creation from Letoro Homes. Walking up you are greeted by a timeless and unforgettable elevation. The home is a classic, ranch style with modern clean lines and an earth tone palette throughout. It features 14ft vaulted ceilings upon entry, an 11ft wide sliding door leading to the outdoor patio with pergola, a Venetian plastered fireplace and numerous skylights (fun fact: the home’s nickname throughout development was Skyward due to all of the natural light coming from the skylights). The chef’s kitchen boasts custom, flat panel cabinets, quartz countertops and a 9ft, beamed ceiling. An envious primary bathroom features a floating, double vanity, vaulted shower ceiling and an oversized closet with custom built-ins. Too many upgrades to mention. Come see this rare, single story home inside the Loop, a net effective age of 2024 construction with a 225 sqft detached ADU (not included in the 1,956 sqft of home). This is truly a special offering.
Location
State TX
County Harris
Area Timbergrove/Lazybrook
Rooms
Bedroom Description All Bedrooms Down,Primary Bed - 1st Floor,Walk-In Closet
Other Rooms Formal Dining, Living Area - 1st Floor, Utility Room in House
Master Bathroom Primary Bath: Double Sinks, Primary Bath: Separate Shower, Primary Bath: Soaking Tub, Secondary Bath(s): Double Sinks, Secondary Bath(s): Tub/Shower Combo
Den/Bedroom Plus 4
Kitchen Island w/o Cooktop, Kitchen open to Family Room, Pantry
Interior
Interior Features High Ceiling
Heating Central Gas
Cooling Central Electric
Flooring Tile, Vinyl Plank
Fireplaces Number 1
Fireplaces Type Gaslog Fireplace
Exterior
Exterior Feature Back Yard, Back Yard Fenced, Patio/Deck
Garage Attached Garage
Garage Spaces 2.0
Garage Description Auto Garage Door Opener, Double-Wide Driveway
Roof Type Composition
Street Surface Concrete,Curbs
Private Pool No
Building
Lot Description Subdivision Lot
Story 1
Foundation Slab
Lot Size Range 0 Up To 1/4 Acre
Builder Name Letoro Homes
Sewer Public Sewer
Water Public Water
Structure Type Brick
New Construction No
Schools
Elementary Schools Sinclair Elementary School (Houston)
Middle Schools Black Middle School
High Schools Waltrip High School
School District 27 - Houston
Others
Senior Community No
Restrictions Deed Restrictions
Tax ID 083-373-000-0031
Ownership Full Ownership
Energy Description Ceiling Fans
Acceptable Financing Cash Sale, Conventional
Tax Rate 2.0148
Disclosures Sellers Disclosure
Listing Terms Cash Sale, Conventional
Financing Cash Sale,Conventional
Special Listing Condition Sellers Disclosure
Read Less
Want to know what your home might be worth? Contact us for a FREE valuation!

Our team is ready to help you sell your home for the highest possible price ASAP

Bought with RE/MAX Universal






