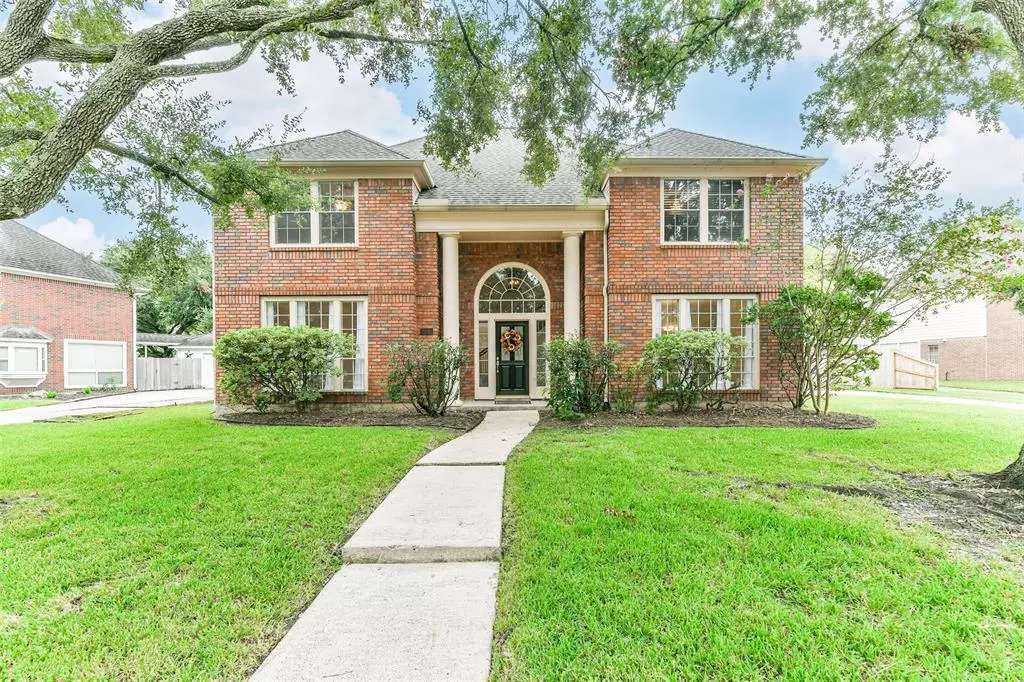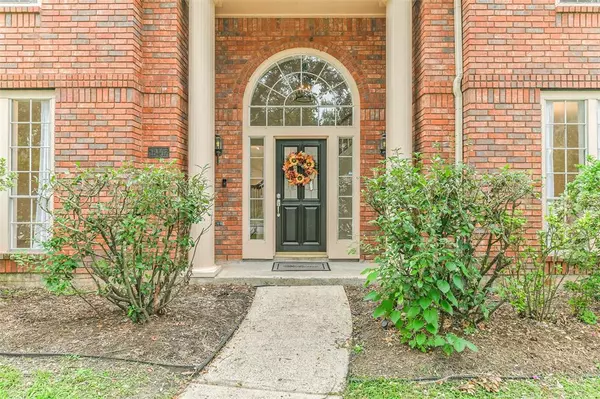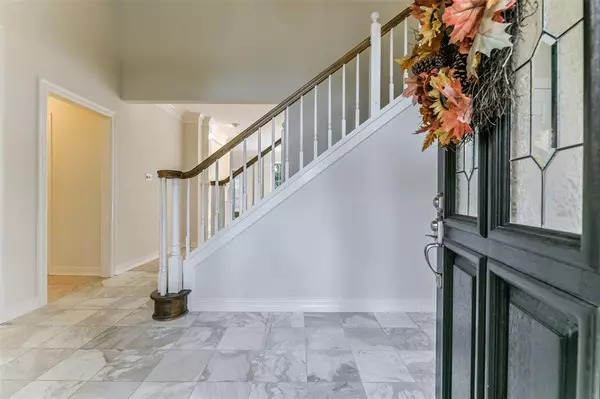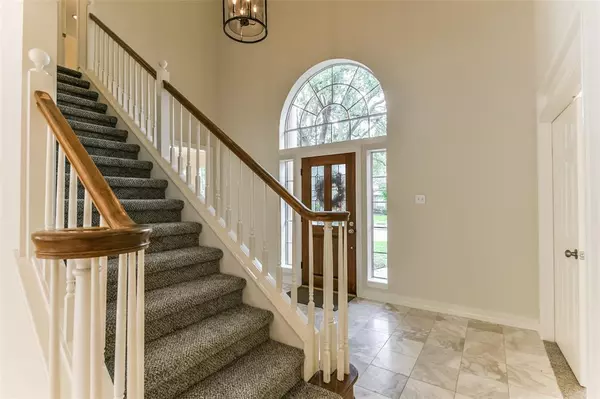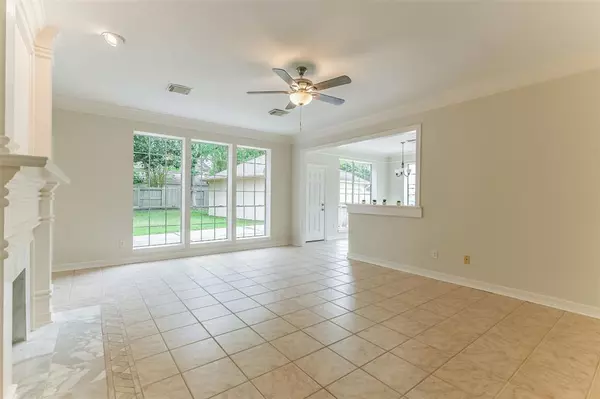$460,000
For more information regarding the value of a property, please contact us for a free consultation.
16407 Heather Bend CT Houston, TX 77059
4 Beds
3.1 Baths
2,936 SqFt
Key Details
Property Type Single Family Home
Listing Status Sold
Purchase Type For Sale
Square Footage 2,936 sqft
Price per Sqft $159
Subdivision Brookwood Sec 02
MLS Listing ID 84487678
Sold Date 10/25/24
Style Traditional
Bedrooms 4
Full Baths 3
Half Baths 1
HOA Fees $66/ann
HOA Y/N 1
Year Built 1991
Annual Tax Amount $9,113
Tax Year 2023
Lot Size 0.266 Acres
Acres 0.2662
Property Description
Wow! Wow! Wow! You will absolutely love this versatile home situated in a peaceful neighborhood with a walk and bike trail close by. This two story home consists of 4 bedrooms with the possibility of 6 bedrooms. The first floor consists of the formal entryway, formal dining room, office or formal living room, family room, kitchen and breakfast area, primary bedroom and ensuite, laundry room and half bath. The second floor consists of three bedrooms, two full bathrooms, gameroom and a library or media room. The three car garage is detached with a covered walkway to the home. This home is situated on an oversize lot with mature trees in front and back. The neighborhood amenities is a spectacular bonus. Access to the Brookwood Greenbelt trail is a mere 100 ft. from the property. A playground is roughly 275 ft from the entrance to the walk and bike trail. There are plenty of other surprises along this trail for you to discover.
Location
State TX
County Harris
Area Clear Lake Area
Rooms
Bedroom Description En-Suite Bath,Primary Bed - 1st Floor,Walk-In Closet
Other Rooms 1 Living Area, Breakfast Room, Entry, Family Room, Formal Dining, Gameroom Up, Home Office/Study, Library, Utility Room in House
Master Bathroom Half Bath, Primary Bath: Double Sinks, Primary Bath: Jetted Tub, Primary Bath: Separate Shower
Kitchen Island w/o Cooktop, Pantry
Interior
Interior Features Crown Molding, Formal Entry/Foyer, High Ceiling
Heating Central Gas
Cooling Central Electric
Flooring Marble Floors, Tile, Vinyl Plank
Fireplaces Number 1
Fireplaces Type Gaslog Fireplace
Exterior
Exterior Feature Back Yard Fenced, Patio/Deck
Parking Features Detached Garage
Garage Spaces 3.0
Roof Type Composition
Street Surface Concrete,Gutters
Private Pool No
Building
Lot Description Cul-De-Sac
Story 2
Foundation Slab
Lot Size Range 1/4 Up to 1/2 Acre
Builder Name Perry Homes
Water Water District
Structure Type Brick,Wood
New Construction No
Schools
Elementary Schools Brookwood Elementary School
Middle Schools Space Center Intermediate School
High Schools Clear Lake High School
School District 9 - Clear Creek
Others
HOA Fee Include Recreational Facilities
Senior Community No
Restrictions Deed Restrictions
Tax ID 117-125-006-0007
Energy Description Attic Vents,Ceiling Fans
Acceptable Financing Cash Sale, Conventional, FHA, VA
Tax Rate 2.2152
Disclosures Mud, Sellers Disclosure
Listing Terms Cash Sale, Conventional, FHA, VA
Financing Cash Sale,Conventional,FHA,VA
Special Listing Condition Mud, Sellers Disclosure
Read Less
Want to know what your home might be worth? Contact us for a FREE valuation!

Our team is ready to help you sell your home for the highest possible price ASAP

Bought with Keller Williams Memorial

