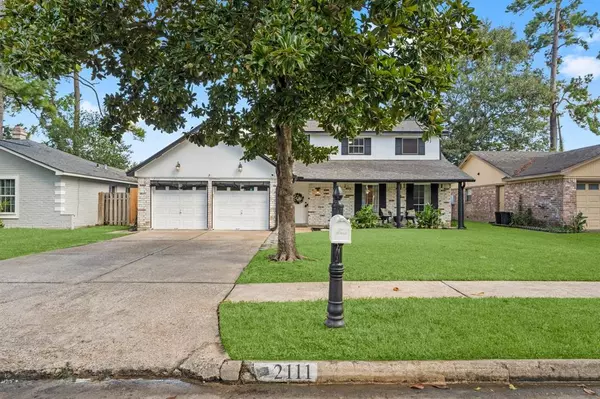$234,900
For more information regarding the value of a property, please contact us for a free consultation.
2111 Wood River DR Spring, TX 77373
3 Beds
3 Baths
1,636 SqFt
Key Details
Property Type Single Family Home
Listing Status Sold
Purchase Type For Sale
Square Footage 1,636 sqft
Price per Sqft $143
Subdivision Timber Lane Sec 03
MLS Listing ID 74841328
Sold Date 10/25/24
Style Traditional
Bedrooms 3
Full Baths 3
HOA Fees $36/ann
HOA Y/N 1
Year Built 1973
Annual Tax Amount $5,787
Tax Year 2023
Lot Size 6,600 Sqft
Acres 0.1515
Property Description
Welcome to this well maintained 3-4 bedroom / 3 FULL bathroom home located in the established neighborhood of Timber Lane. Downstairs features two remodeled full bathrooms, a primary bedroom and a secondary bedroom. There is an additional room that may be converted into a fourth bedroom. Upstairs is a second primary bedroom with an ensuite bathroom, walk-in closet as well as access to a walk-in attic space. Updated kitchen includes NEW counters, backsplash, sink, garbage disposal, dishwasher and range (2022). Remodeled primary bathroom (2024) and secondary bathroom (2022) on first floor. New laminate flooring on the first floor (2023). The living room features a wood burning fireplace. Enjoy the backyard with NO rear neighbors. Washer/Dryer and Refrigerator in the kitchen are INCLUDED. Great location close to Hardy toll road, I-45, IAH, Mercer Botanical Garden Arboretum and shopping areas. Wonderful neighborhood with walking/bike trails, community recreational area.
Location
State TX
County Harris
Area Spring East
Rooms
Bedroom Description 2 Primary Bedrooms,Primary Bed - 1st Floor,Primary Bed - 2nd Floor
Other Rooms Family Room, Kitchen/Dining Combo
Den/Bedroom Plus 4
Kitchen Pantry
Interior
Interior Features Alarm System - Leased, Crown Molding, Dryer Included, Fire/Smoke Alarm, Refrigerator Included, Washer Included
Heating Central Electric
Cooling Central Electric
Flooring Carpet, Laminate, Tile
Fireplaces Number 1
Fireplaces Type Wood Burning Fireplace
Exterior
Exterior Feature Back Yard Fenced, Patio/Deck, Sprinkler System
Parking Features Attached Garage
Garage Spaces 2.0
Roof Type Wood Shingle
Private Pool No
Building
Lot Description Subdivision Lot
Story 2
Foundation Slab
Lot Size Range 0 Up To 1/4 Acre
Water Water District
Structure Type Brick,Wood
New Construction No
Schools
Elementary Schools Pearl M Hirsch Elementary School
Middle Schools Twin Creeks Middle School
High Schools Spring High School
School District 48 - Spring
Others
Senior Community No
Restrictions Deed Restrictions
Tax ID 105-653-000-0011
Ownership Full Ownership
Acceptable Financing Cash Sale, Conventional, FHA, VA
Tax Rate 2.6921
Disclosures Mud, Sellers Disclosure
Listing Terms Cash Sale, Conventional, FHA, VA
Financing Cash Sale,Conventional,FHA,VA
Special Listing Condition Mud, Sellers Disclosure
Read Less
Want to know what your home might be worth? Contact us for a FREE valuation!

Our team is ready to help you sell your home for the highest possible price ASAP

Bought with NB Elite Realty





