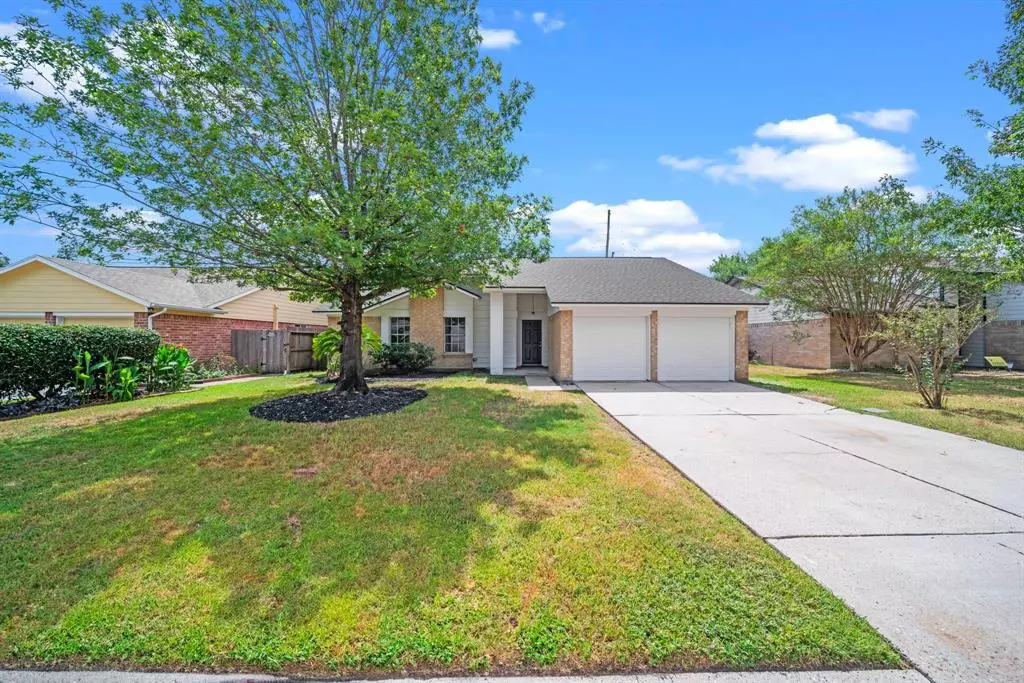$239,500
For more information regarding the value of a property, please contact us for a free consultation.
510 N Rock DR Houston, TX 77073
3 Beds
2 Baths
1,632 SqFt
Key Details
Property Type Single Family Home
Listing Status Sold
Purchase Type For Sale
Square Footage 1,632 sqft
Price per Sqft $146
Subdivision North View
MLS Listing ID 30847271
Sold Date 10/25/24
Style Traditional
Bedrooms 3
Full Baths 2
HOA Fees $33/ann
HOA Y/N 1
Year Built 1982
Annual Tax Amount $4,180
Tax Year 2023
Lot Size 7,800 Sqft
Acres 0.1791
Property Description
**PRICE REDUCED! SELLER MOTIVATED!** JUST LIKE NEW! REDONE FROM TOP TO BOTTOM! ALL NEW IN 2024: Fresh Interior & Exterior Paint * 30 Year Roof * Water Heater * Breaker Box * Stainless Appliances * Vinyl Plank Flooring * Carpet * Baseboards * Light Fixtures * Ceiling Fans * Quartz Countertops in All Wet Areas * Kitchen Tile Backsplash * A/C Vents * Outlets, Switches, & Cover Plates * PLUS MORE! WOW! Supersized High Ceiling Family Room - Wood-Look Flooring + Majestic Fireplace! Delightful Kitchen: Abundant 42" White Cabinetry & Built-In Wine Rack - PLUS New Stainless Appliances! Large Dining Area! High Ceiling Master Suite - Lovely Bath with Dual Sinks, New Shower Surround & Toilet, & TWO Walk-In Closets! Updated Guest Bath - Framed Mirror, New Toilet, Sink, & Faucet, & New Tub + Surround! Tranquil Backyard with Patio & Lots of Green Space! Super Private Setting - No Neighbors Directly Behind! Easy Access to I-45, Hardy Toll Road, & Beltway 8! Neighborhood Pool, Tennis Courts, & Park!
Location
State TX
County Harris
Area Aldine Area
Rooms
Bedroom Description All Bedrooms Down,Primary Bed - 1st Floor,Walk-In Closet
Other Rooms 1 Living Area, Entry, Formal Dining, Utility Room in Garage
Master Bathroom Primary Bath: Double Sinks, Primary Bath: Shower Only, Secondary Bath(s): Tub/Shower Combo
Kitchen Pantry
Interior
Interior Features Fire/Smoke Alarm, High Ceiling, Window Coverings
Heating Central Gas
Cooling Central Electric
Flooring Carpet, Vinyl Plank
Fireplaces Number 1
Fireplaces Type Wood Burning Fireplace
Exterior
Exterior Feature Back Yard, Back Yard Fenced, Patio/Deck
Parking Features Attached Garage
Garage Spaces 2.0
Garage Description Auto Garage Door Opener
Roof Type Composition
Street Surface Concrete,Curbs
Private Pool No
Building
Lot Description Subdivision Lot
Story 1
Foundation Slab
Lot Size Range 0 Up To 1/4 Acre
Sewer Public Sewer
Water Water District
Structure Type Brick,Wood
New Construction No
Schools
Elementary Schools Meyer Elementary School (Spring)
Middle Schools Ricky C Bailey M S
High Schools Andy Dekaney H S
School District 48 - Spring
Others
HOA Fee Include Recreational Facilities
Senior Community No
Restrictions Deed Restrictions
Tax ID 114-836-011-0013
Energy Description Ceiling Fans,Digital Program Thermostat,High-Efficiency HVAC,Insulated/Low-E windows
Acceptable Financing Cash Sale, Conventional, FHA, VA
Tax Rate 2.4264
Disclosures Exclusions, Mud, Owner/Agent, Sellers Disclosure
Listing Terms Cash Sale, Conventional, FHA, VA
Financing Cash Sale,Conventional,FHA,VA
Special Listing Condition Exclusions, Mud, Owner/Agent, Sellers Disclosure
Read Less
Want to know what your home might be worth? Contact us for a FREE valuation!

Our team is ready to help you sell your home for the highest possible price ASAP

Bought with Houston Association of REALTORS





