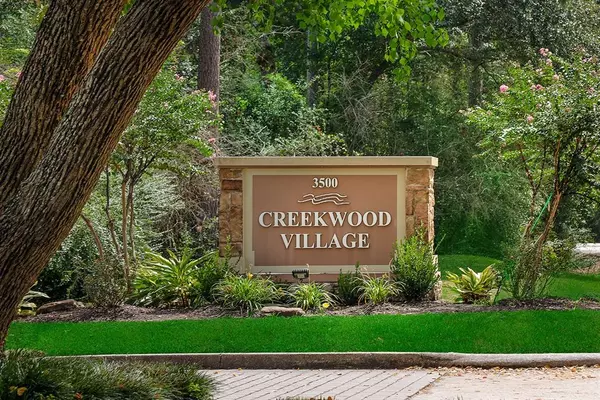$167,000
For more information regarding the value of a property, please contact us for a free consultation.
3500 Tangle Brush DR #122 The Woodlands, TX 77381
2 Beds
1 Bath
889 SqFt
Key Details
Property Type Condo
Sub Type Condominium
Listing Status Sold
Purchase Type For Sale
Square Footage 889 sqft
Price per Sqft $179
Subdivision Creekwood Vill Condos 02
MLS Listing ID 2446621
Sold Date 10/28/24
Style Traditional
Bedrooms 2
Full Baths 1
HOA Fees $427/mo
Year Built 1982
Annual Tax Amount $2,369
Tax Year 2023
Property Description
First floor condo with a private patio overlooking Creekwood Park! Close to shops and restaurants, miles of nature trails, and walking distance to McCullough Junior High and Glen Loch Elementary. Granite counters in the kitchen and baths, vinyl plank wood look flooring, neutral paint, covered carport for one, washer/dryer/fridge included and abundant windows provide natural light throughout. The family room has a cozy wood burning fireplace and opens to the spacious kitchen with a breakfast bar, plenty of cabinet storage and a pantry. Owner's retreat features a large walk-in closet; 2nd bedroom has built-in shelving and would make a great study too. Enjoy coffee on your private patio with serene nature views.
Location
State TX
County Montgomery
Community The Woodlands
Area The Woodlands
Rooms
Bedroom Description All Bedrooms Down,Primary Bed - 1st Floor,Walk-In Closet
Other Rooms 1 Living Area, Living Area - 1st Floor, Utility Room in House
Master Bathroom Primary Bath: Tub/Shower Combo
Den/Bedroom Plus 2
Kitchen Breakfast Bar, Pantry
Interior
Interior Features Central Laundry, Refrigerator Included, Window Coverings
Heating Central Electric
Cooling Central Electric
Flooring Carpet, Tile, Vinyl
Fireplaces Number 1
Fireplaces Type Wood Burning Fireplace
Appliance Dryer Included, Electric Dryer Connection, Refrigerator, Washer Included
Dryer Utilities 1
Laundry Utility Rm in House
Exterior
Exterior Feature Back Green Space, Patio/Deck, Storage
Parking Features None
Carport Spaces 1
Roof Type Composition
Street Surface Concrete,Curbs
Private Pool No
Building
Faces South
Story 1
Unit Location Wooded
Entry Level Level 1
Foundation Slab
Water Water District
Structure Type Brick,Cement Board
New Construction No
Schools
Elementary Schools Glen Loch Elementary School
Middle Schools Mccullough Junior High School
High Schools The Woodlands High School
School District 11 - Conroe
Others
Pets Allowed With Restrictions
HOA Fee Include Exterior Building,Grounds,Insurance,Trash Removal,Water and Sewer
Senior Community No
Tax ID 3532-02-12200
Ownership Full Ownership
Energy Description Digital Program Thermostat,Energy Star Appliances,North/South Exposure
Acceptable Financing Cash Sale, Conventional, FHA, VA
Tax Rate 1.7758
Disclosures Exclusions, Mud, Sellers Disclosure
Listing Terms Cash Sale, Conventional, FHA, VA
Financing Cash Sale,Conventional,FHA,VA
Special Listing Condition Exclusions, Mud, Sellers Disclosure
Pets Allowed With Restrictions
Read Less
Want to know what your home might be worth? Contact us for a FREE valuation!

Our team is ready to help you sell your home for the highest possible price ASAP

Bought with eXp Realty LLC





