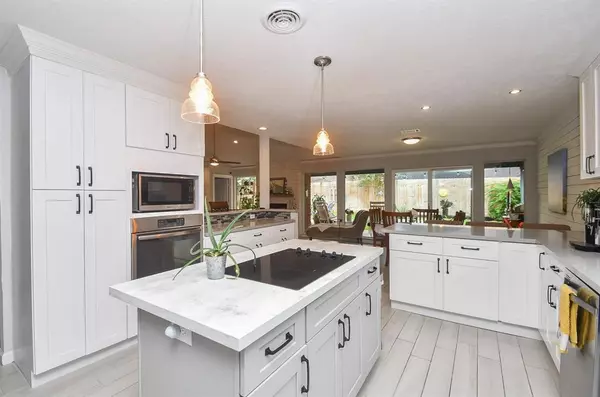$330,000
For more information regarding the value of a property, please contact us for a free consultation.
14910 Beechmoor DR Houston, TX 77095
3 Beds
2 Baths
1,973 SqFt
Key Details
Property Type Single Family Home
Listing Status Sold
Purchase Type For Sale
Square Footage 1,973 sqft
Price per Sqft $166
Subdivision Hearthstone
MLS Listing ID 19539298
Sold Date 10/31/24
Style Traditional
Bedrooms 3
Full Baths 2
HOA Fees $41/ann
HOA Y/N 1
Year Built 1978
Annual Tax Amount $6,966
Tax Year 2023
Lot Size 9,000 Sqft
Acres 0.2066
Property Description
Don't miss this turnkey, beautifully remodeled (3bed/2bath) one story, with serene backyard oasis! Upon entering, you'll find an open floor plan offering a spacious living room, floor to ceiling natural cobblestone fireplace, breakfast area and flex/den. Stunning open kitchen with new shaker cabinets, granite countertops, shiplap accent wall, spacious island cooktop, walk-in pantry and rustic barn door. The oversized windows flood the kitchen and living room with an abundance of natural light. The home features new wood-look porcelain tile throughout. The tranquil primary suite offers pool views and direct patio access, alongside an ensuite bathroom with upgraded cabinets/countertops, tile, glass walk in shower, and spacious closet. The backyard provides a covered patio, swimming pool (recently resurfaced), complete with sun deck and waterfall feature. TANKLESS HOT WATER HEATER & PEX PIPING throughout the home. Enjoy the amenities of Hearthstone Country Club and community pool!
Location
State TX
County Harris
Area Copperfield Area
Interior
Interior Features Crown Molding, Fire/Smoke Alarm
Heating Central Gas
Cooling Central Electric
Flooring Carpet, Tile
Fireplaces Number 1
Fireplaces Type Gaslog Fireplace
Exterior
Exterior Feature Back Yard Fenced, Covered Patio/Deck
Parking Features Attached Garage
Garage Spaces 2.0
Garage Description Additional Parking
Pool In Ground
Roof Type Composition
Private Pool Yes
Building
Lot Description In Golf Course Community, Subdivision Lot
Story 1
Foundation Slab
Lot Size Range 0 Up To 1/4 Acre
Water Water District
Structure Type Brick,Wood
New Construction No
Schools
Elementary Schools Owens Elementary School (Cypress-Fairbanks)
Middle Schools Labay Middle School
High Schools Cypress Falls High School
School District 13 - Cypress-Fairbanks
Others
Senior Community No
Restrictions Deed Restrictions
Tax ID 109-554-000-0012
Acceptable Financing Cash Sale, Conventional, FHA, VA
Tax Rate 2.1542
Disclosures Mud, Sellers Disclosure
Listing Terms Cash Sale, Conventional, FHA, VA
Financing Cash Sale,Conventional,FHA,VA
Special Listing Condition Mud, Sellers Disclosure
Read Less
Want to know what your home might be worth? Contact us for a FREE valuation!

Our team is ready to help you sell your home for the highest possible price ASAP

Bought with C.R.Realty





