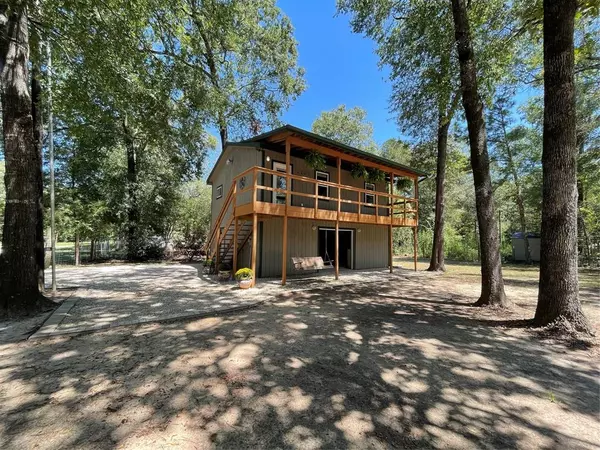$179,500
For more information regarding the value of a property, please contact us for a free consultation.
296 Ramblewood Livingston, TX 77351
1 Bed
1 Bath
720 SqFt
Key Details
Property Type Single Family Home
Listing Status Sold
Purchase Type For Sale
Square Footage 720 sqft
Price per Sqft $256
Subdivision Lake Livingston Village
MLS Listing ID 86373055
Sold Date 10/29/24
Style Contemporary/Modern
Bedrooms 1
Full Baths 1
HOA Fees $72/mo
HOA Y/N 1
Year Built 2018
Annual Tax Amount $1,546
Tax Year 2024
Lot Size 0.349 Acres
Acres 0.35
Property Description
Come home to your cottage in the trees on 1/3 acre (4 lots). Exceptional value and tons of storage! Double garage 24' x 41' with 8' high x 10' wide roll up doors and fully wired. Guest house is 14' x 28', spray foam insulated, pex plumbing, and kitchenette. Main home is on upper level, built over an extremely nice, two car garage/workshop on slab foundation. The house is one large bedroom with ensuite bath. Large living area with vaulted ceiling. Both homes are heated and cooled with high efficiency mini split a/c units. Washer and dryer connections upstairs. Wood cabinets in kitchen. Property is fully fenced. Main house and guest house have separate electric meters. Private boat ramp access. Property is prime for producing rental income, airbnb, mother in law quarters etc. Every inch of this property has been meticulously maintained and it shows! You will love the tranquility and space that 296 Ramblewood has to offer. Make your appointment today.. this turn key property won't last.
Location
State TX
County Polk
Area Lake Livingston Area
Rooms
Bedroom Description 1 Bedroom Up,En-Suite Bath,Primary Bed - 2nd Floor
Other Rooms 1 Living Area, Breakfast Room, Guest Suite, Living Area - 1st Floor, Loft, Quarters/Guest House, Utility Room in House
Kitchen Kitchen open to Family Room, Pantry, Pots/Pans Drawers, Under Cabinet Lighting
Interior
Interior Features Fire/Smoke Alarm, High Ceiling, Refrigerator Included
Heating Heat Pump
Cooling Other Cooling
Flooring Laminate, Tile
Exterior
Exterior Feature Back Yard Fenced, Fully Fenced, Patio/Deck, Porch, Private Driveway, Storage Shed, Workshop
Garage Attached Garage
Garage Spaces 2.0
Carport Spaces 4
Garage Description Additional Parking, Boat Parking, Double-Wide Driveway, Driveway Gate, Golf Cart Garage, RV Parking, Workshop
Roof Type Composition
Street Surface Gravel
Private Pool No
Building
Lot Description Subdivision Lot
Faces South
Story 2
Foundation On Stilts, Slab
Lot Size Range 1/4 Up to 1/2 Acre
Sewer Public Sewer
Water Public Water
Structure Type Wood
New Construction No
Schools
Elementary Schools Lisd Open Enroll
Middle Schools Livingston Junior High School
High Schools Livingston High School
School District 103 - Livingston
Others
HOA Fee Include Clubhouse,Grounds,Other,Recreational Facilities
Senior Community No
Restrictions Deed Restrictions,Lot Size Restricted,Mobile Home Allowed
Tax ID L0400-2295-00
Acceptable Financing Cash Sale, Conventional, FHA, Texas Veterans Land Board, USDA Loan, VA
Tax Rate 1.5016
Disclosures Other Disclosures, Sellers Disclosure
Listing Terms Cash Sale, Conventional, FHA, Texas Veterans Land Board, USDA Loan, VA
Financing Cash Sale,Conventional,FHA,Texas Veterans Land Board,USDA Loan,VA
Special Listing Condition Other Disclosures, Sellers Disclosure
Read Less
Want to know what your home might be worth? Contact us for a FREE valuation!

Our team is ready to help you sell your home for the highest possible price ASAP

Bought with Premier Property Group






