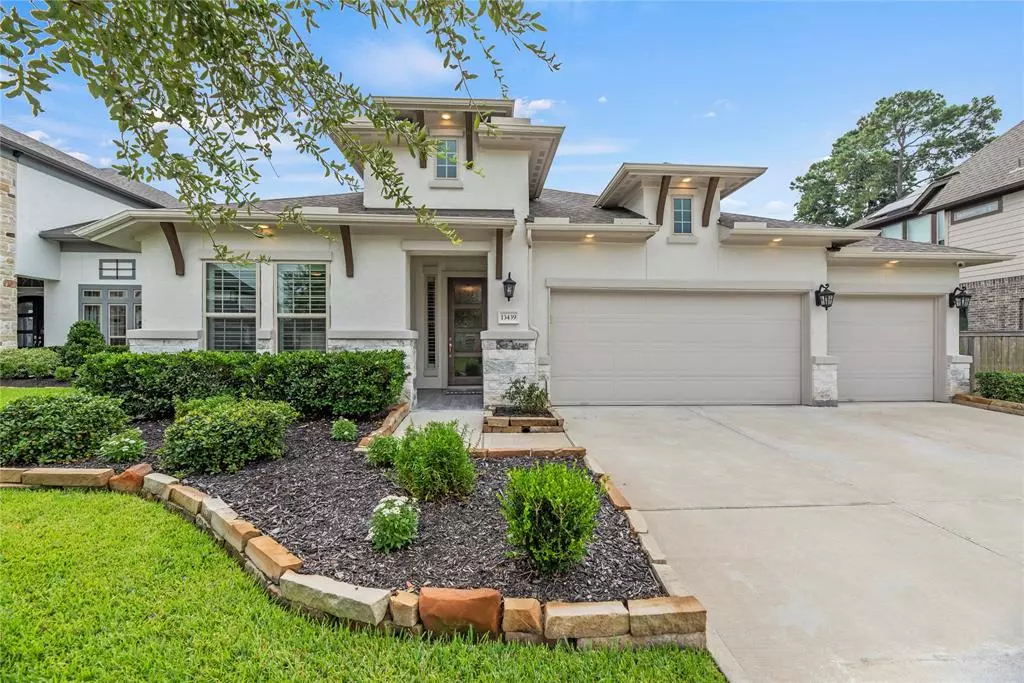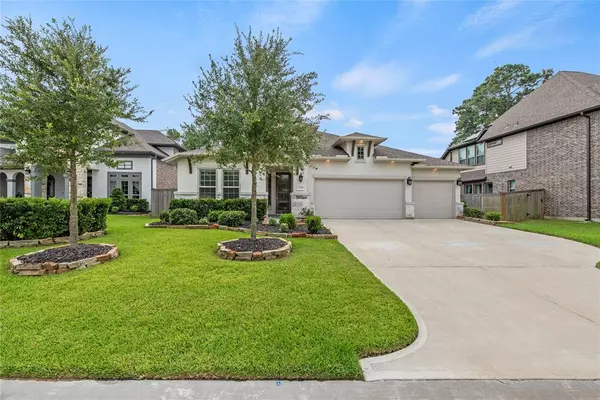$575,000
For more information regarding the value of a property, please contact us for a free consultation.
13439 Wedgewood Thicket WAY Cypress, TX 77429
4 Beds
3 Baths
2,753 SqFt
Key Details
Property Type Single Family Home
Listing Status Sold
Purchase Type For Sale
Square Footage 2,753 sqft
Price per Sqft $208
Subdivision Alden Woods
MLS Listing ID 16513592
Sold Date 10/31/24
Style Traditional
Bedrooms 4
Full Baths 3
HOA Fees $137/ann
HOA Y/N 1
Year Built 2020
Annual Tax Amount $10,796
Tax Year 2023
Lot Size 10,821 Sqft
Acres 0.2484
Property Description
Welcome Home to 13439 Wedgewood Thicket Way, where luxury meets comfort. This incredible floorplan will amaze you with lovely finishes, unparalleled upgrades and a highly desirable location. This home boasts top-of-the-line features with over 80k in additions AFTER the build. Located in the gated boutique neighborhood of Alden Woods, this 4 bedroom, 3 bathroom home with study/flex space, large gathering room AND game room, this home will not disappoint. Step into the heart of the home, the kitchen which dazzles with luxury quartz countertops, upgraded backsplash, custom cabinets galore, undercabinet lighting, a buffet bar, and a wine refrigerator all make for perfect effortless entertaining. The upgrades are abundant like plantation shutters throughout, fabulous covered patio with outdoor kitchen, an extended patio with gazebo, 3 car air conditioned garage with commercial grade epoxy and sink, and a whole house water softener just to name a few! Don't miss your chance schedule today!
Location
State TX
County Harris
Area Cypress North
Rooms
Bedroom Description All Bedrooms Down,Primary Bed - 1st Floor,Split Plan,Walk-In Closet
Other Rooms Breakfast Room, Family Room, Gameroom Down, Home Office/Study, Media, Utility Room in House
Master Bathroom Primary Bath: Double Sinks, Primary Bath: Separate Shower, Primary Bath: Soaking Tub, Vanity Area
Kitchen Breakfast Bar, Island w/o Cooktop, Kitchen open to Family Room, Under Cabinet Lighting, Walk-in Pantry
Interior
Interior Features Crown Molding, Fire/Smoke Alarm, Formal Entry/Foyer, High Ceiling, Window Coverings, Wine/Beverage Fridge, Wired for Sound
Heating Central Gas
Cooling Central Electric
Flooring Carpet, Tile
Exterior
Exterior Feature Back Yard Fenced, Controlled Subdivision Access, Covered Patio/Deck, Outdoor Kitchen, Patio/Deck, Sprinkler System
Parking Features Attached Garage
Garage Spaces 3.0
Roof Type Composition
Street Surface Concrete,Curbs
Private Pool No
Building
Lot Description Subdivision Lot
Story 1
Foundation Slab
Lot Size Range 0 Up To 1/4 Acre
Builder Name Taylor Morrison
Sewer Public Sewer
Water Public Water
Structure Type Stone,Stucco
New Construction No
Schools
Elementary Schools Hamilton Elementary School
Middle Schools Hamilton Middle School (Cypress-Fairbanks)
High Schools Cy-Fair High School
School District 13 - Cypress-Fairbanks
Others
HOA Fee Include Grounds,Limited Access Gates
Senior Community No
Restrictions Deed Restrictions
Tax ID 138-731-002-0027
Energy Description Attic Vents,Ceiling Fans,Digital Program Thermostat,Energy Star Appliances,Energy Star/CFL/LED Lights,High-Efficiency HVAC,Insulated/Low-E windows,Radiant Attic Barrier,Tankless/On-Demand H2O Heater
Acceptable Financing Cash Sale, Conventional, FHA, VA
Tax Rate 2.3258
Disclosures Corporate Listing, Other Disclosures, Sellers Disclosure
Listing Terms Cash Sale, Conventional, FHA, VA
Financing Cash Sale,Conventional,FHA,VA
Special Listing Condition Corporate Listing, Other Disclosures, Sellers Disclosure
Read Less
Want to know what your home might be worth? Contact us for a FREE valuation!

Our team is ready to help you sell your home for the highest possible price ASAP

Bought with Coldwell Banker Realty - Heights






