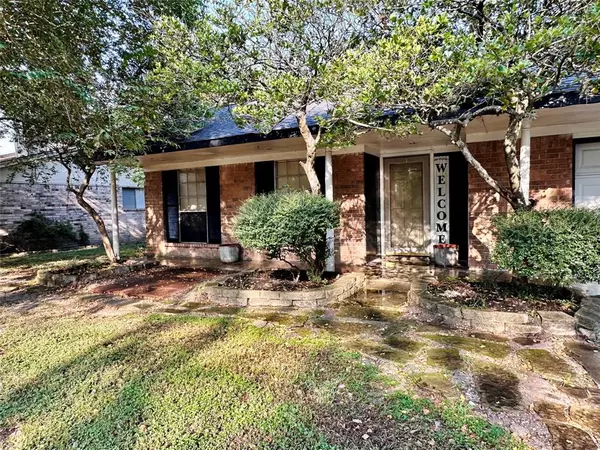$347,000
For more information regarding the value of a property, please contact us for a free consultation.
2618 Pine Village DR Houston, TX 77080
3 Beds
2 Baths
1,387 SqFt
Key Details
Property Type Single Family Home
Listing Status Sold
Purchase Type For Sale
Square Footage 1,387 sqft
Price per Sqft $191
Subdivision Spring Shadows
MLS Listing ID 37779638
Sold Date 10/31/24
Style Colonial,Ranch
Bedrooms 3
Full Baths 2
HOA Fees $28/ann
HOA Y/N 1
Year Built 1968
Annual Tax Amount $7,056
Tax Year 2023
Lot Size 8,252 Sqft
Acres 0.1894
Property Description
Opportunity knocks - hidden treasure found in desirable Spring Shadows on a cul de sac lot. Recent roof and recent HVAC with ductwork is wonderful news for investors or first time buyers looking for an entry level home ready for updating inside. Recent wood fence in back yard. Incredible opportunity - what a wonderful property! This commuter's dream is right down the street from the Energy Corridor and City Centre and it is also a straight shot to Downtown and an easy hop to the Medical Center. Spring Shadows is surrounded by excellent choices for grocery shopping and restaurants as well as Memorial City Mall, Costco, Sam's, big box stores, medical care and MORE. The cul de sac street means peace and quiet together with the neighborhood's gorgeous trees and good neighbors. Seller will do no repairs and is selling as is where is. Seller does not have a survey.
Location
State TX
County Harris
Area Spring Branch
Rooms
Bedroom Description All Bedrooms Down,Walk-In Closet
Other Rooms Breakfast Room, Den, Formal Living, Kitchen/Dining Combo
Interior
Heating Central Gas
Cooling Central Electric
Exterior
Garage Attached Garage
Garage Spaces 2.0
Garage Description Auto Garage Door Opener, Double-Wide Driveway
Roof Type Composition
Private Pool No
Building
Lot Description Cul-De-Sac, Subdivision Lot
Story 1
Foundation Slab
Lot Size Range 0 Up To 1/4 Acre
Sewer Public Sewer
Water Public Water
Structure Type Brick
New Construction No
Schools
Elementary Schools Spring Shadow Elementary School
Middle Schools Spring Woods Middle School
High Schools Northbrook High School
School District 49 - Spring Branch
Others
Senior Community No
Restrictions Deed Restrictions
Tax ID 099-217-000-0025
Acceptable Financing Cash Sale, Conventional, Investor
Tax Rate 2.2332
Disclosures Sellers Disclosure
Listing Terms Cash Sale, Conventional, Investor
Financing Cash Sale,Conventional,Investor
Special Listing Condition Sellers Disclosure
Read Less
Want to know what your home might be worth? Contact us for a FREE valuation!

Our team is ready to help you sell your home for the highest possible price ASAP

Bought with New Western






