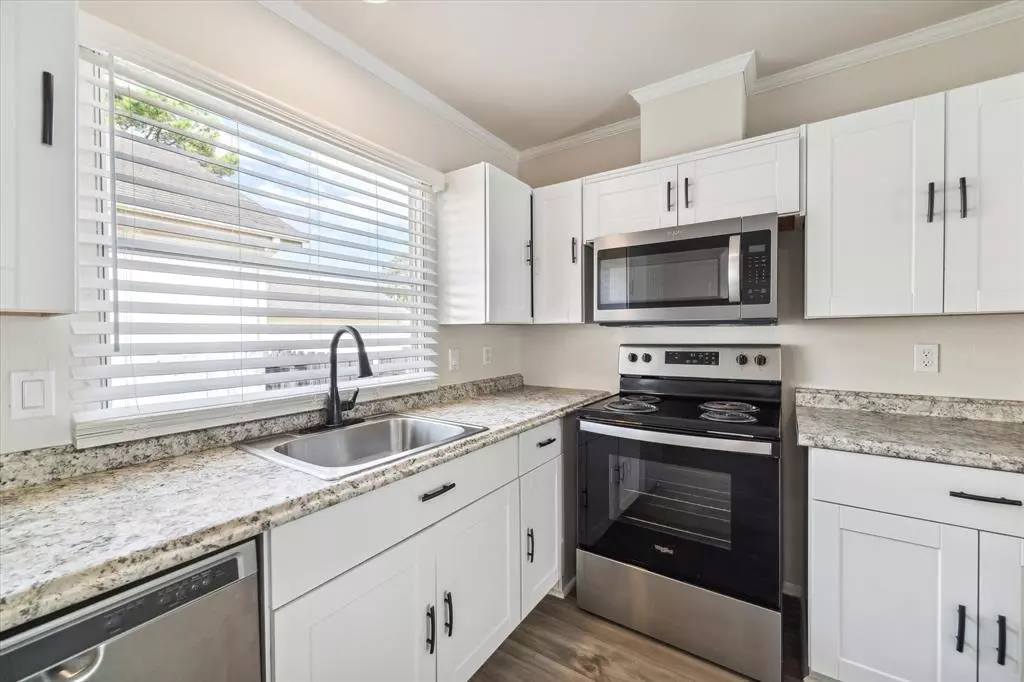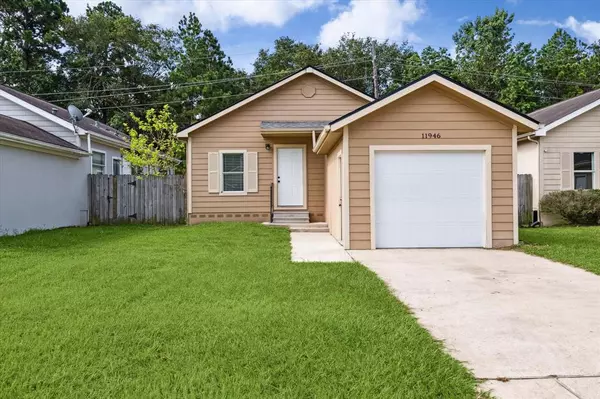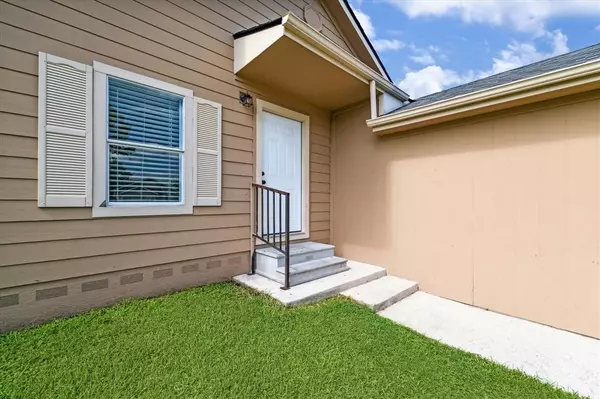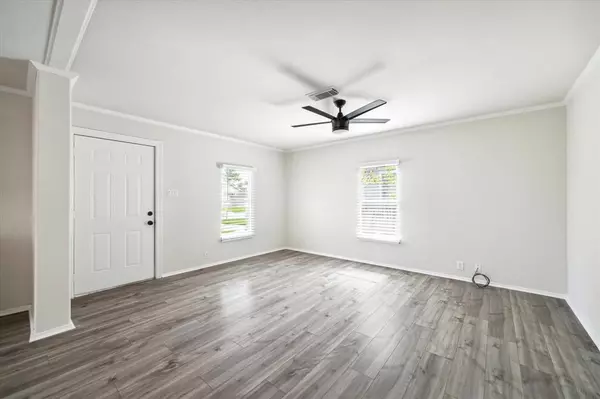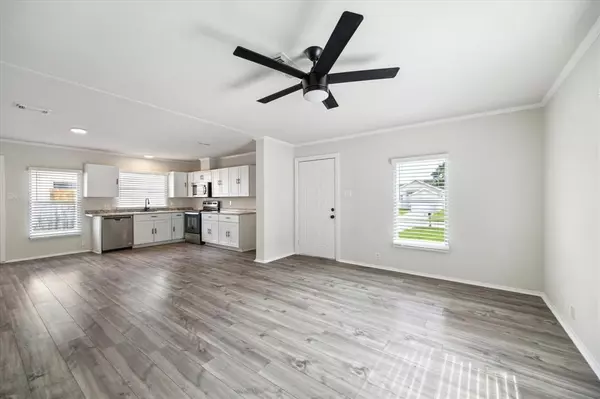$157,000
For more information regarding the value of a property, please contact us for a free consultation.
11946 Greensbrook Forest DR Houston, TX 77044
3 Beds
2 Baths
1,080 SqFt
Key Details
Property Type Single Family Home
Listing Status Sold
Purchase Type For Sale
Square Footage 1,080 sqft
Price per Sqft $145
Subdivision Greensbrook
MLS Listing ID 62830107
Sold Date 11/08/24
Style Traditional
Bedrooms 3
Full Baths 2
HOA Fees $16/ann
HOA Y/N 1
Year Built 2003
Annual Tax Amount $4,190
Tax Year 2023
Lot Size 4,400 Sqft
Acres 0.101
Property Description
Location is key! This charming 3-bedroom 2 bath home in Northeast Houston features a NEW ROOF & HVAC! Welcome to 11958 Greensbrook Forest Dr.! Perfect for first-time buyers or savvy investors looking for the perfect rental property. The kitchen is well equipped with new stainless-steel appliances and updated cabinets. Enjoy luxury vinyl plank flooring throughout the entire home, fresh paint, and upgraded bathrooms. With a manageable backyard and privacy fence, you'll have your own relaxing oasis to enjoy. Conveniently located less than 10 minutes from shopping and entertainment, with easy access to major highways and the beltway. Don't miss out on this cozy gem! Call to schedule a tour today!
Location
State TX
County Harris
Area Northeast Houston
Rooms
Bedroom Description All Bedrooms Down,En-Suite Bath,Primary Bed - 1st Floor,Walk-In Closet
Other Rooms 1 Living Area, Family Room, Living Area - 1st Floor, Living/Dining Combo, Utility Room in House
Master Bathroom Primary Bath: Tub/Shower Combo, Secondary Bath(s): Tub/Shower Combo
Kitchen Kitchen open to Family Room
Interior
Interior Features Crown Molding, Fire/Smoke Alarm, Refrigerator Included
Heating Central Electric
Cooling Central Electric
Flooring Vinyl Plank
Exterior
Exterior Feature Back Green Space, Back Yard, Back Yard Fenced, Porch, Side Yard
Parking Features Attached Garage
Garage Spaces 1.0
Garage Description Auto Garage Door Opener, Single-Wide Driveway
Roof Type Composition
Street Surface Concrete,Curbs,Gutters
Private Pool No
Building
Lot Description Cleared, Subdivision Lot
Faces North
Story 1
Foundation Other, Slab
Lot Size Range 0 Up To 1/4 Acre
Water Water District
Structure Type Cement Board
New Construction No
Schools
Elementary Schools Garrett Elementary School
Middle Schools Michael R. Null Middle School
High Schools Ce King High School
School District 46 - Sheldon
Others
HOA Fee Include Other
Senior Community No
Restrictions Deed Restrictions
Tax ID 111-115-000-0028
Energy Description Attic Vents,Ceiling Fans,Digital Program Thermostat,North/South Exposure
Acceptable Financing Cash Sale, Conventional, FHA, Investor, VA
Tax Rate 2.8638
Disclosures Mud, Sellers Disclosure
Listing Terms Cash Sale, Conventional, FHA, Investor, VA
Financing Cash Sale,Conventional,FHA,Investor,VA
Special Listing Condition Mud, Sellers Disclosure
Read Less
Want to know what your home might be worth? Contact us for a FREE valuation!

Our team is ready to help you sell your home for the highest possible price ASAP

Bought with Keller Williams Realty Northeast

