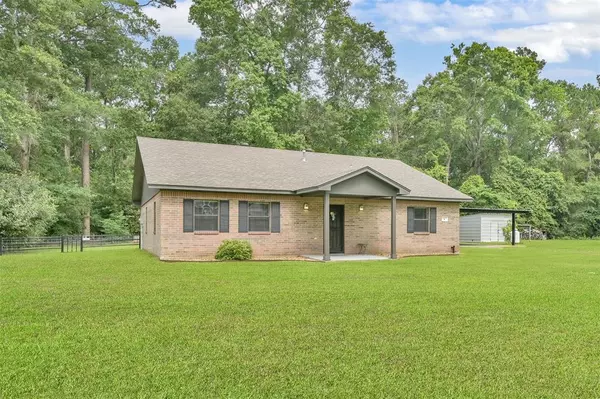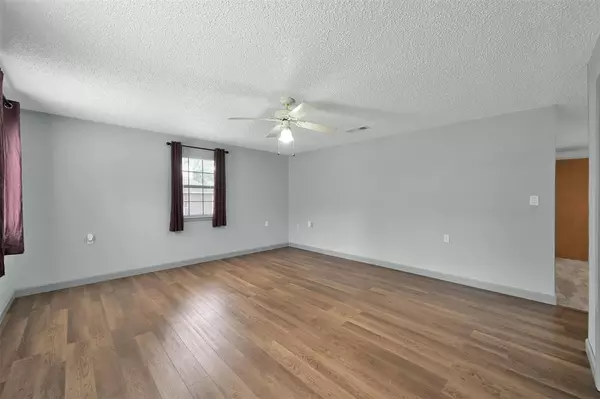$345,000
For more information regarding the value of a property, please contact us for a free consultation.
161 County Road 3668 Splendora, TX 77372
3 Beds
2 Baths
1,845 SqFt
Key Details
Property Type Single Family Home
Listing Status Sold
Purchase Type For Sale
Square Footage 1,845 sqft
Price per Sqft $186
Subdivision Maywood Acres
MLS Listing ID 38804727
Sold Date 11/12/24
Style Ranch
Bedrooms 3
Full Baths 2
Year Built 1996
Annual Tax Amount $5,487
Tax Year 2023
Lot Size 3.670 Acres
Acres 2.201
Property Description
Take a break from the city when you come home to this country retreat. On a sprawling 2.201 acres, this home offers plenty of space for outdoor activities. Step out the back door to the oversized covered back patio, perfect for entertaining or take an opportunity to bask in the surrounding nature by your private pond. With a spacious workshop and separate storage building, there is ample space for tools, lawn equipment and even extra holiday decorations. When out of town company brings the camper, the covered RV parking pad with electric, ensures comfort during their stay.
While some country homes have only electric service, you won't have to give up your gas stove in this house. All interior walls are insulated, keeping the home cozy year-round. While the study is centrally located in the home, it's walls are non-load bearing and can be easily removed for a more open concept. This property has everything you need for comfortable country living and has never flooded.
Location
State TX
County Liberty
Area Cleveland Area
Rooms
Bedroom Description All Bedrooms Down,En-Suite Bath,Primary Bed - 1st Floor,Split Plan,Walk-In Closet
Other Rooms 1 Living Area, Breakfast Room, Home Office/Study, Kitchen/Dining Combo, Living Area - 1st Floor, Utility Room in House
Master Bathroom Primary Bath: Tub/Shower Combo, Secondary Bath(s): Tub/Shower Combo
Kitchen Pantry
Interior
Interior Features Fire/Smoke Alarm
Heating Central Electric
Cooling Central Electric
Flooring Laminate
Exterior
Exterior Feature Back Yard, Back Yard Fenced, Covered Patio/Deck, Cross Fenced, Patio/Deck, Side Yard, Storage Shed, Workshop
Parking Features None
Carport Spaces 2
Roof Type Composition
Private Pool No
Building
Lot Description Wooded
Faces East
Story 1
Foundation Slab
Lot Size Range 2 Up to 5 Acres
Sewer Septic Tank
Water Public Water
Structure Type Brick
New Construction No
Schools
Elementary Schools Northside Elementary School (Cleveland)
Middle Schools Cleveland Middle School
High Schools Cleveland High School
School District 100 - Cleveland
Others
Senior Community No
Restrictions Deed Restrictions
Tax ID 006325-000110-003
Energy Description Ceiling Fans
Acceptable Financing Cash Sale, Conventional, FHA, Seller May Contribute to Buyer's Closing Costs, USDA Loan, VA
Tax Rate 1.4964
Disclosures Sellers Disclosure
Listing Terms Cash Sale, Conventional, FHA, Seller May Contribute to Buyer's Closing Costs, USDA Loan, VA
Financing Cash Sale,Conventional,FHA,Seller May Contribute to Buyer's Closing Costs,USDA Loan,VA
Special Listing Condition Sellers Disclosure
Read Less
Want to know what your home might be worth? Contact us for a FREE valuation!

Our team is ready to help you sell your home for the highest possible price ASAP

Bought with CB&A, Realtors- Southeast






