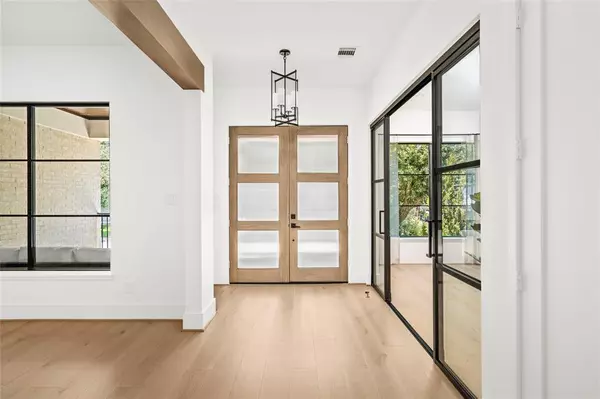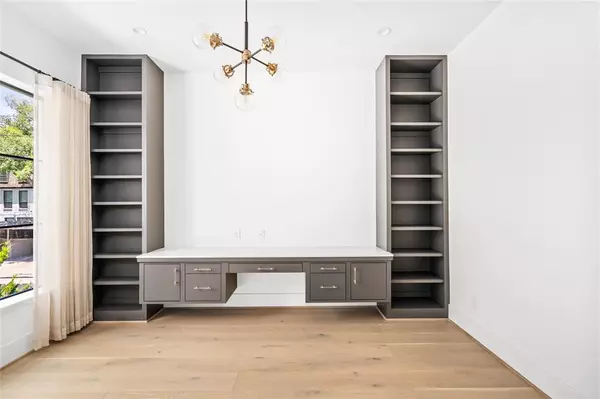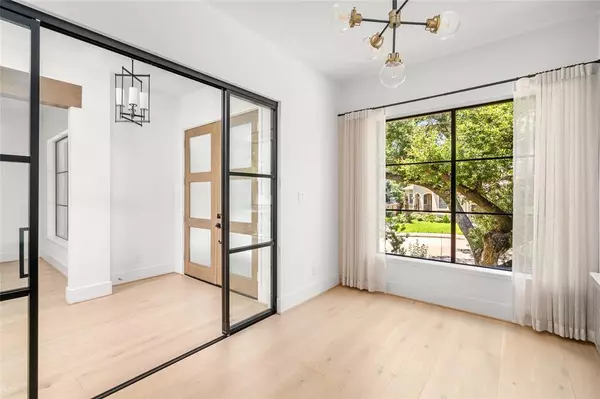$1,480,000
For more information regarding the value of a property, please contact us for a free consultation.
3021 Blue Bonnet BLVD Houston, TX 77025
5 Beds
5.1 Baths
4,390 SqFt
Key Details
Property Type Single Family Home
Listing Status Sold
Purchase Type For Sale
Square Footage 4,390 sqft
Price per Sqft $337
Subdivision Southern Oaks Sec 01
MLS Listing ID 90593348
Sold Date 11/14/24
Style Contemporary/Modern
Bedrooms 5
Full Baths 5
Half Baths 1
HOA Fees $42/ann
HOA Y/N 1
Year Built 2021
Annual Tax Amount $26,360
Tax Year 2023
Lot Size 7,450 Sqft
Acres 0.171
Property Description
Welcome to 3021 Blue Bonnet Blvd, a custom-built masterpiece nestled in the heart of highly coveted Braeswood Place. Boasting an open-concept floor plan, an abundance of natural light, & adorned with incredible high-end finishes, this dream home exudes luxury at every turn. The main level features gracious formals, a convenient study, a bedroom with ensuite bathroom, & a chef's kitchen with quartz countertops, under-cabinet lighting, an oversized functional island, & Thermador appliance package. The upper level offers an expansive primary suite, game room, 3 additional bedrooms, & a spacious utility room. Unique custom features abound, from French-inspired engineered hardwoods throughout to elegant porcelain tile in all bathrooms & the utility room. Enjoy the convenience of 2 tankless water heaters, pre-wiring for surround sound, a gas line for an outdoor kitchen, & a 2-sided fireplace clad in stacked stone. This home is a true testament to exquisite taste & modern living.
Location
State TX
County Harris
Area Braeswood Place
Rooms
Bedroom Description 1 Bedroom Down - Not Primary BR,En-Suite Bath,Primary Bed - 2nd Floor,Walk-In Closet
Other Rooms Home Office/Study, Media, Utility Room in House
Master Bathroom Full Secondary Bathroom Down, Half Bath, Primary Bath: Double Sinks, Primary Bath: Separate Shower, Primary Bath: Soaking Tub, Secondary Bath(s): Tub/Shower Combo
Kitchen Breakfast Bar, Butler Pantry, Island w/o Cooktop, Kitchen open to Family Room, Pantry, Pots/Pans Drawers, Under Cabinet Lighting, Walk-in Pantry
Interior
Interior Features Balcony, Formal Entry/Foyer, High Ceiling, Prewired for Alarm System, Refrigerator Included, Wet Bar, Window Coverings
Heating Central Gas, Zoned
Cooling Central Electric, Zoned
Flooring Carpet, Engineered Wood, Tile, Wood
Fireplaces Number 1
Fireplaces Type Gas Connections, Gaslog Fireplace
Exterior
Exterior Feature Back Yard, Back Yard Fenced, Balcony, Covered Patio/Deck, Exterior Gas Connection, Porch, Sprinkler System
Parking Features Attached Garage
Garage Spaces 2.0
Garage Description Auto Garage Door Opener, Double-Wide Driveway
Roof Type Composition,Other
Street Surface Concrete,Curbs,Gutters
Private Pool No
Building
Lot Description Subdivision Lot
Faces North
Story 2
Foundation Pier & Beam
Lot Size Range 0 Up To 1/4 Acre
Sewer Public Sewer
Water Public Water
Structure Type Brick,Stucco
New Construction No
Schools
Elementary Schools Twain Elementary School
Middle Schools Pershing Middle School
High Schools Lamar High School (Houston)
School District 27 - Houston
Others
Senior Community No
Restrictions Deed Restrictions
Tax ID 075-187-008-0009
Energy Description Ceiling Fans,Digital Program Thermostat,High-Efficiency HVAC,Insulated/Low-E windows,Tankless/On-Demand H2O Heater
Tax Rate 2.0148
Disclosures Sellers Disclosure
Special Listing Condition Sellers Disclosure
Read Less
Want to know what your home might be worth? Contact us for a FREE valuation!

Our team is ready to help you sell your home for the highest possible price ASAP

Bought with Keller Williams Houston Central





