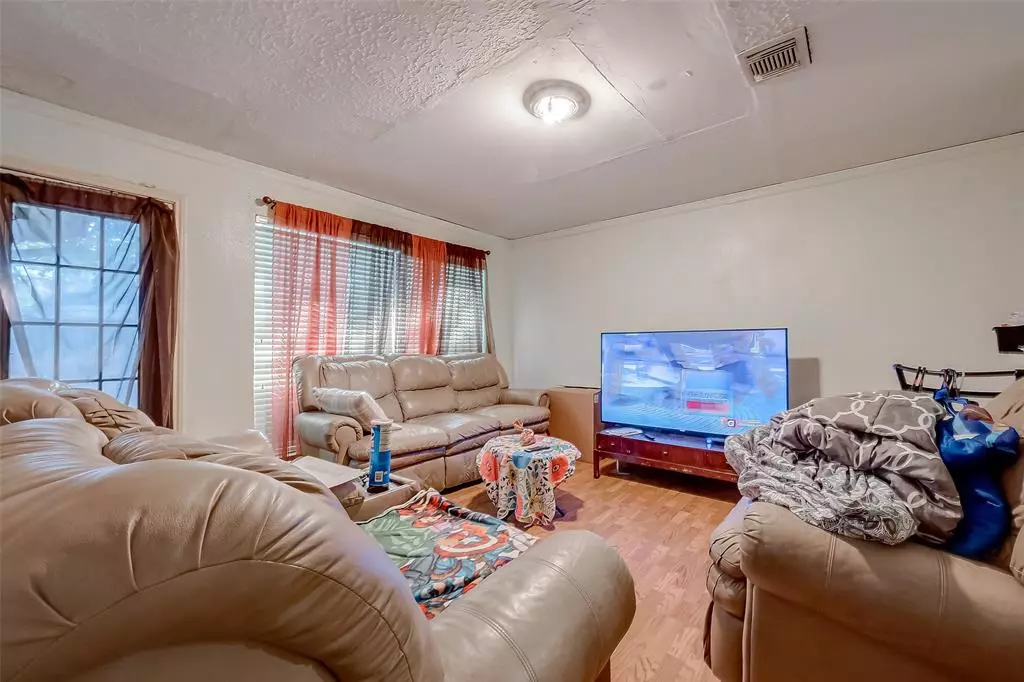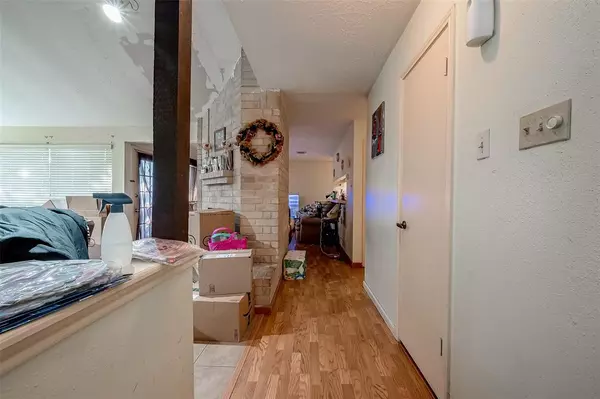$210,000
For more information regarding the value of a property, please contact us for a free consultation.
7022 Plaza Del Sol DR Houston, TX 77083
3 Beds
2 Baths
1,841 SqFt
Key Details
Property Type Single Family Home
Listing Status Sold
Purchase Type For Sale
Square Footage 1,841 sqft
Price per Sqft $95
Subdivision Mission Bend Sec 07
MLS Listing ID 88202145
Sold Date 11/13/24
Style Traditional
Bedrooms 3
Full Baths 2
HOA Fees $41/ann
HOA Y/N 1
Year Built 1980
Annual Tax Amount $5,223
Tax Year 2023
Lot Size 6,650 Sqft
Acres 0.1527
Property Description
Discover the perfect blend of convenience and coziness in this one-story home. Featuring 3 spacious bedrooms and 2 well-appointed bathrooms, this residence is designed for comfortable living. The inviting living room boasts a wood-burning fireplace, ideal for creating a warm and welcoming atmosphere. Situated close to shopping centers, you'll enjoy easy access to a variety of retail and dining options. Whether you're relaxing by the fireplace or exploring the local amenities, this home offers a delightful living experience in a desirable location. Don't miss the opportunity to make this charming property your own.
Location
State TX
County Harris
Area Mission Bend Area
Rooms
Bedroom Description All Bedrooms Down,Primary Bed - 1st Floor
Other Rooms Breakfast Room, Den, Formal Living, Living Area - 1st Floor
Master Bathroom Primary Bath: Tub/Shower Combo, Secondary Bath(s): Tub/Shower Combo
Interior
Heating Central Gas
Cooling Central Electric
Flooring Laminate
Fireplaces Number 1
Fireplaces Type Wood Burning Fireplace
Exterior
Exterior Feature Back Yard, Fully Fenced
Parking Features Attached Garage
Garage Spaces 2.0
Roof Type Composition
Street Surface Concrete,Curbs
Private Pool No
Building
Lot Description Cul-De-Sac, Subdivision Lot
Faces East
Story 1
Foundation Slab
Lot Size Range 1/4 Up to 1/2 Acre
Water Water District
Structure Type Brick,Wood
New Construction No
Schools
Elementary Schools Petrosky Elementary School
Middle Schools Albright Middle School
High Schools Aisd Draw
School District 2 - Alief
Others
Senior Community No
Restrictions Deed Restrictions
Tax ID 110-219-000-0045
Energy Description Ceiling Fans
Acceptable Financing Cash Sale
Tax Rate 2.0124
Disclosures Mud, Sellers Disclosure
Listing Terms Cash Sale
Financing Cash Sale
Special Listing Condition Mud, Sellers Disclosure
Read Less
Want to know what your home might be worth? Contact us for a FREE valuation!

Our team is ready to help you sell your home for the highest possible price ASAP

Bought with New Western





