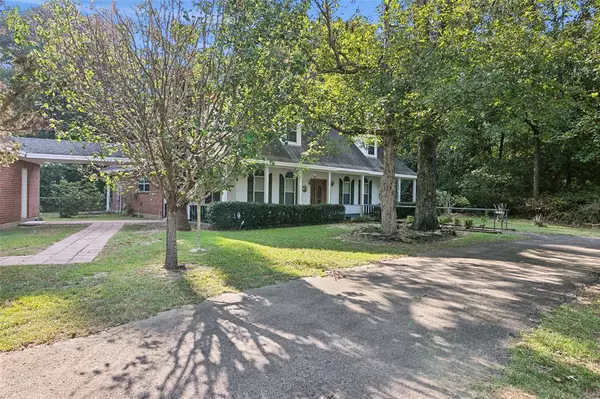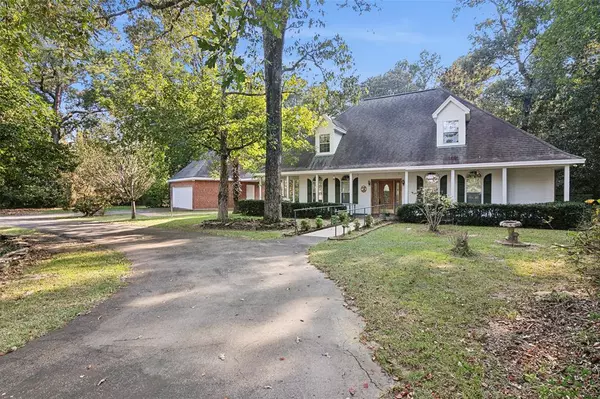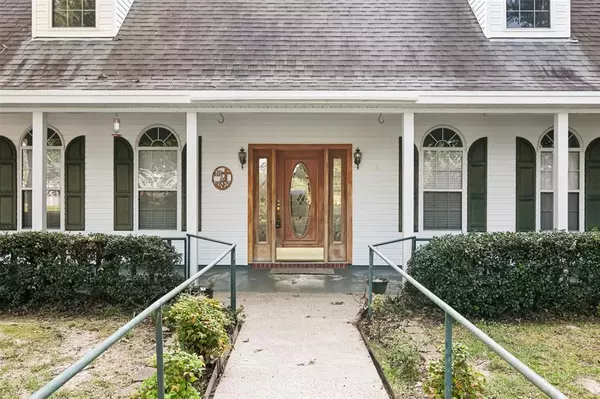$235,000
For more information regarding the value of a property, please contact us for a free consultation.
109 Hornbeam DR Village Mills, TX 77663
3 Beds
2.1 Baths
2,192 SqFt
Key Details
Property Type Single Family Home
Listing Status Sold
Purchase Type For Sale
Square Footage 2,192 sqft
Price per Sqft $99
Subdivision Wildwood Residence City
MLS Listing ID 93502559
Sold Date 11/15/24
Style Craftsman
Bedrooms 3
Full Baths 2
Half Baths 1
HOA Fees $203/mo
HOA Y/N 1
Year Built 1996
Annual Tax Amount $4,275
Tax Year 2022
Lot Size 0.680 Acres
Acres 0.6798
Property Description
Discover a beautiful home in the prestigious gated community of Wildwood Resort. Stunning 3-bedroom, 2.5-bathroom two-story home offering a perfect blend of elegance & comfort. The spacious living room, adorned w/vaulted ceilings & floor-to-ceiling windows, creates an inviting atmosphere. A formal dining room w/a China Closet. Large kitchen features an island, double ovens, gas cooktop, walk-in pantry & lots of storage in solid wood cabinets. The downstairs primary suite boasts a expansive ensuite bathroom, walk-in closet w/safe room, & private office or sitting area. Upstairs, there are two generously sized bedrooms, each w/walk-in closets, & shared jack-and-jill bathroom w/separate sinks. Enjoy outdoor living on the beautiful front porch or in the fenced backyard, which also features a storage building. The detached garage w/a breezeway provides convenient access to the home. Situated on a generous 0.68-acre lot, this property offers privacy & tranquility in a sought-after community.
Location
State TX
County Hardin
Rooms
Bedroom Description 1 Bedroom Up,En-Suite Bath,Primary Bed - 1st Floor,Sitting Area,Walk-In Closet
Other Rooms 1 Living Area, Entry, Formal Dining, Home Office/Study, Living Area - 1st Floor, Utility Room in House
Master Bathroom Disabled Access, Half Bath, Primary Bath: Separate Shower, Primary Bath: Soaking Tub, Secondary Bath(s): Double Sinks, Secondary Bath(s): Tub/Shower Combo, Vanity Area
Kitchen Island w/o Cooktop, Pantry, Pots/Pans Drawers, Walk-in Pantry
Interior
Interior Features Alarm System - Owned, Balcony, Disabled Access, Fire/Smoke Alarm, Formal Entry/Foyer, High Ceiling
Heating Central Electric
Cooling Central Electric
Flooring Carpet, Tile
Exterior
Exterior Feature Controlled Subdivision Access, Covered Patio/Deck, Subdivision Tennis Court
Parking Features Attached/Detached Garage
Garage Spaces 2.0
Garage Description Auto Garage Door Opener, Circle Driveway
Roof Type Composition
Street Surface Asphalt
Private Pool No
Building
Lot Description In Golf Course Community
Story 1.5
Foundation Slab
Lot Size Range 1/2 Up to 1 Acre
Water Aerobic
Structure Type Brick,Vinyl
New Construction No
Schools
Elementary Schools Warren Elementary School
Middle Schools Kountze Middle School
High Schools Kountze High School
School District 1012 - Warren
Others
HOA Fee Include Clubhouse,Courtesy Patrol,Limited Access Gates,On Site Guard,Recreational Facilities
Senior Community No
Restrictions Deed Restrictions
Tax ID 010250-000650
Ownership Full Ownership
Acceptable Financing Cash Sale, Conventional, FHA, VA
Tax Rate 1.8927
Disclosures Estate
Listing Terms Cash Sale, Conventional, FHA, VA
Financing Cash Sale,Conventional,FHA,VA
Special Listing Condition Estate
Read Less
Want to know what your home might be worth? Contact us for a FREE valuation!

Our team is ready to help you sell your home for the highest possible price ASAP

Bought with Houston Association of REALTORS






