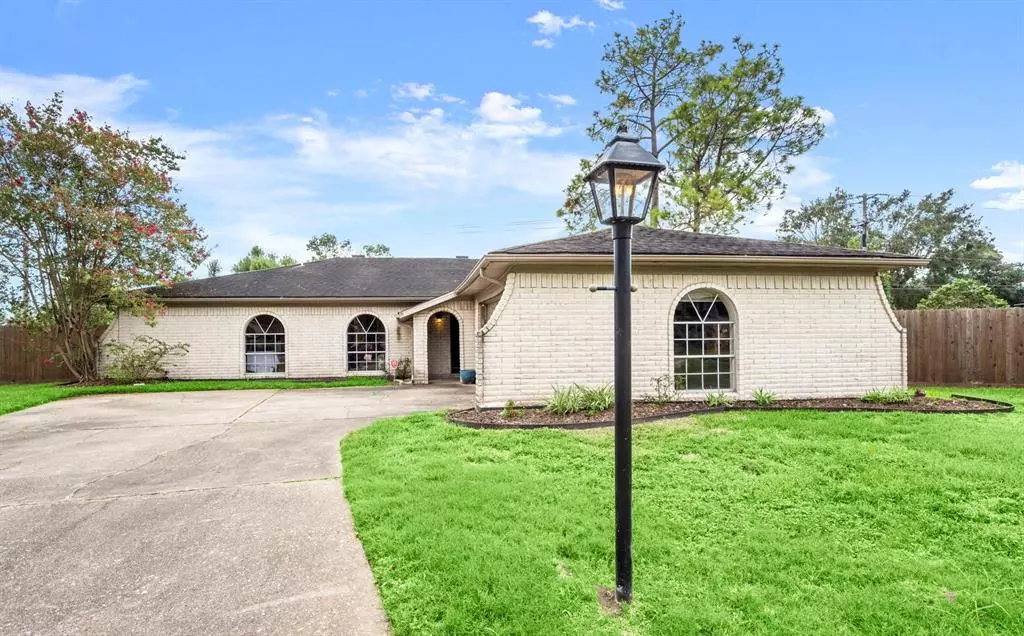$295,000
For more information regarding the value of a property, please contact us for a free consultation.
12510 Millbanks DR Houston, TX 77031
4 Beds
2 Baths
2,110 SqFt
Key Details
Property Type Single Family Home
Listing Status Sold
Purchase Type For Sale
Square Footage 2,110 sqft
Price per Sqft $135
Subdivision Glenshire Sec 05
MLS Listing ID 52191682
Sold Date 11/15/24
Style Mediterranean,Ranch,Traditional
Bedrooms 4
Full Baths 2
HOA Fees $45/ann
HOA Y/N 1
Year Built 1974
Annual Tax Amount $5,444
Tax Year 2023
Lot Size 0.301 Acres
Acres 0.3007
Property Description
Discover a 4-bed, 2-bath gem nestled in an oversized cul-de-sac lot in the charming Glenshire community. The modern layout of this well-maintained home facilitates access between the kitchen and family room and is highlighted by lots of natural light and a stately fireplace to anchor the living space. Four generous bedrooms for your use, including the primary suite that boasts a double-vanity and huge walk-in closet. You'll also enjoy the versatile bonus room - perfect for exercise or office work! A great backyard, plus patio, await you outside. Excellent access to the 59 and Beltway, and no history of flooding! There's a lot to love at this home; come and see today!
Location
State TX
County Harris
Area Brays Oaks
Rooms
Bedroom Description Primary Bed - 1st Floor,Walk-In Closet
Other Rooms Family Room, Utility Room in House
Master Bathroom Full Secondary Bathroom Down, Primary Bath: Double Sinks, Secondary Bath(s): Tub/Shower Combo
Den/Bedroom Plus 4
Kitchen Island w/o Cooktop, Kitchen open to Family Room
Interior
Interior Features Dryer Included, Fire/Smoke Alarm, Formal Entry/Foyer, Refrigerator Included, Washer Included
Heating Central Gas
Cooling Central Electric
Flooring Laminate, Tile
Fireplaces Number 1
Fireplaces Type Gas Connections
Exterior
Exterior Feature Back Yard Fenced, Patio/Deck
Parking Features Attached Garage
Garage Spaces 2.0
Garage Description Double-Wide Driveway
Roof Type Composition
Private Pool No
Building
Lot Description Cul-De-Sac, Subdivision Lot
Story 1
Foundation Slab
Lot Size Range 0 Up To 1/4 Acre
Sewer Public Sewer
Water Public Water
Structure Type Brick
New Construction No
Schools
Elementary Schools Bell Elementary School (Houston)
Middle Schools Welch Middle School
High Schools Westbury High School
School District 27 - Houston
Others
Senior Community No
Restrictions Deed Restrictions
Tax ID 105-478-000-0014
Energy Description Ceiling Fans
Acceptable Financing Cash Sale, Conventional, FHA, Investor, VA
Tax Rate 2.1148
Disclosures Sellers Disclosure
Listing Terms Cash Sale, Conventional, FHA, Investor, VA
Financing Cash Sale,Conventional,FHA,Investor,VA
Special Listing Condition Sellers Disclosure
Read Less
Want to know what your home might be worth? Contact us for a FREE valuation!

Our team is ready to help you sell your home for the highest possible price ASAP

Bought with Lion Drive Realty





