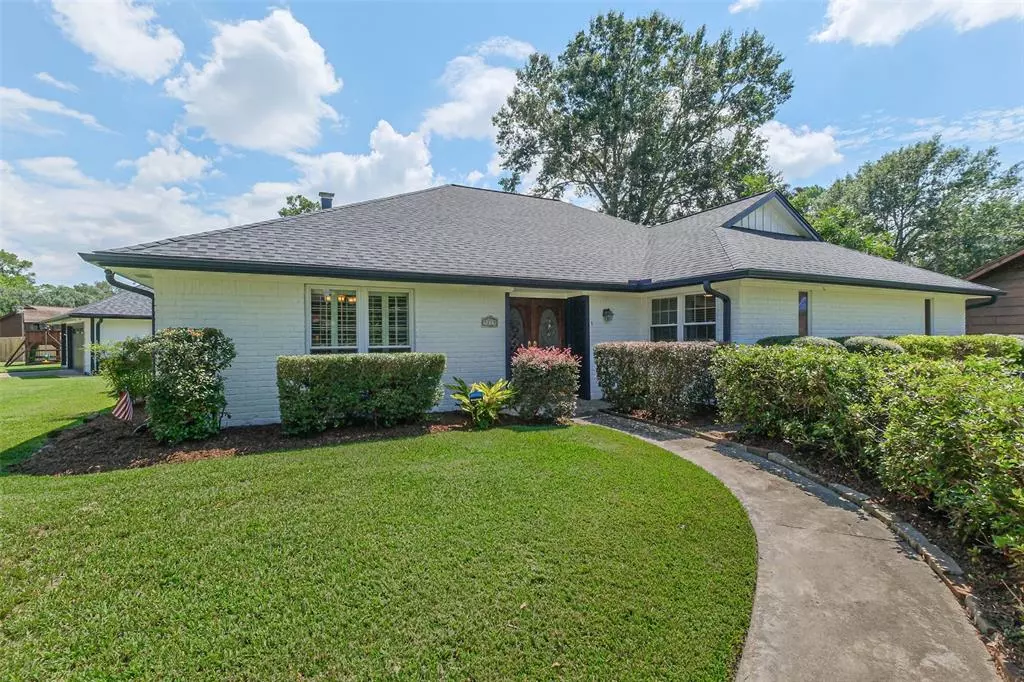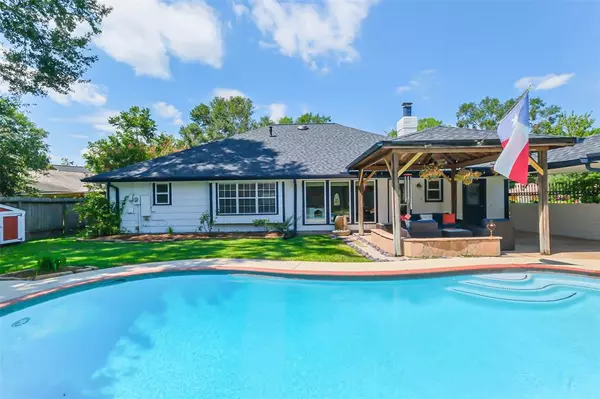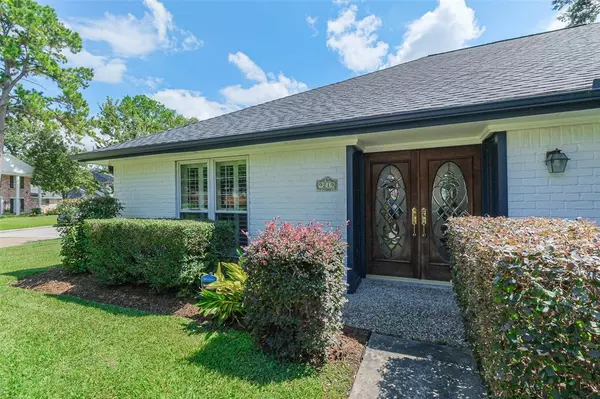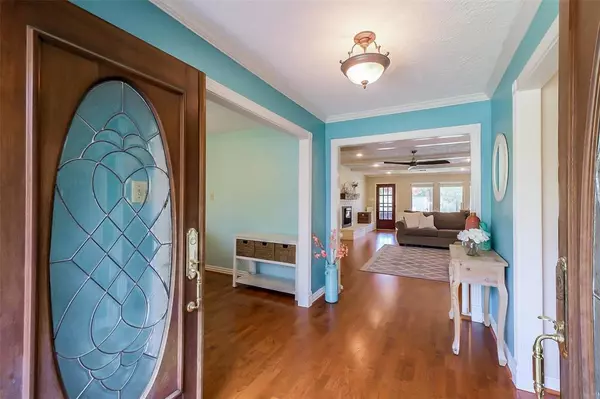$439,000
For more information regarding the value of a property, please contact us for a free consultation.
9219 Mauna Loa LN Houston, TX 77040
4 Beds
2.1 Baths
2,549 SqFt
Key Details
Property Type Single Family Home
Listing Status Sold
Purchase Type For Sale
Square Footage 2,549 sqft
Price per Sqft $168
Subdivision Rolling Fork
MLS Listing ID 65076485
Sold Date 11/18/24
Style Traditional
Bedrooms 4
Full Baths 2
Half Baths 1
HOA Fees $46/ann
HOA Y/N 1
Year Built 1972
Annual Tax Amount $6,513
Tax Year 2023
Lot Size 0.367 Acres
Acres 0.3673
Property Description
Hard to find spacious one story home with pool on a 1/3 of acre lot in Rolling Fork. The kitchen has updated cabinetry, granite counters, SS gas range, SS dishwasher, eat-in breakfast bar & recessed lighting in the kitchen. The spacious living room which features wood floors, gas connection fireplace, recessed lighting, a ceiling fan & views of the backyard. In the oversized primary there is a ceiling fan & crown molding. The primary bath has wood-like tile floors, updated cabinetry, double sinks, granite counters, 2 closets & standing shower with a seamless glass door. All secondary bedrooms have ceiling fans & walk-in closet. The 2nd full bath has tile floors, granite counters, updated cabinetry, jetted tub & separate standing shower with a seamless glass door. Other home features: Covered back patio with ceiling fan, pool plaster (2024), new roof (2024), garage door opener(2024), AC & furnace (2023), double pane windows (2012), shed, and workshop inside the garage.
Location
State TX
County Harris
Area Northwest Houston
Rooms
Bedroom Description All Bedrooms Down,Primary Bed - 1st Floor,Walk-In Closet
Other Rooms Breakfast Room, Den, Formal Dining, Living Area - 1st Floor, Utility Room in House
Master Bathroom Full Secondary Bathroom Down, Half Bath, Primary Bath: Double Sinks, Primary Bath: Shower Only, Secondary Bath(s): Jetted Tub, Secondary Bath(s): Separate Shower
Kitchen Breakfast Bar, Butler Pantry, Kitchen open to Family Room
Interior
Interior Features Crown Molding
Heating Central Gas
Cooling Central Electric
Flooring Carpet, Tile, Wood
Fireplaces Number 1
Fireplaces Type Gas Connections, Wood Burning Fireplace
Exterior
Exterior Feature Back Green Space, Back Yard, Back Yard Fenced, Covered Patio/Deck, Patio/Deck, Side Yard, Sprinkler System, Storage Shed
Parking Features Detached Garage
Garage Spaces 2.0
Garage Description Auto Garage Door Opener, Workshop
Pool Gunite, In Ground
Roof Type Composition
Private Pool Yes
Building
Lot Description Corner, Subdivision Lot
Story 1
Foundation Slab
Lot Size Range 1/4 Up to 1/2 Acre
Water Water District
Structure Type Brick,Cement Board,Wood
New Construction No
Schools
Elementary Schools Reed Elementary School (Cypress-Fairbanks)
Middle Schools Dean Middle School
High Schools Jersey Village High School
School District 13 - Cypress-Fairbanks
Others
Senior Community No
Restrictions Deed Restrictions
Tax ID 104-860-000-0079
Energy Description Ceiling Fans,Insulated/Low-E windows
Tax Rate 2.2032
Disclosures Mud, Sellers Disclosure
Special Listing Condition Mud, Sellers Disclosure
Read Less
Want to know what your home might be worth? Contact us for a FREE valuation!

Our team is ready to help you sell your home for the highest possible price ASAP

Bought with Gulf Coast Real Estate Experts





