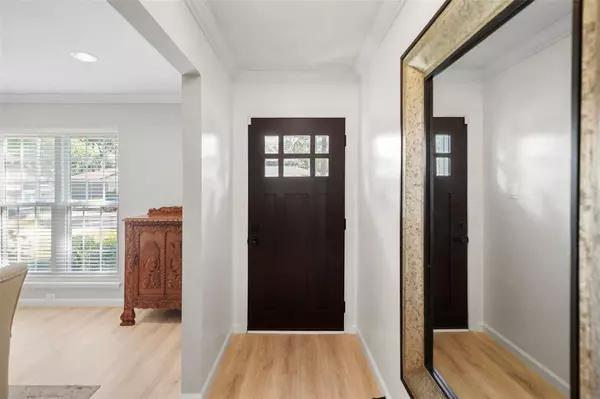$569,000
For more information regarding the value of a property, please contact us for a free consultation.
2607 Pine Village DR Houston, TX 77080
3 Beds
2 Baths
1,976 SqFt
Key Details
Property Type Single Family Home
Listing Status Sold
Purchase Type For Sale
Square Footage 1,976 sqft
Price per Sqft $281
Subdivision Spring Shadows Sec 04
MLS Listing ID 50459019
Sold Date 11/18/24
Style Ranch
Bedrooms 3
Full Baths 2
HOA Fees $27/ann
HOA Y/N 1
Year Built 1968
Annual Tax Amount $7,768
Tax Year 2023
Lot Size 8,205 Sqft
Acres 0.1884
Property Description
Stunning recently renovated ranch style home located in the highly sought after Spring Shadows neighborhood! 3 bedrooms, 2 full bathrooms with NO CARPET and an abundance on natural light! The kitchen features quartz countertops, high-end stainless steel appliances, tons of cabinet space, and a built-in OVERSIZED REFRIGERATOR. You can choose to dine in your formal dining or casual dining nook with views of the backyard. The primary bedroom has a massive walk-in closet, dual vanities, and large frameless glass shower featuring TWO SHOWER HEADS. Don't miss the gorgeous outdoor oasis with the HOT TUB, covered PERGOLA with fan, separate seating area, and plenty of yard for kids or pets! The extra-long driveway has a motorized gate that leads to the detached garage. NO PREVIOUS FLOODING per the Sellers and generator connections are already installed. Ideal location with easy access to IH-10 and lots of amenities! Don't miss out on this gem, schedule your showing today!
Location
State TX
County Harris
Area Spring Branch
Rooms
Bedroom Description All Bedrooms Down,Primary Bed - 1st Floor,Walk-In Closet
Other Rooms 1 Living Area, Breakfast Room, Entry, Formal Dining, Living Area - 1st Floor, Utility Room in House
Master Bathroom Primary Bath: Double Sinks, Primary Bath: Shower Only, Secondary Bath(s): Tub/Shower Combo
Den/Bedroom Plus 3
Kitchen Breakfast Bar, Island w/o Cooktop, Under Cabinet Lighting
Interior
Interior Features Alarm System - Leased, Crown Molding, Dry Bar, Dryer Included, Fire/Smoke Alarm, Prewired for Alarm System, Refrigerator Included, Washer Included, Window Coverings, Wine/Beverage Fridge
Heating Central Gas
Cooling Central Electric
Flooring Engineered Wood, Tile
Exterior
Exterior Feature Back Green Space, Back Yard, Back Yard Fenced, Covered Patio/Deck, Fully Fenced, Patio/Deck, Porch, Private Driveway, Spa/Hot Tub, Sprinkler System, Storage Shed
Parking Features Attached/Detached Garage, Detached Garage
Garage Spaces 2.0
Garage Description Additional Parking, Auto Driveway Gate, Auto Garage Door Opener, Driveway Gate, Workshop
Roof Type Composition
Street Surface Asphalt,Curbs
Accessibility Driveway Gate
Private Pool No
Building
Lot Description Cul-De-Sac, Other
Story 1
Foundation Slab
Lot Size Range 0 Up To 1/4 Acre
Sewer Public Sewer
Water Public Water
Structure Type Brick,Other
New Construction No
Schools
Elementary Schools Spring Shadow Elementary School
Middle Schools Spring Woods Middle School
High Schools Northbrook High School
School District 49 - Spring Branch
Others
Senior Community No
Restrictions Unknown
Tax ID 099-217-000-0011
Ownership Full Ownership
Energy Description Ceiling Fans,Digital Program Thermostat,High-Efficiency HVAC,HVAC>13 SEER,Insulated/Low-E windows
Acceptable Financing Cash Sale, Conventional
Tax Rate 2.2332
Disclosures Sellers Disclosure
Listing Terms Cash Sale, Conventional
Financing Cash Sale,Conventional
Special Listing Condition Sellers Disclosure
Read Less
Want to know what your home might be worth? Contact us for a FREE valuation!

Our team is ready to help you sell your home for the highest possible price ASAP

Bought with RE/MAX Elite Properties






