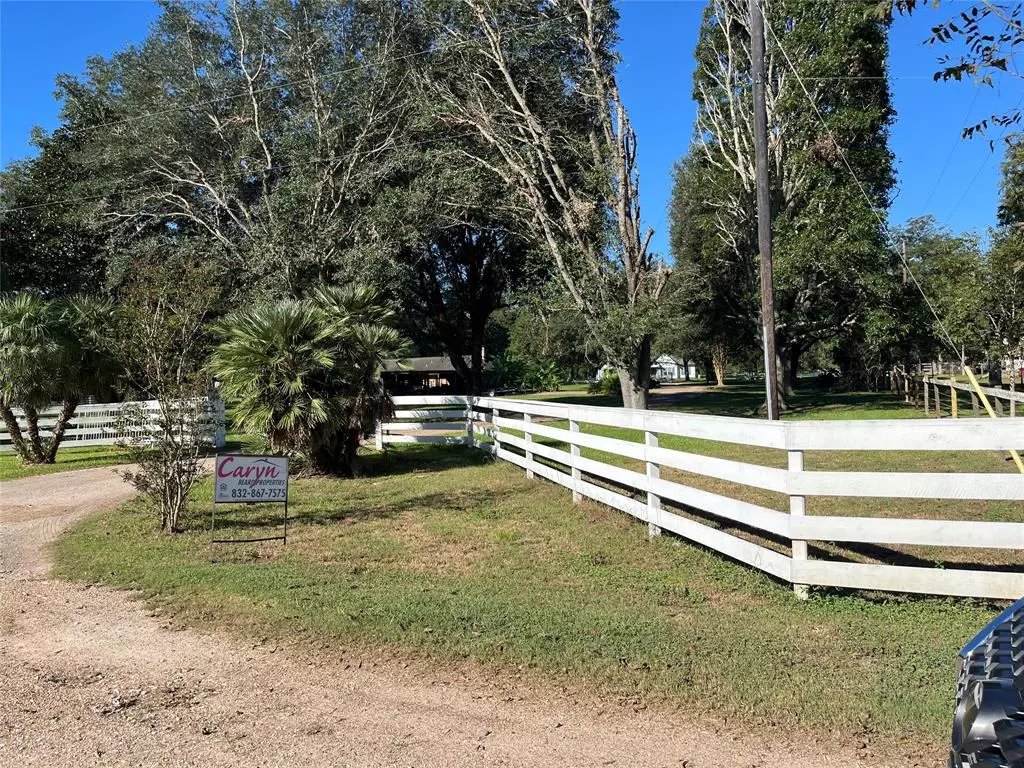$1,400,000
For more information regarding the value of a property, please contact us for a free consultation.
3021 Bowser RD Fulshear, TX 77441
8 Beds
6 Baths
5,600 SqFt
Key Details
Property Type Single Family Home
Listing Status Sold
Purchase Type For Sale
Square Footage 5,600 sqft
Price per Sqft $205
Subdivision N F Roberts
MLS Listing ID 64866217
Sold Date 11/26/24
Style Ranch
Bedrooms 8
Full Baths 6
Year Built 2008
Annual Tax Amount $12,076
Tax Year 2023
Lot Size 12.066 Acres
Acres 12.066
Property Description
REDUCED 100K!! HURRY A SUPER DEAL TO ACQUIRE TWO HOMES ON THE PROPERTY!!SUPER BUY FOR A COMPOUND IN FULSHEAR!! Nestled at the end of a private drive, this single-story home is a rare opportunity in Fort Bend County. In process of extensive remodeling, the property boasts over 12 scenic acres along the Brazos River. With a gated entrance, century-old pecan trees, and a Par 3 golf course, this haven is perfect for nature lovers and equestrians alike. The fenced property includes 600 feet of river frontage and is a sanctuary for diverse wildlife. second home home built in 2023 and over 2200 sqft. Property offers endless possibilities for a new custom home, investment opportunities or other. With low taxes, this unique property won't last long.
Location
State TX
County Fort Bend
Area Fulshear/South Brookshire/Simonton
Rooms
Bedroom Description All Bedrooms Down,En-Suite Bath,Primary Bed - 1st Floor,Split Plan,Walk-In Closet
Other Rooms Den, Family Room, Formal Dining, Formal Living
Master Bathroom Primary Bath: Double Sinks, Primary Bath: Separate Shower
Kitchen Breakfast Bar, Island w/ Cooktop, Kitchen open to Family Room
Interior
Interior Features Refrigerator Included
Heating Central Gas
Cooling Central Electric, Zoned
Flooring Laminate, Tile, Wood
Fireplaces Number 2
Fireplaces Type Freestanding, Wood Burning Fireplace
Exterior
Parking Features None
Garage Spaces 4.0
Carport Spaces 4
Waterfront Description Lake View
Roof Type Composition
Private Pool No
Building
Lot Description Waterfront, Wooded
Story 1
Foundation Slab
Lot Size Range 10 Up to 15 Acres
Sewer Septic Tank
Water Well
Structure Type Brick
New Construction No
Schools
Elementary Schools Morgan Elementary School
Middle Schools Leaman Junior High School
High Schools Fulshear High School
School District 33 - Lamar Consolidated
Others
Senior Community No
Restrictions Horses Allowed,No Restrictions
Tax ID 0079-00-000-0650-901
Energy Description Ceiling Fans
Acceptable Financing Assumable 1st Lien, Cash Sale, Conventional, Exchange or Trade, FHA, Investor, No Approval, Other, Owner Financing
Tax Rate 1.6838
Disclosures Sellers Disclosure
Listing Terms Assumable 1st Lien, Cash Sale, Conventional, Exchange or Trade, FHA, Investor, No Approval, Other, Owner Financing
Financing Assumable 1st Lien,Cash Sale,Conventional,Exchange or Trade,FHA,Investor,No Approval,Other,Owner Financing
Special Listing Condition Sellers Disclosure
Read Less
Want to know what your home might be worth? Contact us for a FREE valuation!

Our team is ready to help you sell your home for the highest possible price ASAP

Bought with Caryn Beard Properties






