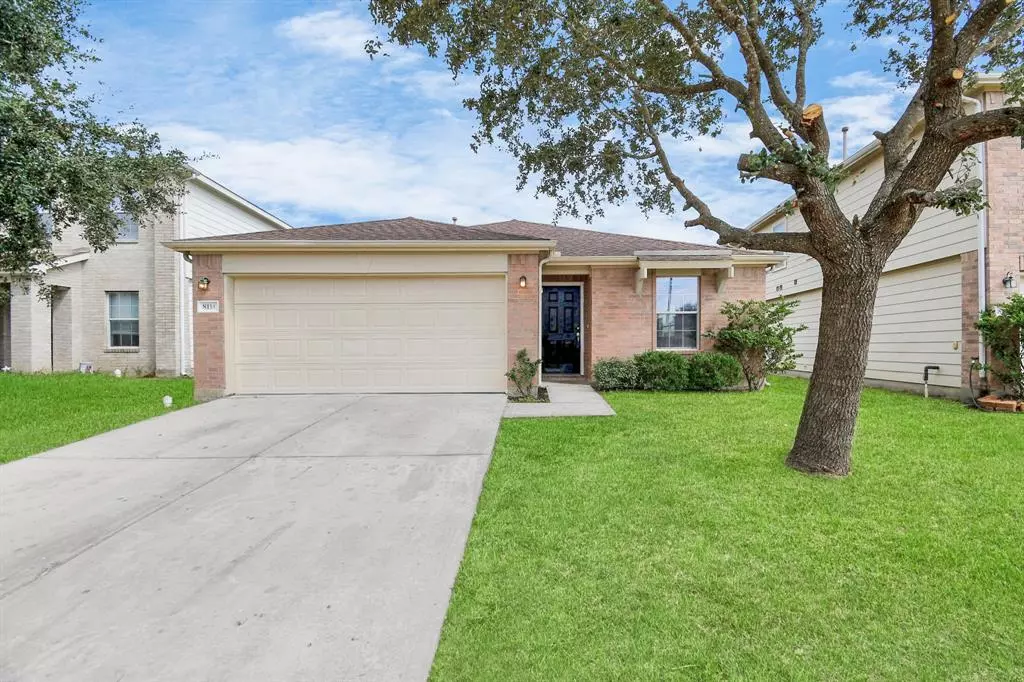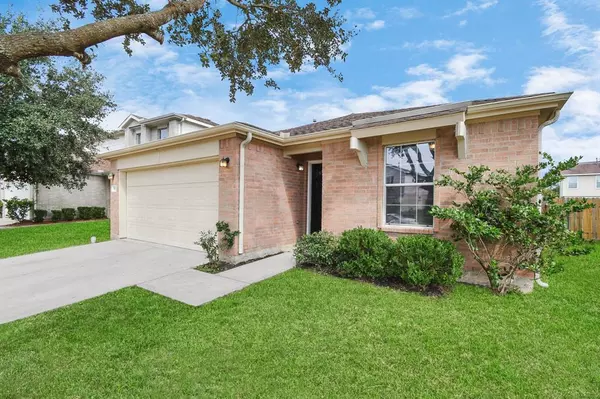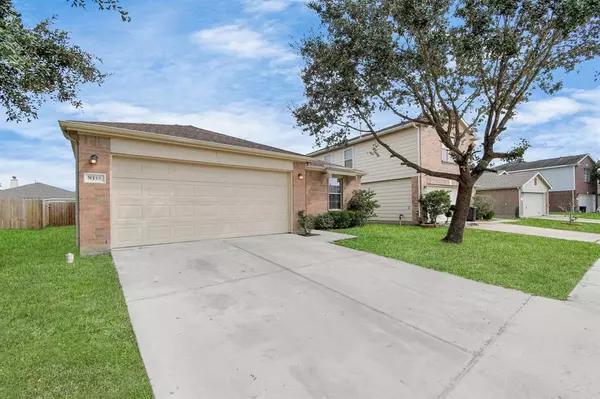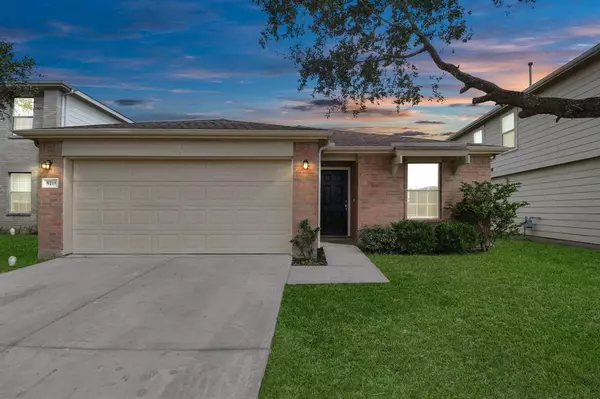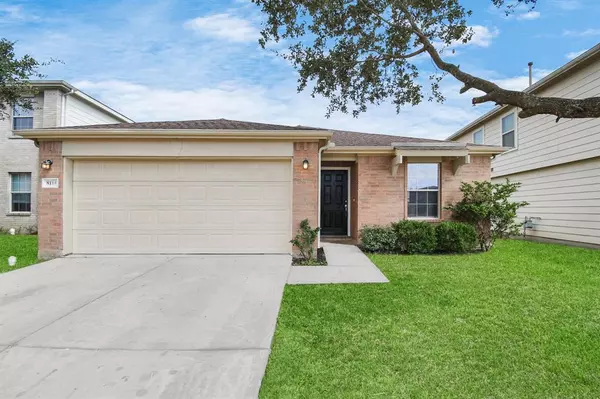$240,000
For more information regarding the value of a property, please contact us for a free consultation.
8114 Sanders Forest CT Humble, TX 77338
3 Beds
2 Baths
1,797 SqFt
Key Details
Property Type Single Family Home
Listing Status Sold
Purchase Type For Sale
Square Footage 1,797 sqft
Price per Sqft $135
Subdivision Kenswick Forest Sec 04
MLS Listing ID 27403166
Sold Date 11/27/24
Style Traditional
Bedrooms 3
Full Baths 2
HOA Fees $25/ann
HOA Y/N 1
Year Built 2006
Annual Tax Amount $5,888
Tax Year 2023
Lot Size 5,785 Sqft
Acres 0.1328
Property Description
Step into this beautifully updated home, designed for both comfort and style. From the moment you enter, the neutral color palette and fresh interior paint create an inviting atmosphere perfect for any decor. The heart of the home, the kitchen, features a striking accent backsplash and all-stainless steel appliances, making it a chef's dream. The primary bedroom offers a spacious walk-in closet, while outside, a generous patio overlooks a private, fenced-in backyard – perfect for entertaining or enjoying peaceful relaxation. With new flooring updates and modern touches throughout, this home is move-in ready and waiting for you to make it your own. Don't miss out on this incredible opportunity to embrace a lifestyle of both elegance and comfort! Just 15 minutes from IAH.
Location
State TX
County Harris
Area Humble Area West
Rooms
Bedroom Description All Bedrooms Down,Walk-In Closet
Other Rooms Den, Family Room, Formal Dining, Kitchen/Dining Combo, Living Area - 1st Floor, Living/Dining Combo, Utility Room in House
Master Bathroom Primary Bath: Jetted Tub, Primary Bath: Separate Shower, Secondary Bath(s): Tub/Shower Combo
Kitchen Kitchen open to Family Room, Pantry
Interior
Interior Features Fire/Smoke Alarm
Heating Central Gas
Cooling Central Electric
Flooring Laminate
Exterior
Exterior Feature Back Yard, Back Yard Fenced
Parking Features Attached Garage
Garage Spaces 2.0
Roof Type Wood Shingle
Private Pool No
Building
Lot Description Other
Story 1
Foundation Slab
Lot Size Range 0 Up To 1/4 Acre
Water Water District
Structure Type Brick
New Construction No
Schools
Elementary Schools Jones Elementary School (Aldine)
Middle Schools Jones Middle School (Aldine)
High Schools Nimitz High School (Aldine)
School District 1 - Aldine
Others
HOA Fee Include Clubhouse,Recreational Facilities
Senior Community No
Restrictions Deed Restrictions
Tax ID 127-867-002-0021
Acceptable Financing Affordable Housing Program (subject to conditions), Cash Sale, Conventional, FHA, VA
Tax Rate 2.4393
Disclosures Mud, Sellers Disclosure
Listing Terms Affordable Housing Program (subject to conditions), Cash Sale, Conventional, FHA, VA
Financing Affordable Housing Program (subject to conditions),Cash Sale,Conventional,FHA,VA
Special Listing Condition Mud, Sellers Disclosure
Read Less
Want to know what your home might be worth? Contact us for a FREE valuation!

Our team is ready to help you sell your home for the highest possible price ASAP

Bought with Nan & Company Properties

