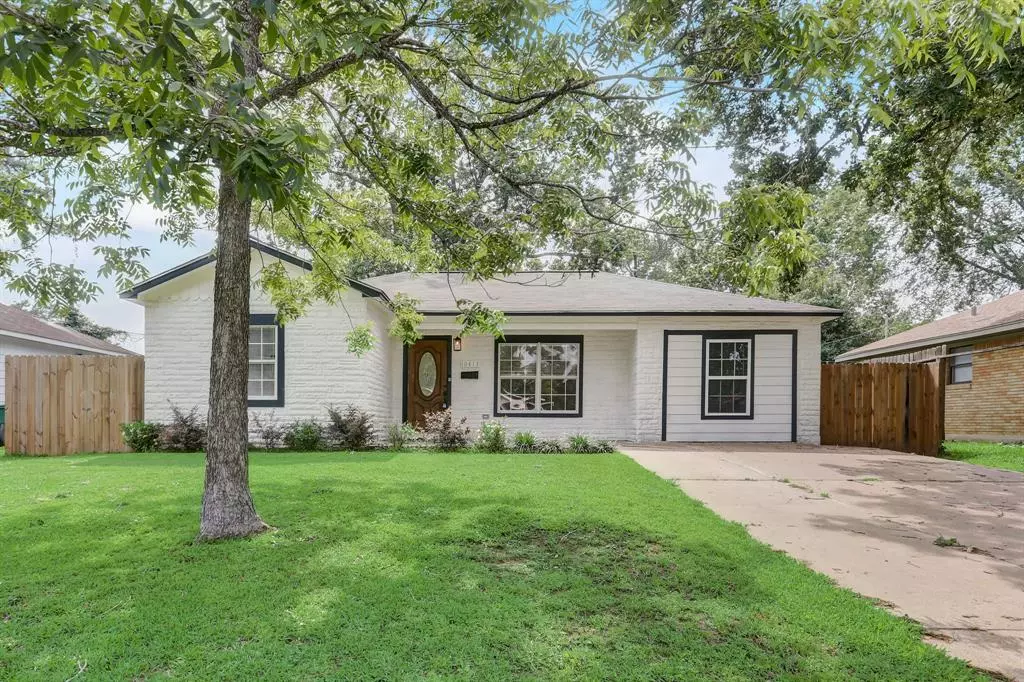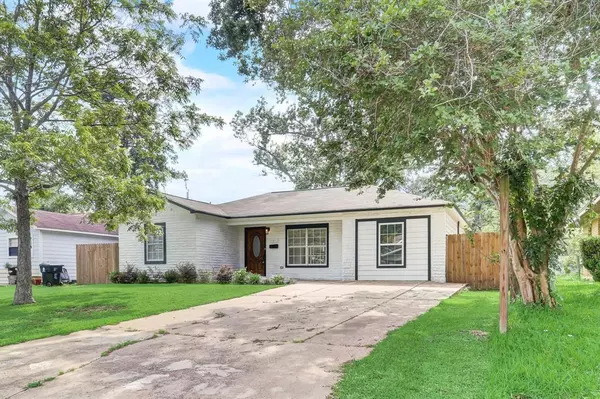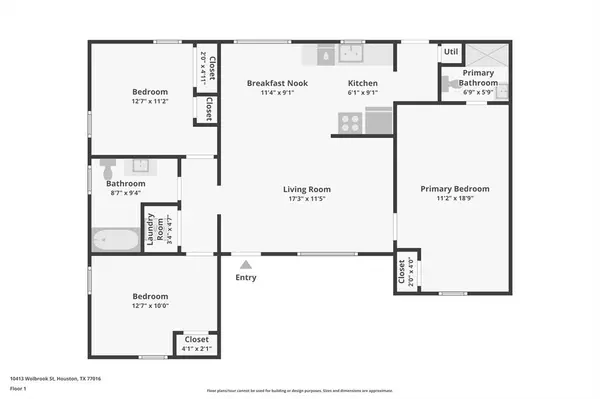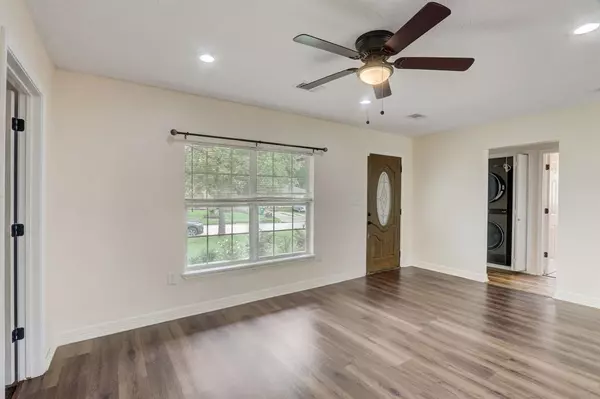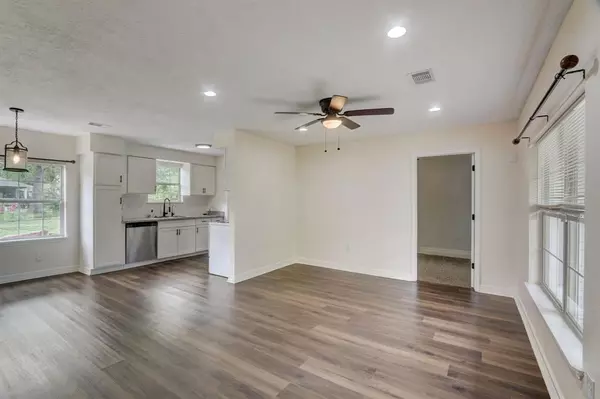$209,900
For more information regarding the value of a property, please contact us for a free consultation.
10413 Wolbrook ST Houston, TX 77016
3 Beds
2 Baths
1,344 SqFt
Key Details
Property Type Single Family Home
Listing Status Sold
Purchase Type For Sale
Square Footage 1,344 sqft
Price per Sqft $154
Subdivision Fontaine Place Sec 04
MLS Listing ID 81673534
Sold Date 11/27/24
Style Ranch,Traditional
Bedrooms 3
Full Baths 2
Year Built 1960
Annual Tax Amount $3,014
Tax Year 2023
Lot Size 7,080 Sqft
Acres 0.1625
Property Description
PRICED TO SELL! Just a short distance from all your needs, come discover the conveniently located neighborhood of Fontaine Place. Only 15 minutes from the center of Houston! This charming property features three bedrooms, two bathrooms, and a large fenced backyard for relaxation and entertaining.
Recently renovated in 2022, this home has all the bells and whistles and is being sold as-is with a newer roof, AC system, electrical systems, flooring, fixtures, bathrooms, and more.
You'll be welcomed by the bright and inviting entrance of this move-in ready home that sits high and dry, with no flooding concerns per previous and current owners.
Fully loaded with all appliances included, a washer/dryer duo, and a water treatment system.
Don't miss out on this valuable opportunity as it is back on the market due to the buyer's financing falling through. Contact today to schedule a private tour and come step into your future home sweet home!
Location
State TX
County Harris
Area Northside
Rooms
Bedroom Description All Bedrooms Down
Master Bathroom Secondary Bath(s): Tub/Shower Combo
Kitchen Kitchen open to Family Room
Interior
Interior Features Dryer Included, Fire/Smoke Alarm, Refrigerator Included, Washer Included
Heating Central Electric
Cooling Central Electric
Flooring Carpet, Laminate
Exterior
Exterior Feature Back Yard, Back Yard Fenced, Fully Fenced, Patio/Deck, Porch
Garage Description Double-Wide Driveway
Roof Type Composition
Street Surface Concrete
Private Pool No
Building
Lot Description Subdivision Lot
Faces East
Story 1
Foundation Slab
Lot Size Range 0 Up To 1/4 Acre
Sewer Public Sewer
Water Public Water
Structure Type Brick,Cement Board
New Construction No
Schools
Elementary Schools Shadydale Elementary
Middle Schools Forest Brook Middle School
High Schools North Forest High School
School District 27 - Houston
Others
Senior Community No
Restrictions Deed Restrictions
Tax ID 081-166-000-0546
Ownership Full Ownership
Energy Description Ceiling Fans,Energy Star Appliances
Acceptable Financing Cash Sale, Conventional, FHA, VA
Tax Rate 2.0148
Disclosures Sellers Disclosure
Listing Terms Cash Sale, Conventional, FHA, VA
Financing Cash Sale,Conventional,FHA,VA
Special Listing Condition Sellers Disclosure
Read Less
Want to know what your home might be worth? Contact us for a FREE valuation!

Our team is ready to help you sell your home for the highest possible price ASAP

Bought with Keller Williams Memorial

