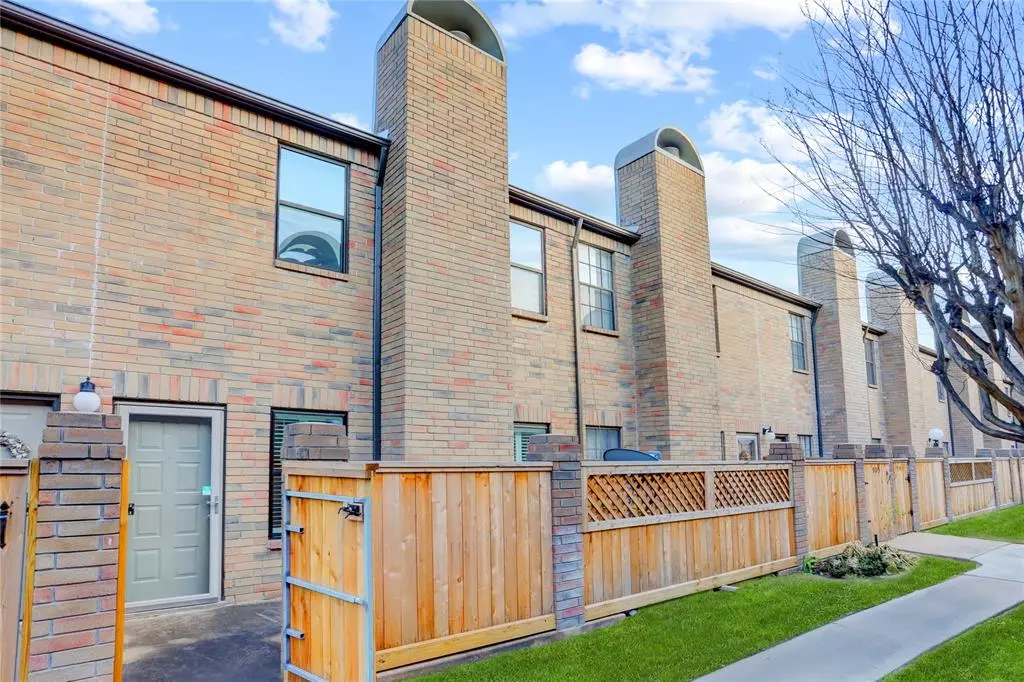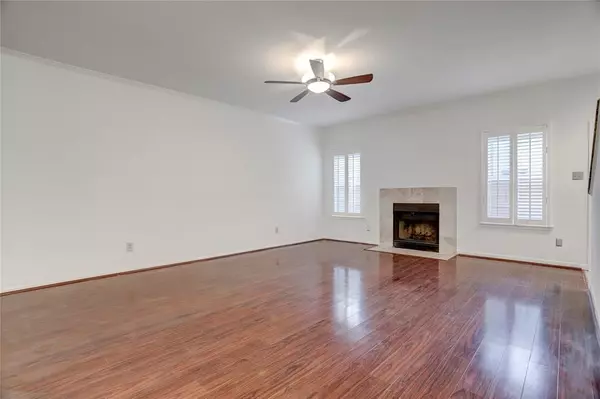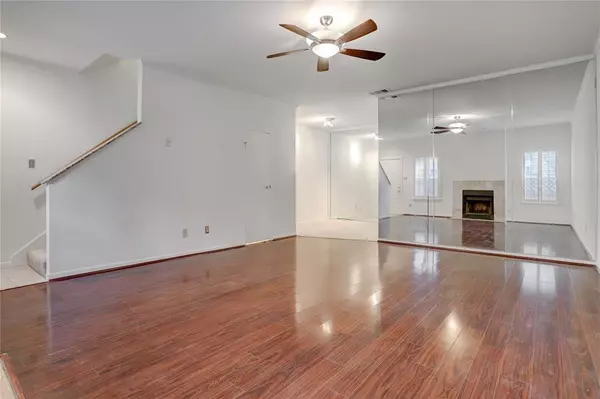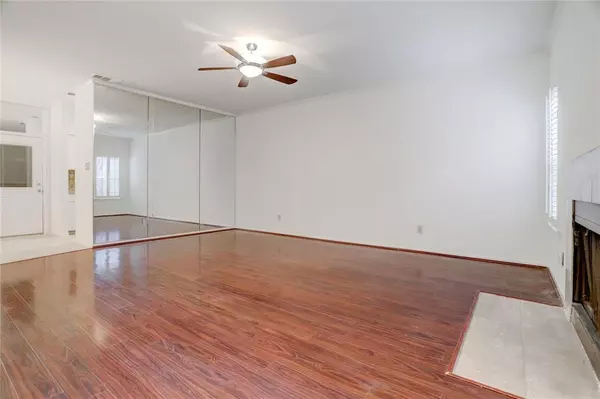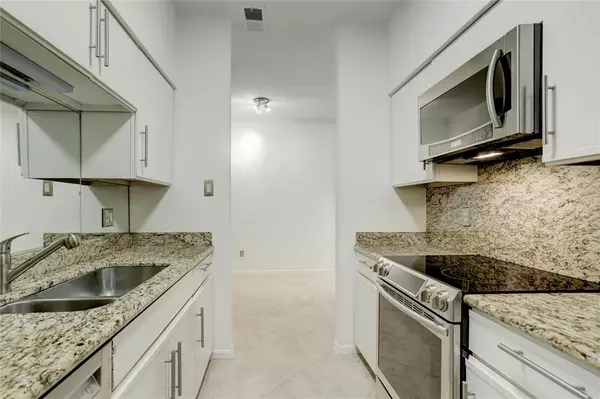$169,000
For more information regarding the value of a property, please contact us for a free consultation.
9850 Pagewood LN #902 Houston, TX 77042
2 Beds
2.1 Baths
1,520 SqFt
Key Details
Property Type Condo
Sub Type Condominium
Listing Status Sold
Purchase Type For Sale
Square Footage 1,520 sqft
Price per Sqft $111
Subdivision Westchase Forest Condo Ph 01
MLS Listing ID 8802105
Sold Date 11/25/24
Style Traditional
Bedrooms 2
Full Baths 2
Half Baths 1
HOA Fees $616/mo
Year Built 1983
Annual Tax Amount $3,858
Tax Year 2023
Lot Size 3.216 Acres
Property Description
A meticulously maintained, move-in ready townhome in a convenient location. Both bedrooms are upstairs and offer private, full baths. The generously sized primary bedroom has a wood burning fireplace, as does the spacious living area downstairs. Recent updates include fresh paint throughout, appliances and windows, and a walk in shower in the primary. Cable and internet is included in the HOA fee. Quiet and beautifully maintained grounds make this home the ideal lock-and-leave.
Location
State TX
County Harris
Area Westchase Area
Rooms
Bedroom Description 2 Primary Bedrooms,All Bedrooms Up,En-Suite Bath,Primary Bed - 2nd Floor,Walk-In Closet
Other Rooms 1 Living Area, Kitchen/Dining Combo, Living Area - 1st Floor, Utility Room in Garage
Master Bathroom Half Bath, Primary Bath: Shower Only
Interior
Interior Features Refrigerator Included, Window Coverings
Heating Central Electric
Cooling Central Electric
Flooring Laminate, Tile
Fireplaces Number 2
Fireplaces Type Wood Burning Fireplace
Appliance Dryer Included, Refrigerator, Washer Included
Dryer Utilities 1
Laundry Utility Rm In Garage
Exterior
Exterior Feature Fenced, Patio/Deck, Satellite Dish
Parking Features Attached Garage
Garage Spaces 2.0
Roof Type Composition
Street Surface Concrete,Curbs,Gutters
Private Pool No
Building
Story 2
Entry Level Levels 1 and 2
Foundation Slab
Sewer Public Sewer
Water Public Water
Structure Type Brick,Cement Board
New Construction No
Schools
Elementary Schools Sneed Elementary School
Middle Schools O'Donnell Middle School
High Schools Aisd Draw
School District 2 - Alief
Others
HOA Fee Include Cable TV,Grounds,Insurance,Internet,Recreational Facilities,Trash Removal,Water and Sewer
Senior Community No
Tax ID 115-793-009-0002
Energy Description Ceiling Fans,Digital Program Thermostat
Acceptable Financing Cash Sale, Conventional, FHA, VA
Tax Rate 2.3258
Disclosures Sellers Disclosure
Listing Terms Cash Sale, Conventional, FHA, VA
Financing Cash Sale,Conventional,FHA,VA
Special Listing Condition Sellers Disclosure
Read Less
Want to know what your home might be worth? Contact us for a FREE valuation!

Our team is ready to help you sell your home for the highest possible price ASAP

Bought with Berkshire Hathaway HomeServices Premier Properties

