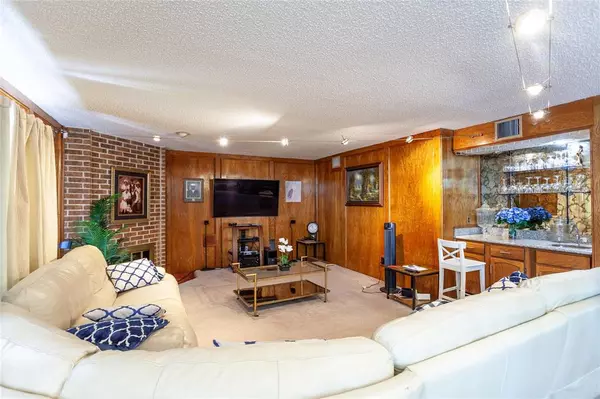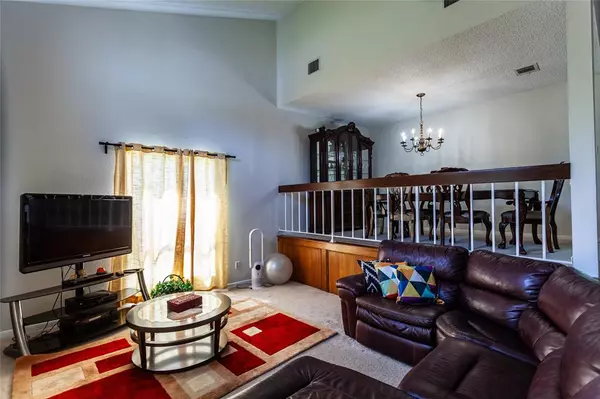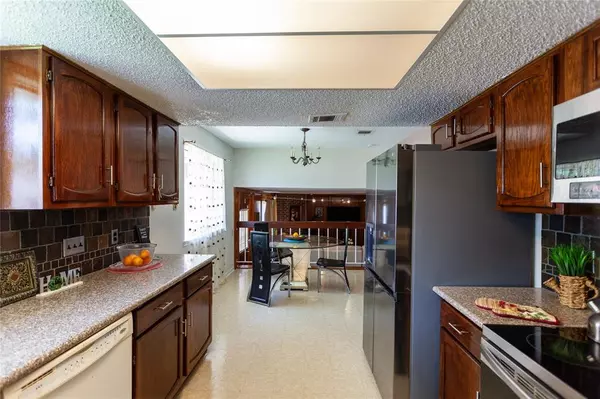$249,900
For more information regarding the value of a property, please contact us for a free consultation.
3902 Rushcroft DR Houston, TX 77082
3 Beds
2.1 Baths
2,352 SqFt
Key Details
Property Type Single Family Home
Listing Status Sold
Purchase Type For Sale
Square Footage 2,352 sqft
Price per Sqft $106
Subdivision Clayton Sec 01
MLS Listing ID 66000420
Sold Date 12/04/24
Style Traditional
Bedrooms 3
Full Baths 2
Half Baths 1
HOA Fees $34/ann
HOA Y/N 1
Year Built 1978
Annual Tax Amount $5,306
Tax Year 2023
Lot Size 7,935 Sqft
Acres 0.1822
Property Description
Located in the beautiful Clayton neighborhood, this traditional home has 3 spacious bedrooms and 2.5 bathrooms, this 2,352 sqft home is a blend of style and comfort. As you enter you will feel the warmth it exudes. Foundation work done July 2024, giving you the peace of mind that this home is built on a strong and solid foundation.The entire home has been freshly painted, both in & out, giving it a clean look. The siding has been replaced, ensuring the home is not only aesthetically pleasing but also well-maintained. The 2 living areas and formal dining room has an open floor plan which allows for seamless flow between the spaces. The living area is filled with natural light,& the dining room is perfect for hosting dinner parties or enjoying a delicious meal with your loved ones. Conveniently located. OPEN SATURDAY 12-3PM
Location
State TX
County Harris
Area Mission Bend Area
Rooms
Bedroom Description All Bedrooms Up,En-Suite Bath,Primary Bed - 2nd Floor
Other Rooms Den, Family Room, Formal Dining, Formal Living, Living Area - 1st Floor, Utility Room in House
Master Bathroom Half Bath, Primary Bath: Double Sinks, Primary Bath: Tub/Shower Combo
Den/Bedroom Plus 3
Kitchen Kitchen open to Family Room
Interior
Interior Features High Ceiling, Wet Bar
Heating Central Gas
Cooling Central Electric
Flooring Carpet, Laminate
Fireplaces Number 1
Fireplaces Type Gas Connections
Exterior
Exterior Feature Back Yard Fenced
Parking Features Attached Garage
Garage Spaces 2.0
Roof Type Composition
Private Pool No
Building
Lot Description Subdivision Lot
Story 2
Foundation Slab
Lot Size Range 0 Up To 1/4 Acre
Water Water District
Structure Type Brick,Wood
New Construction No
Schools
Elementary Schools Holmquist Elementary School
Middle Schools Albright Middle School
High Schools Aisd Draw
School District 2 - Alief
Others
HOA Fee Include Clubhouse,Recreational Facilities
Senior Community No
Restrictions Deed Restrictions
Tax ID 109-727-000-0035
Ownership Full Ownership
Energy Description Ceiling Fans,Digital Program Thermostat
Acceptable Financing Cash Sale, Conventional, FHA, Investor, VA
Tax Rate 2.2752
Disclosures Sellers Disclosure
Listing Terms Cash Sale, Conventional, FHA, Investor, VA
Financing Cash Sale,Conventional,FHA,Investor,VA
Special Listing Condition Sellers Disclosure
Read Less
Want to know what your home might be worth? Contact us for a FREE valuation!

Our team is ready to help you sell your home for the highest possible price ASAP

Bought with Ultima Real Estate





