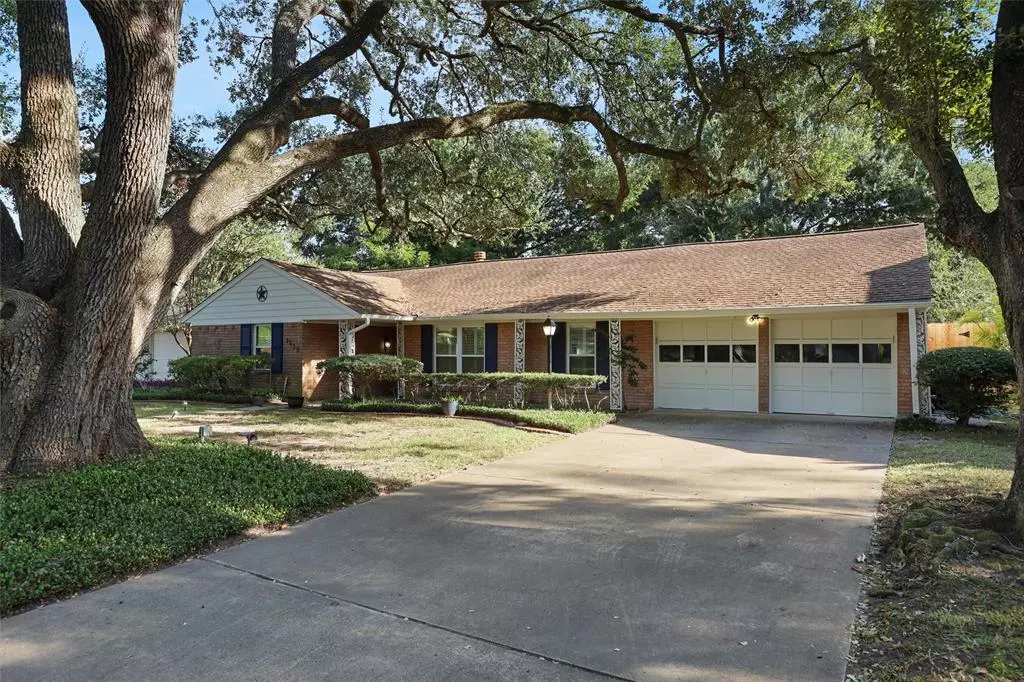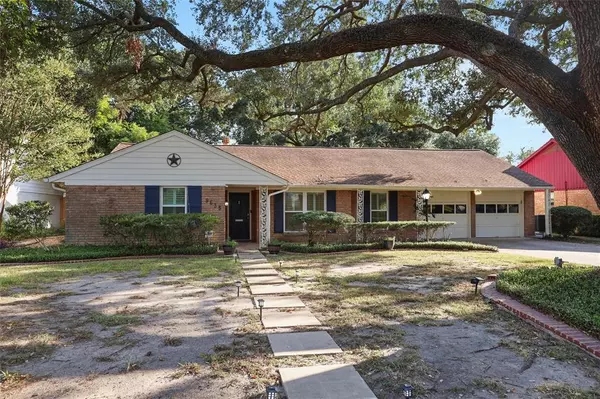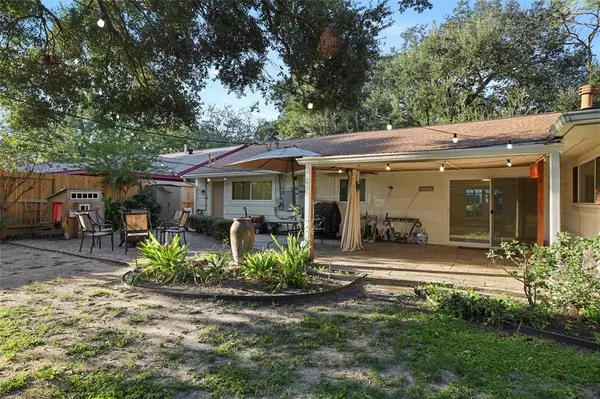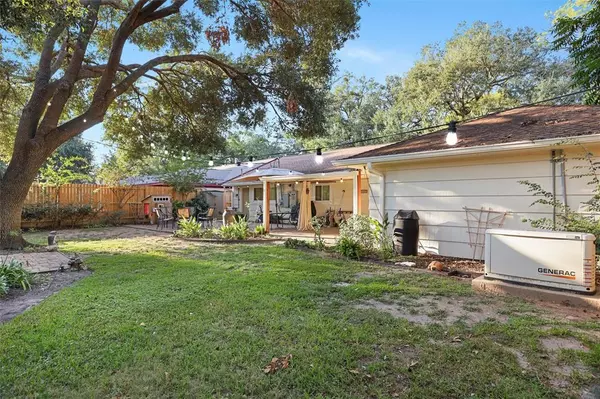$385,000
For more information regarding the value of a property, please contact us for a free consultation.
9635 Meadowbriar LN Houston, TX 77063
3 Beds
2 Baths
1,941 SqFt
Key Details
Property Type Single Family Home
Listing Status Sold
Purchase Type For Sale
Square Footage 1,941 sqft
Price per Sqft $193
Subdivision Tanglewilde Sec 02
MLS Listing ID 83869235
Sold Date 12/05/24
Style Traditional
Bedrooms 3
Full Baths 2
Year Built 1959
Annual Tax Amount $6,697
Tax Year 2023
Lot Size 8,510 Sqft
Acres 0.1954
Property Description
NEVER FLOODED! The neighborhood gem! Just minutes from Galleria, this home is gorgeous and has all you need and even more! Open floor is great for entertaining, spacious kitchen is updated with elegant travertine countertops and recent stainless steel appliances. Glass backsplash, oversized sinks and double oven! The den features a gas fireplace surrounded by beautiful stone. The living areas have travertine floors throughout and engineered wood floor is in all the bedrooms, no carpet! The primary bedroom has 2 walk-in closets and an updated bathroom with frameless shower. All the windows are almost new and covered with very expensive plantation shutters. Beautiful backyard landscaping with pavers, stone, sprinkler system and a fountain. Gas built-in GENERATOR ($16K), new state-of-art and very effective insulation in the attic, mosquito misting system, new smart garage door opener, new smart light switches throughout. Hurry, won't last!
Location
State TX
County Harris
Area Briarmeadow/Tanglewilde
Rooms
Bedroom Description All Bedrooms Down,En-Suite Bath,Primary Bed - 1st Floor,Walk-In Closet
Other Rooms Breakfast Room, Entry, Family Room, Formal Dining, Formal Living, Home Office/Study, Living Area - 1st Floor, Utility Room in House
Master Bathroom Primary Bath: Shower Only
Den/Bedroom Plus 3
Kitchen Breakfast Bar, Kitchen open to Family Room
Interior
Interior Features Dryer Included, Washer Included
Heating Central Gas
Cooling Central Electric
Exterior
Parking Features Attached Garage
Garage Spaces 2.0
Roof Type Composition
Private Pool No
Building
Lot Description Subdivision Lot
Story 1
Foundation Slab
Lot Size Range 0 Up To 1/4 Acre
Sewer Public Sewer
Water Public Water
Structure Type Brick,Wood
New Construction No
Schools
Elementary Schools Emerson Elementary School (Houston)
Middle Schools Revere Middle School
High Schools Wisdom High School
School District 27 - Houston
Others
Senior Community No
Restrictions Deed Restrictions
Tax ID 087-261-000-0005
Energy Description Ceiling Fans,Generator,Insulation - Blown Cellulose
Tax Rate 2.0148
Disclosures Sellers Disclosure
Special Listing Condition Sellers Disclosure
Read Less
Want to know what your home might be worth? Contact us for a FREE valuation!

Our team is ready to help you sell your home for the highest possible price ASAP

Bought with Genesis Realty of Texas, LLC





